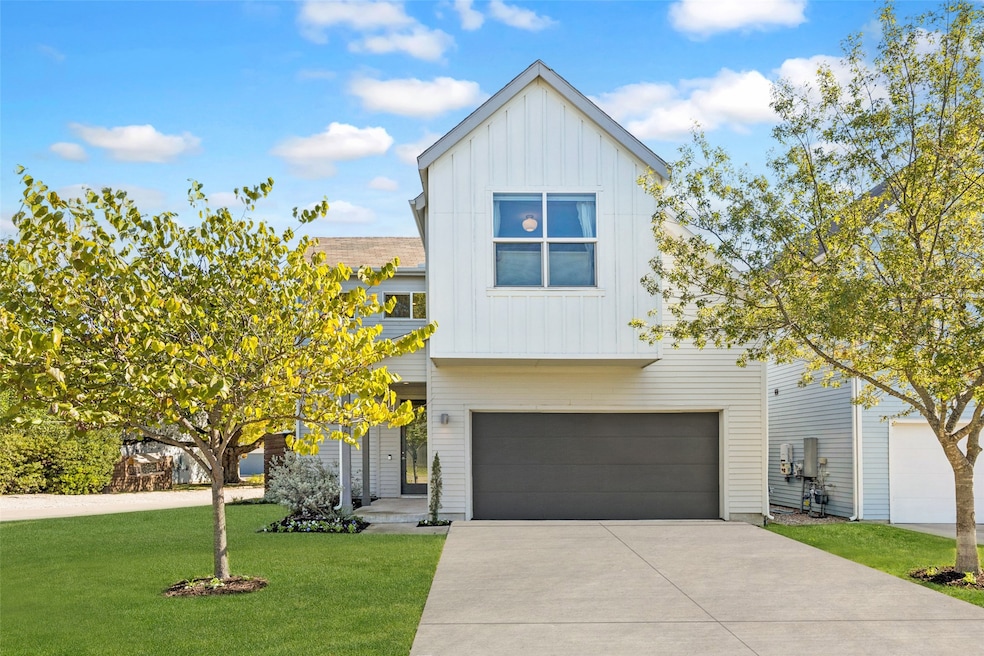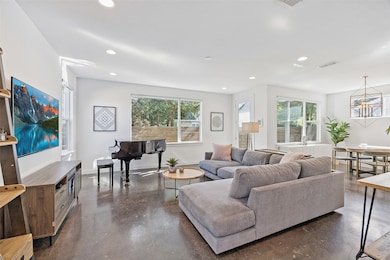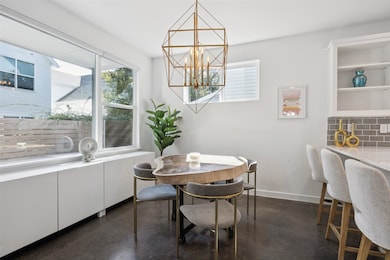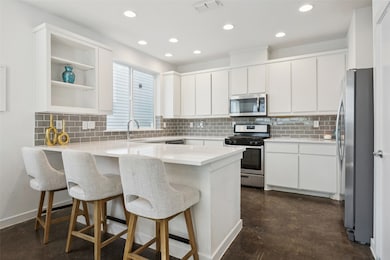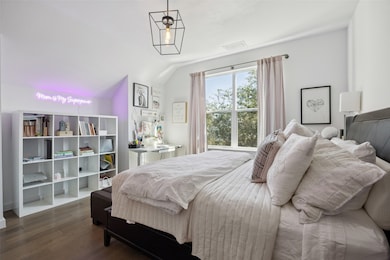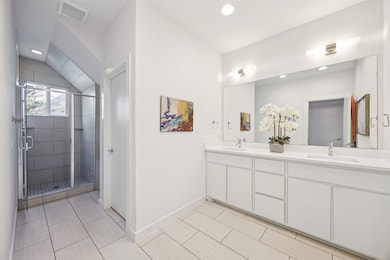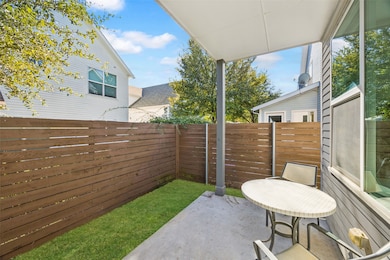6546 E Lovers Ln Dallas, TX 75214
Northeast Dallas NeighborhoodEstimated payment $4,543/month
Highlights
- Solar Power System
- Open Floorplan
- Wood Flooring
- Dan D Rogers Elementary School Rated A-
- Midcentury Modern Architecture
- Granite Countertops
About This Home
Experience modern East Dallas living at The Grove at Lovers Lane, a desirable energy-efficient community near White Rock Lake. This contemporary two-story home features 3 bedrooms, 2.5 baths, a flexible loft or office space, and a two-car garage, blending style, functionality, and sustainability in one of Dallas’s most convenient locations. The light-filled open floor plan showcases polished concrete floors, quartz countertops, stainless steel appliances, and a gas range—perfect for entertaining or everyday living. Thoughtful storage abounds, including a large under-stair closet, a secondary storage closet in the primary suite, and a bonus space through the front bedroom that’s ideal for a small playroom or extra storage area. Upstairs, hardwood floors extend through all bedrooms and the versatile loft—great for a home office, gym, or media area. Designed with efficiency in mind, this home features spray foam insulation, Low-E windows, a tankless water heater, and solar panels with a prepaid lease through 2036, helping keep utility costs low. The HOA maintains front and backyard landscaping, offering a lock-and-leave lifestyle that fits today’s busy homeowner. Enjoy the best of East Dallas just minutes from White Rock Lake, the SoPac and Katy Trails, Central Market, Greenville Avenue, Lakewood, and Central Expressway—a perfect mix of urban convenience, outdoor recreation, and sustainable design in a modern community.
Listing Agent
Ebby Halliday, REALTORS Brokerage Phone: 214-210-1500 License #0575452 Listed on: 11/06/2025

Home Details
Home Type
- Single Family
Est. Annual Taxes
- $11,645
Year Built
- Built in 2016
Lot Details
- 3,136 Sq Ft Lot
HOA Fees
- $147 Monthly HOA Fees
Parking
- 2 Car Attached Garage
- Driveway
- Additional Parking
Home Design
- Midcentury Modern Architecture
- Contemporary Architecture
- Slab Foundation
- Composition Roof
Interior Spaces
- 2,055 Sq Ft Home
- 2-Story Property
- Open Floorplan
- Decorative Lighting
- Electric Dryer Hookup
Kitchen
- Gas Range
- Dishwasher
- Granite Countertops
- Disposal
Flooring
- Wood
- Concrete
Bedrooms and Bathrooms
- 3 Bedrooms
- Walk-In Closet
Eco-Friendly Details
- Energy-Efficient Insulation
- Solar Power System
Schools
- Rogers Elementary School
- Hillcrest High School
Utilities
- Central Air
- Heating Available
- High Speed Internet
Community Details
- Association fees include ground maintenance
- Goodwin & Co Association
- Grove At Lovers Lane 1 Add Subdivision
Listing and Financial Details
- Legal Lot and Block 5A / 1/543
- Assessor Parcel Number 005431000105A0000
Map
Home Values in the Area
Average Home Value in this Area
Tax History
| Year | Tax Paid | Tax Assessment Tax Assessment Total Assessment is a certain percentage of the fair market value that is determined by local assessors to be the total taxable value of land and additions on the property. | Land | Improvement |
|---|---|---|---|---|
| 2025 | $8,838 | $579,820 | $156,450 | $423,370 |
| 2024 | $8,838 | $521,000 | $204,000 | $317,000 |
| 2023 | $8,838 | $486,080 | $204,000 | $282,080 |
| 2022 | $12,154 | $486,080 | $204,000 | $282,080 |
| 2021 | $12,823 | $486,080 | $204,000 | $282,080 |
| 2020 | $13,187 | $486,080 | $204,000 | $282,080 |
| 2019 | $13,830 | $486,080 | $204,000 | $282,080 |
| 2018 | $10,534 | $387,400 | $82,450 | $304,950 |
| 2017 | $10,639 | $391,230 | $87,300 | $303,930 |
| 2016 | $1,725 | $63,450 | $63,450 | $0 |
Property History
| Date | Event | Price | List to Sale | Price per Sq Ft |
|---|---|---|---|---|
| 11/06/2025 11/06/25 | For Sale | $650,000 | -- | $316 / Sq Ft |
Purchase History
| Date | Type | Sale Price | Title Company |
|---|---|---|---|
| Warranty Deed | -- | Fnt | |
| Vendors Lien | -- | None Available | |
| Vendors Lien | -- | None Available |
Mortgage History
| Date | Status | Loan Amount | Loan Type |
|---|---|---|---|
| Open | $408,000 | New Conventional | |
| Previous Owner | $408,500 | New Conventional | |
| Previous Owner | $312,983 | New Conventional |
Source: North Texas Real Estate Information Systems (NTREIS)
MLS Number: 21106371
APN: 005431000105A0000
- 6646 E Lovers Ln Unit 602
- 6646 E Lovers Ln Unit 808
- 6646 E Lovers Ln Unit 501
- 6646 E Lovers Ln Unit 702
- 6646 E Lovers Ln Unit 301
- 6646 E Lovers Ln Unit 1308
- 6646 E Lovers Ln Unit 1201
- 6611 Highgate Ln
- 6717 Pimlico Dr
- 6517 Highgate Ln
- 6742 E Northwest Hwy
- 6754 E Northwest Hwy
- 6772 E Northwest Hwy
- 6665 Santa Anita Dr
- 6108 Abrams Rd Unit 613F
- 6108 Abrams Rd Unit 601F
- 6108 Abrams Rd Unit 216B
- 6108 Abrams Rd Unit 512E
- 6108 Abrams Rd Unit 627F
- 6108 Abrams Rd Unit 330
- 6592 Arborist Ln
- 6603 E Lovers Ln
- 6646 E Lovers Ln Unit 1106
- 6646 E Lovers Ln Unit 507
- 6646 E Lovers Ln Unit 301
- 6639 Aintree Cir Unit ID1032087P
- 6611 Highgate Ln
- 6418 Fisher Rd
- 6748 Hialeah Dr
- 6341 Rincon Way
- 6108 Abrams Rd Unit 325
- 6108 Abrams Rd Unit 505
- 6108 Abrams Rd Unit 205
- 6108 Abrams Rd Unit 528E
- 6108 Abrams Rd Unit 521E
- 6003 Abrams Rd
- 6665 Santa Anita Dr
- 6353 E Lovers Ln
- 6344 Town Hill Ln
- 6317 Rincon Way
