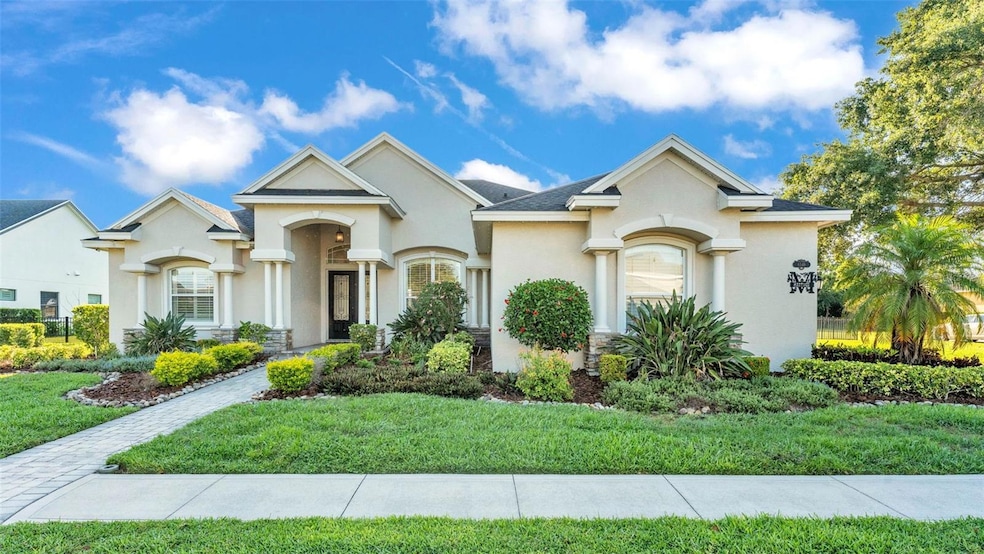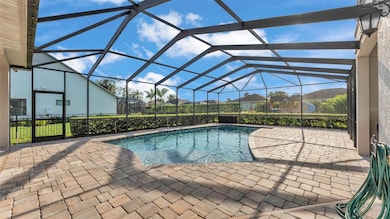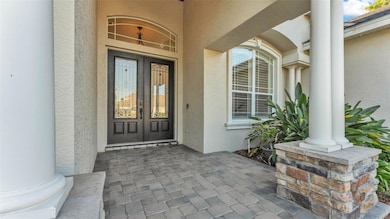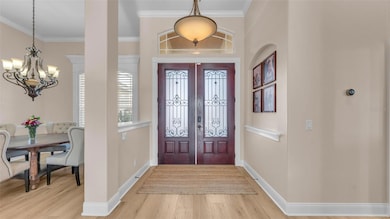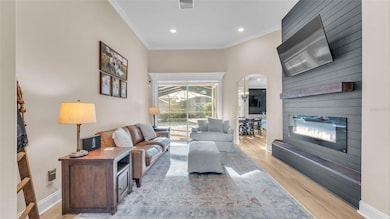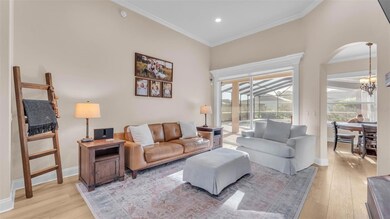6546 Eagle View Loop Lakeland, FL 33813
Estimated payment $5,301/month
Highlights
- Golf Course Community
- Screened Pool
- Clubhouse
- Lincoln Avenue Academy Rated A-
- Reverse Osmosis System
- Contemporary Architecture
About This Home
Under contract-accepting backup offers. **Ask about the 2.5% Mortgage Assumption Rate Option For Qualifying Buyers** Welcome to 6546 Eagle View Loop, a luxurious residence located in the highly sought after, gated community of Eaglebrooke in South Lakeland. This home offers an exceptional blend of elegance and modern convenience, featuring a versatile quad-split floor plan with the main living areas designed as a tri-split bedroom layout, while the upstairs serves as a private in-law suite. Boasting 5 bedrooms, 4 bathrooms, and a spacious 3-car garage, this Hulbert Homes-built estate encompasses 3,333 square feet of air-conditioned living space and 4,439 square feet under roof, making it ideal for those seeking both comfort and style. This home has been extensively upgraded with high-end finishes and modern features, including a new roof (2021), two newer AC systems (2022 and 2024), and brand-new oak natural wood luxury laminate flooring throughout (2024). The primary bathroom underwent a full remodel in 2024, now showcasing a frameless glass door walk-in shower and a freestanding tub. The kitchen was completely updated in 2023 with quartz countertops, full-height backsplash, and custom pantry shelving. Upgraded LG stainless steel appliances include a refrigerator, microwave, double oven/air fryer combo, and an induction stove (2024) for the ultimate cooking experience. Designed with entertainment in mind, the layout centers around a large heated saltwater pool, recently resurfaced (2024-2025) with new pavers, a saltwater pump, and a heater. The pool area features a relaxing sun shelf, perfect for lounging, and a pool safety gate installed in 2021. The entire pool area is enclosed by a new pool cage (2022), providing additional comfort and security. The backyard oasis continues with a fire pit and outdoor entertaining area (2024), alongside a playset and ample space for gatherings. The Danielle fence (2021) encloses the yard, adding both privacy and style. Upstairs, the in-law suite offers its own living room, full bathroom with a walk-in shower, and French doors leading to a private bedroom with a built-in closet and balcony overlooking the pool — a perfect retreat for guests or extended family. Step inside to discover soaring ceilings, a custom-built electric fireplace (2024) in the great room, adjacent to the formal dining area and a dinette space with a panoramic window view of the pool. The laundry room was remodeled in 2023, adding functionality and style. Smart home features include two Google Nest systems, a comprehensive ADT alarm system upgraded in 2021 with touch screen panels, door chimes, and two indoor and two outdoor cameras. Exterior enhancements include permanent Govee professional series under-canopy lighting (2025), fresh exterior repaint, new mulch, and a large pavered driveway offering ample parking space. Eaglebrooke residents enjoy access to premium community amenities, including a clubhouse, pool, golf course, and 24-hour gated security with both remote and sticker access for residents. Experience luxury living with every detail thoughtfully curated for style, security, and entertainment at 6546 Eagle View Loop. Schedule a tour today to see this remarkable home for yourself.
Listing Agent
BHHS FLORIDA PROPERTIES GROUP Brokerage Phone: 863-701-2350 License #3324940 Listed on: 05/16/2025

Home Details
Home Type
- Single Family
Est. Annual Taxes
- $10,985
Year Built
- Built in 2007
Lot Details
- 0.4 Acre Lot
- West Facing Home
- Child Gate Fence
- Oversized Lot
- Level Lot
- Cleared Lot
- Landscaped with Trees
HOA Fees
- $11 Monthly HOA Fees
Parking
- 3 Car Attached Garage
- Side Facing Garage
Home Design
- Contemporary Architecture
- Bi-Level Home
- Slab Foundation
- Shingle Roof
- Block Exterior
- Stucco
Interior Spaces
- 3,333 Sq Ft Home
- Built-In Features
- Chair Railings
- Crown Molding
- Tray Ceiling
- High Ceiling
- Ceiling Fan
- Self Contained Fireplace Unit Or Insert
- Electric Fireplace
- Double Pane Windows
- Shutters
- Blinds
- French Doors
- Sliding Doors
- Family Room with Fireplace
- Great Room
- Living Room
- Formal Dining Room
- Den
- Loft
- Bonus Room
- Inside Utility
- Laundry Room
- Pool Views
- Security System Owned
Kitchen
- Dinette
- Built-In Double Oven
- Cooktop with Range Hood
- Microwave
- Dishwasher
- Stone Countertops
- Solid Wood Cabinet
- Disposal
- Reverse Osmosis System
Flooring
- Carpet
- Luxury Vinyl Tile
Bedrooms and Bathrooms
- 5 Bedrooms
- Primary Bedroom on Main
- Split Bedroom Floorplan
- En-Suite Bathroom
- Walk-In Closet
- In-Law or Guest Suite
- 4 Full Bathrooms
- Freestanding Bathtub
Pool
- Screened Pool
- Heated In Ground Pool
- Saltwater Pool
- Fence Around Pool
Outdoor Features
- Balcony
- Screened Patio
- Exterior Lighting
- Private Mailbox
- Rear Porch
Schools
- Scott Lake Elementary School
- Lakeland Highlands Middl Middle School
- George Jenkins High School
Utilities
- Central Heating and Cooling System
- Thermostat
- Water Purifier
- High Speed Internet
- Cable TV Available
Listing and Financial Details
- Visit Down Payment Resource Website
- Tax Lot 44
- Assessor Parcel Number 24-29-19-286039-000440
- $3,476 per year additional tax assessments
Community Details
Overview
- Association fees include 24-Hour Guard
- Joanna Likar | Eaglebrooke HOA
- Visit Association Website
- Built by Hulbert Homes
- Eaglebrooke North Subdivision
- Association Owns Recreation Facilities
- The community has rules related to deed restrictions, allowable golf cart usage in the community
Amenities
- Restaurant
- Clubhouse
Recreation
- Golf Course Community
- Tennis Courts
- Racquetball
- Community Pool
Security
- Security Guard
Map
Home Values in the Area
Average Home Value in this Area
Tax History
| Year | Tax Paid | Tax Assessment Tax Assessment Total Assessment is a certain percentage of the fair market value that is determined by local assessors to be the total taxable value of land and additions on the property. | Land | Improvement |
|---|---|---|---|---|
| 2025 | $10,985 | $593,864 | -- | -- |
| 2024 | $10,632 | $577,127 | -- | -- |
| 2023 | $10,632 | $560,317 | $84,000 | $476,317 |
| 2022 | $9,814 | $465,003 | $0 | $0 |
| 2021 | $9,095 | $422,730 | $76,000 | $346,730 |
| 2020 | $8,394 | $370,560 | $72,000 | $298,560 |
| 2019 | $8,301 | $357,645 | $78,000 | $279,645 |
| 2018 | $8,004 | $352,615 | $75,000 | $277,615 |
| 2017 | $7,509 | $341,622 | $0 | $0 |
| 2016 | $7,370 | $364,494 | $0 | $0 |
| 2015 | $4,260 | $319,377 | $0 | $0 |
| 2014 | $5,936 | $316,842 | $0 | $0 |
Property History
| Date | Event | Price | List to Sale | Price per Sq Ft | Prior Sale |
|---|---|---|---|---|---|
| 11/05/2025 11/05/25 | Pending | -- | -- | -- | |
| 11/05/2025 11/05/25 | For Sale | $835,000 | 0.0% | $251 / Sq Ft | |
| 10/24/2025 10/24/25 | Pending | -- | -- | -- | |
| 10/08/2025 10/08/25 | Price Changed | $835,000 | -1.8% | $251 / Sq Ft | |
| 09/18/2025 09/18/25 | Price Changed | $850,000 | -2.9% | $255 / Sq Ft | |
| 09/10/2025 09/10/25 | Price Changed | $875,000 | -1.7% | $263 / Sq Ft | |
| 08/29/2025 08/29/25 | Price Changed | $890,000 | -1.1% | $267 / Sq Ft | |
| 08/11/2025 08/11/25 | For Sale | $900,000 | 0.0% | $270 / Sq Ft | |
| 07/10/2025 07/10/25 | Pending | -- | -- | -- | |
| 06/26/2025 06/26/25 | Price Changed | $900,000 | -5.3% | $270 / Sq Ft | |
| 05/30/2025 05/30/25 | Price Changed | $950,000 | -2.6% | $285 / Sq Ft | |
| 05/16/2025 05/16/25 | For Sale | $975,000 | +75.7% | $293 / Sq Ft | |
| 10/30/2020 10/30/20 | Sold | $555,000 | -2.6% | $158 / Sq Ft | View Prior Sale |
| 09/18/2020 09/18/20 | Pending | -- | -- | -- | |
| 09/16/2020 09/16/20 | Price Changed | $570,000 | -5.0% | $162 / Sq Ft | |
| 09/11/2020 09/11/20 | For Sale | $600,000 | -- | $171 / Sq Ft |
Purchase History
| Date | Type | Sale Price | Title Company |
|---|---|---|---|
| Warranty Deed | $555,000 | Hillsborough Title Llc | |
| Quit Claim Deed | -- | None Available | |
| Warranty Deed | $549,000 | Attorney | |
| Corporate Deed | $83,000 | None Available |
Mortgage History
| Date | Status | Loan Amount | Loan Type |
|---|---|---|---|
| Open | $567,765 | VA |
Source: Stellar MLS
MLS Number: L4952884
APN: 24-29-19-286039-000440
- 6523 Evergreen Park Dr
- 6457 Evergreen Park Dr
- 6550 Evergreen Park Dr
- 6515 Eagle View Loop
- 6436 Evergreen Park Dr
- 6510 Eagle Ridge Way
- 6473 Royal Preserve Dr
- 1455 Silver Leaf Dr
- 6408 Evergreen Park Dr
- 6330 Silver Leaf Ln
- 1547 Cordgrass Way
- 1504 Cordgrass Way
- 6553 Heritage Park Place
- 1415 Pier Ct
- 1262 Pintail Place
- 1179 Shadow Run Dr
- 1213 Pintail Place
- 1319 Fairlee St
- 6924 Lake Eaglebrooke Dr
- 6908 Eagle Ridge Blvd
