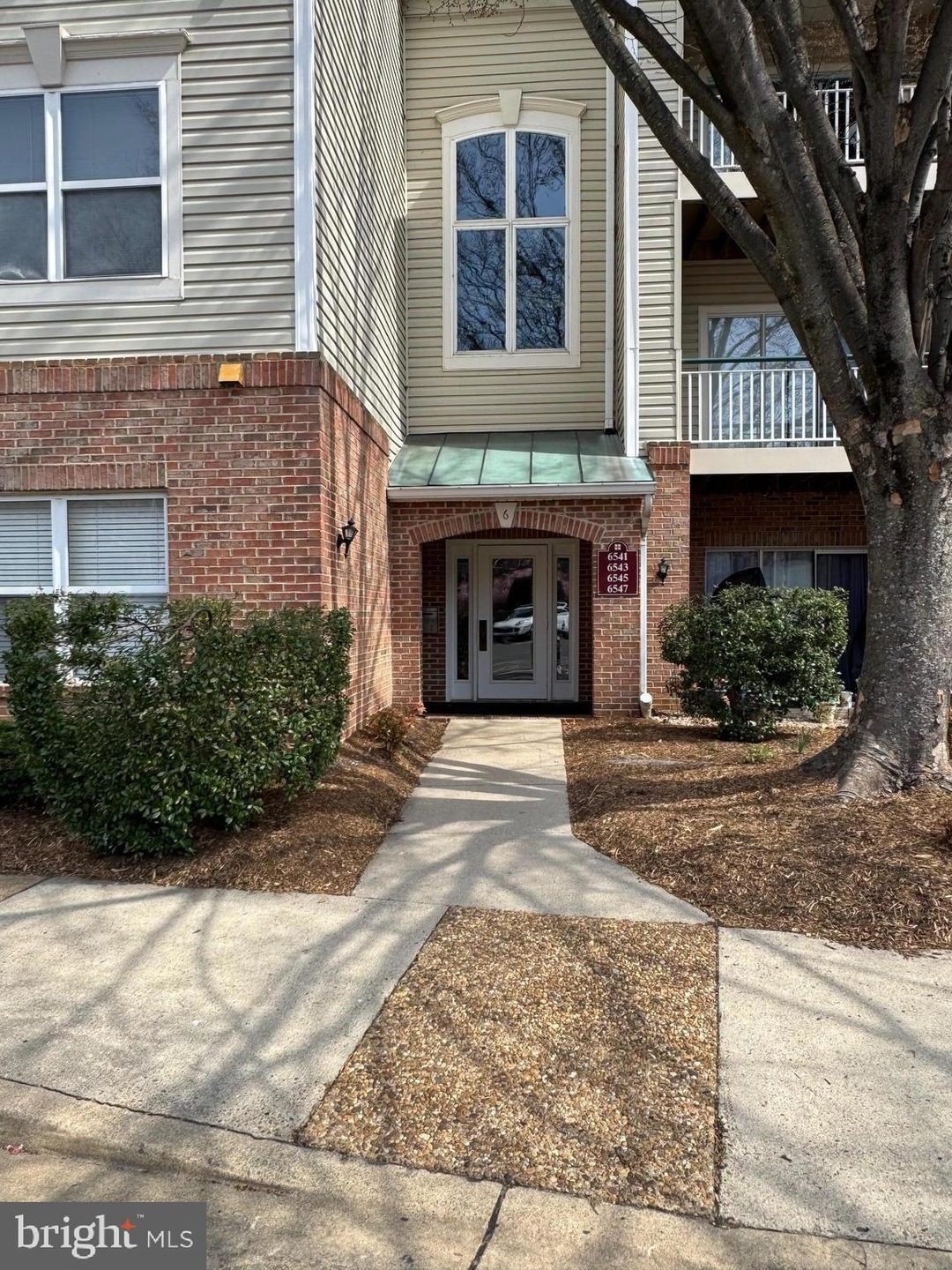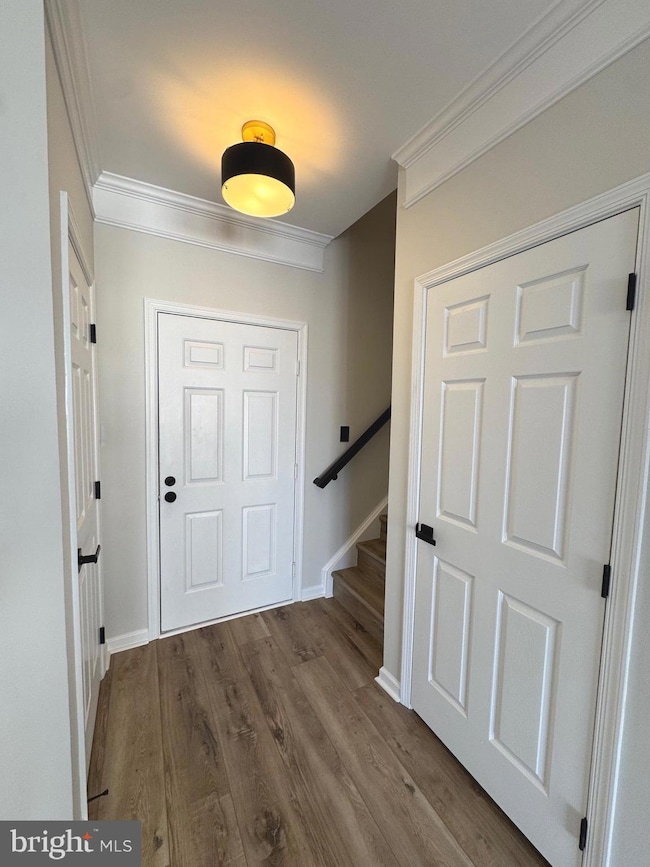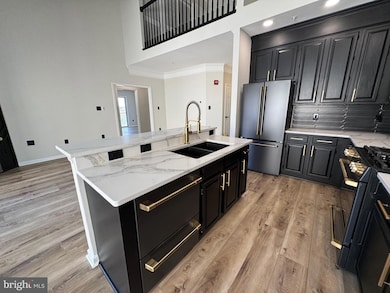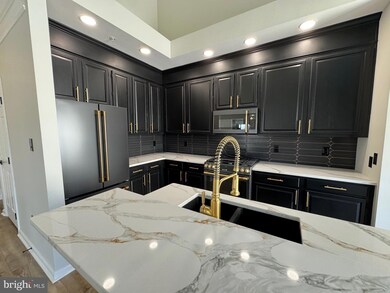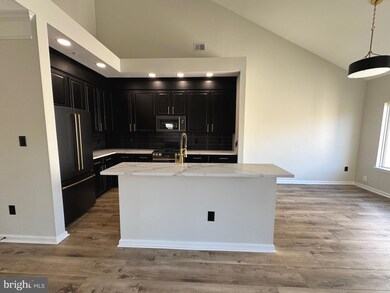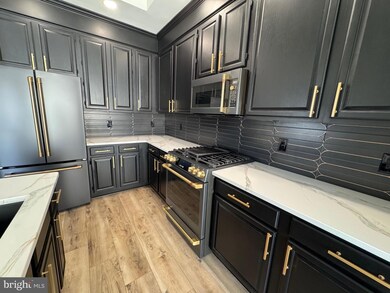
6547 Grange Ln Unit 404 Alexandria, VA 22315
Highlights
- Fitness Center
- Water Oriented
- Open Floorplan
- Twain Middle School Rated A-
- Lake View
- Community Lake
About This Home
As of April 2025WELCOME HOME TO THIS CHARMING FULLY RENOVATED 2 BEDROOM, 2 BATH CONDO WITH A LOFT OVERLOOKING THE LAKE FROM TWO SEPARATE BALCONIES. AS SOON AS YOU WALK INTO THIS BEAUTY YOU WILL SEE TRUE PRIDE IN OWNERSHIP WITH THIS COMPLETE RENOVATION. ALL OF THE FLOORS THROUGHOUT THE CONDO HAVE BEEN REPLACED WITH BEAUTIFUL WIDE PLANK LVP FLOORING AND CERAMIC TILE IN THE BATHROOMS. THE KITCHEN HAS BEEN FULLY UPDATED WITH UPGRADED QUARTZ COUNTERTOPS WITH BLACK DUAL SINK AND GOLD FAUCET, GE CAFÉ BLACK STAINLESS STEEL APPLIANCES WITH GOLD HANDLES, BLACK CERAMIC TILE BACKSPLASH WITH GOLD ACCENTS INLAYED INTO THE TILE. FRENCH DOOR REFRIGERATOR, GAS OVEN RANGE WITH SIX BURNERS AND GRIDDLE, DOUBLE DRAWER DISHWASHER AND BUILT-IN MICROWAVE. THE CEILINGS ARE VAULTED IN THE LIVING ROOM WITH NATURAL LIGHT COMING THROUGH THE SKYLIGHTS. THE FIREPLACE IN THE LIVING ROOM AS WELL AS THE STAIRWELL LEADING TO THE LOFT ARE ADORNED WITH A BEAUTIFUL FRAMED ACCENT WALL WITH BUILT-IN TRIM FROM FLOOR TO CEILING. THE PRIMARY BATH HAS STUNNING FLOOR-TO-CEILING EXOTIC TILE WITH GOLD INLAYS, BUILT-IN NICHE, GOLD FIXTURES WITH AN OVERSIZED SHOWER HEAD WITH A HANDHELD SPRAYER, DUAL SINKS WITH UPGRADED CABINETRY, AND A FRAMELESS SHOWER DOOR. THE PRIMARY BEDROOM HAS A REMOTE CONTROL CEILING FAN AND A BALCONY THAT OVERLOOKS THE LAKE. GUEST BEDROOM HAS AN OVERSIZED BALCONY AS WELL THAT OVERLOOKS THE LAKE. GUEST BATHROOM HAS UPGRADED TILE, CABINETRY, AND FIXTURES. THE CHANCERY OF KINGSTOWNE COMMUNITY HAS SO MUCH TO OFFER FROM A COMMUNITY CENTER TO SPORTS COURTS, WALKING AND JOGGING TRAILS, AN OUTDOOR POOL, AND TOT LOTS. JUST MINUTES AWAY FROM THE METRO, COMMUTER BUSES AND COMMUTER LOTS. WALKING DISTANCE TO LOCAL GROCERY AND RETAIL STORES, MOVIE THEATRE, RESTAURANTS, AND ATTRACTIONS. WITH SO MUCH MORE TO SEE AND TAKE IN SCHEDULE YOUR SHOWING TODAY!
Last Agent to Sell the Property
M.O. Wilson Properties License #0225070814 Listed on: 03/23/2025
Property Details
Home Type
- Condominium
Est. Annual Taxes
- $4,984
Year Built
- Built in 1995
Lot Details
- Property is in excellent condition
HOA Fees
Home Design
- Traditional Architecture
- Brick Exterior Construction
- Vinyl Siding
Interior Spaces
- 1,452 Sq Ft Home
- Property has 1.5 Levels
- Open Floorplan
- Crown Molding
- Vaulted Ceiling
- Ceiling Fan
- Skylights
- Recessed Lighting
- Screen For Fireplace
- Gas Fireplace
- Family Room Off Kitchen
- Dining Area
- Lake Views
Kitchen
- Breakfast Area or Nook
- Eat-In Kitchen
- Gas Oven or Range
- Built-In Microwave
- Kitchen Island
- Upgraded Countertops
Flooring
- Ceramic Tile
- Luxury Vinyl Plank Tile
Bedrooms and Bathrooms
- 2 Main Level Bedrooms
- En-Suite Bathroom
- 2 Full Bathrooms
- Walk-in Shower
Laundry
- Laundry on upper level
- Dryer
- Front Loading Washer
Home Security
Parking
- Handicap Parking
- Parking Lot
- Parking Permit Included
- Unassigned Parking
Outdoor Features
- Water Oriented
- Property is near a lake
- Multiple Balconies
Utilities
- Forced Air Heating and Cooling System
- Natural Gas Water Heater
Listing and Financial Details
- Assessor Parcel Number 0912 21060404
Community Details
Overview
- Association fees include common area maintenance, exterior building maintenance, health club, lawn maintenance, management, pool(s), recreation facility, reserve funds, road maintenance, snow removal, trash
- Kingstowne HOA
- Low-Rise Condominium
- Chancery Of Kingstowne Condos
- Chancery Of Community
- Chancery Of Kingstowne Subdivision
- Community Lake
Amenities
- Picnic Area
- Common Area
- Community Center
- Meeting Room
- Recreation Room
Recreation
- Tennis Courts
- Community Playground
- Fitness Center
- Community Pool
- Jogging Path
Pet Policy
- Dogs and Cats Allowed
- Breed Restrictions
Security
- Fire and Smoke Detector
Ownership History
Purchase Details
Home Financials for this Owner
Home Financials are based on the most recent Mortgage that was taken out on this home.Purchase Details
Purchase Details
Home Financials for this Owner
Home Financials are based on the most recent Mortgage that was taken out on this home.Similar Homes in Alexandria, VA
Home Values in the Area
Average Home Value in this Area
Purchase History
| Date | Type | Sale Price | Title Company |
|---|---|---|---|
| Deed | $520,000 | Chicago Title | |
| Deed | $520,000 | Chicago Title | |
| Deed | $300,000 | Walker Title | |
| Deed | $300,000 | Walker Title | |
| Deed | $168,535 | -- |
Mortgage History
| Date | Status | Loan Amount | Loan Type |
|---|---|---|---|
| Open | $442,000 | New Conventional | |
| Closed | $442,000 | New Conventional | |
| Previous Owner | $120,000 | New Conventional | |
| Previous Owner | $134,800 | No Value Available |
Property History
| Date | Event | Price | Change | Sq Ft Price |
|---|---|---|---|---|
| 04/11/2025 04/11/25 | Sold | $520,000 | 0.0% | $358 / Sq Ft |
| 03/23/2025 03/23/25 | Pending | -- | -- | -- |
| 03/23/2025 03/23/25 | For Sale | $519,999 | -- | $358 / Sq Ft |
Tax History Compared to Growth
Tax History
| Year | Tax Paid | Tax Assessment Tax Assessment Total Assessment is a certain percentage of the fair market value that is determined by local assessors to be the total taxable value of land and additions on the property. | Land | Improvement |
|---|---|---|---|---|
| 2024 | $4,887 | $421,800 | $84,000 | $337,800 |
| 2023 | $4,621 | $409,510 | $82,000 | $327,510 |
| 2022 | $4,546 | $397,580 | $80,000 | $317,580 |
| 2021 | $4,443 | $378,650 | $76,000 | $302,650 |
| 2020 | $3,931 | $332,150 | $66,000 | $266,150 |
| 2019 | $3,857 | $325,930 | $65,000 | $260,930 |
| 2018 | $3,748 | $325,930 | $65,000 | $260,930 |
| 2017 | $3,784 | $325,930 | $65,000 | $260,930 |
| 2016 | $3,818 | $329,570 | $66,000 | $263,570 |
| 2015 | $3,624 | $324,700 | $65,000 | $259,700 |
| 2014 | $3,652 | $327,980 | $66,000 | $261,980 |
Agents Affiliated with this Home
-
S
Seller's Agent in 2025
Staci Beach
M.O. Wilson Properties
(703) 969-1000
3 in this area
60 Total Sales
-

Buyer's Agent in 2025
Nikki Lagouros
BHHS PenFed (actual)
(703) 596-5065
2 in this area
555 Total Sales
Map
Source: Bright MLS
MLS Number: VAFX2229466
APN: 0912-21060404
- 6541 Grange Ln Unit 401
- 6532 Grange Ln Unit 103
- 6609 Dunwich Way
- 6536 Kelsey Point Cir
- 6552 Kelsey Point Cir
- 5968 Manorview Way
- 5561 Jowett Ct
- 5422 Castle Bar Ln
- 5562 Jowett Ct
- 5554 Jowett Ct
- 5543 Jowett Ct
- 6033 Lands End Ln
- 6758 Edge Cliff Dr
- 6521 Gildar St
- 5287 Ballycastle Cir
- 5209 Dunstable Ln
- 6012 Brookland Rd
- 6949 Banchory Ct
- 6531 China Grove Ct
- 6692 Ordsall St
