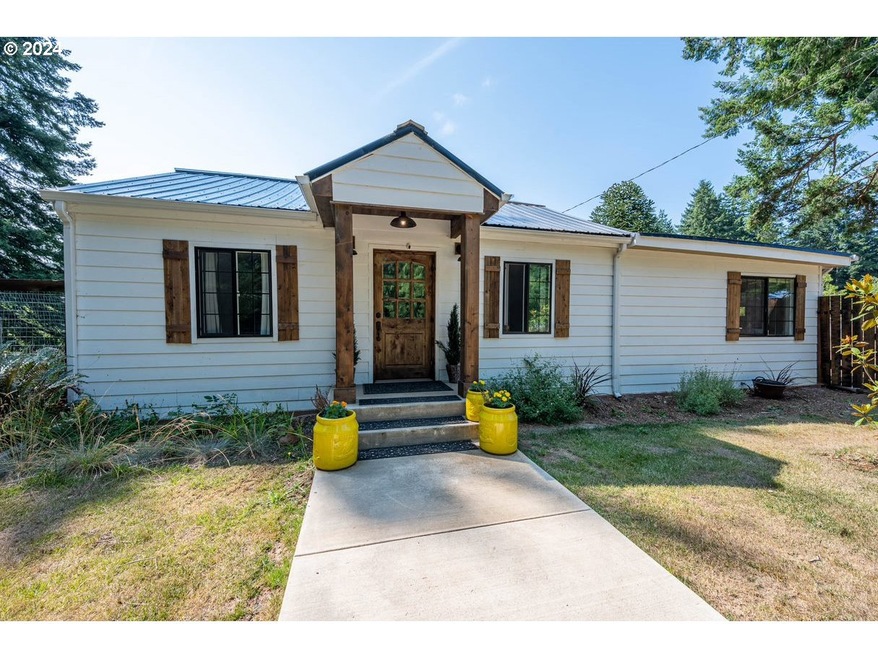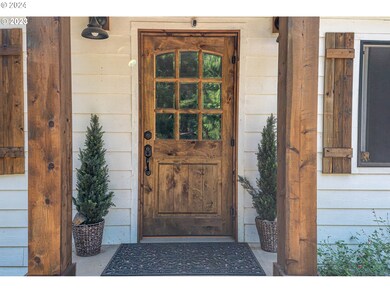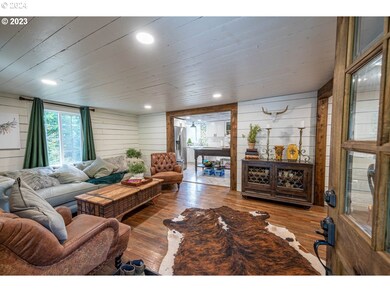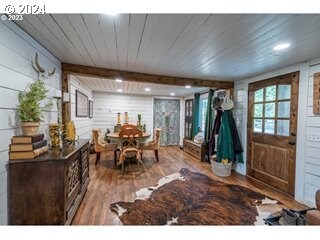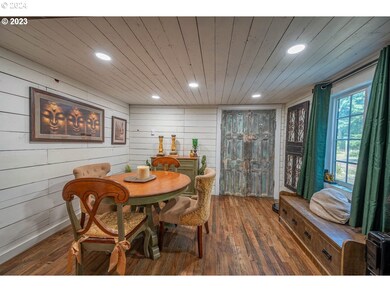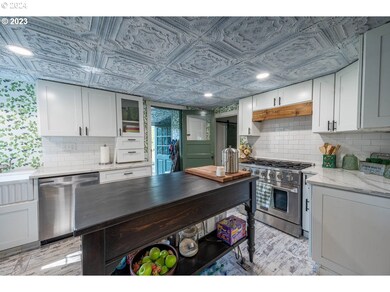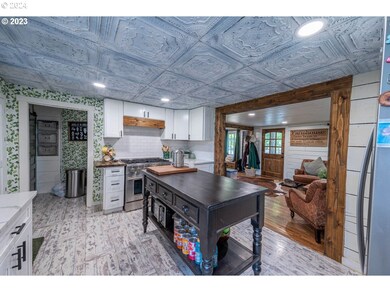If you are looking for peace and quiet look no further. Tranquil quiet location off of the beaten path. Just under 10 usable acres zoned RR2 with the possibility to divide into multiple lots or multifamily development, check with the county. The possibilities are endles.It's a hidden gem.Total gut and remodel. New pier and beams to level the 1940s home. New roof, sheathing, hardy plank siding, windows, and doors throughout the house. Red Oak floors in the lower level.Gourmet kitchen appliances, two pantries. Large farm sink with touch-less faucet. Large primary bedroom with walk-in closet, and walk-in shower, USB outlets in room and bathroom.Fencing around yard to keep the deer out, ready for you to plant the garden of your dreams. Large fenced vegetable garden with fruit trees. Apple, Plum, Pear, Fig, Cherry and Peach trees.Spring fed well with new pump house and new pumps. Added an insert to the well and a second 1,500 gallon tank with additional pump that automatically fills from spring. Water treatment system inside the pump house all new.Second 1,500 gallon tank with pump for the vegetable garden located next to the garden.Garage, pergola, shed, chicken coop and a large barn are the out buildings. Barn was re-sided and a lean-too was added for additional workspace or outdoor storage.Squre footage does not include upstairs bedrooms.

