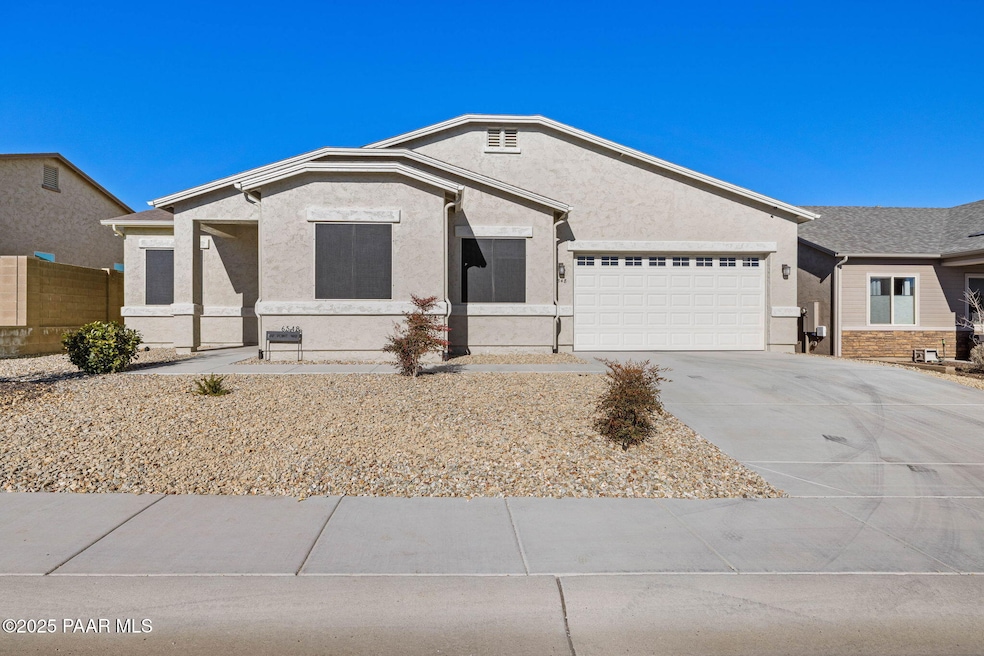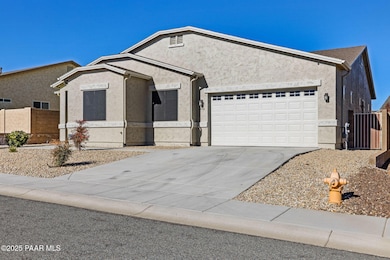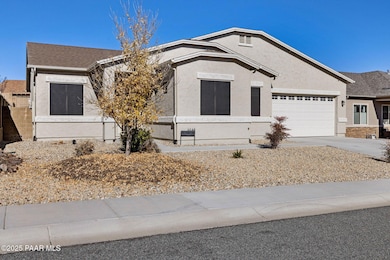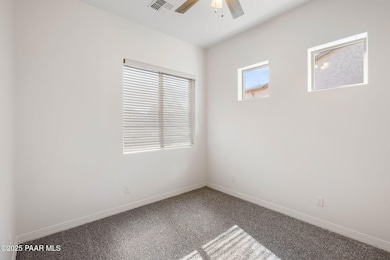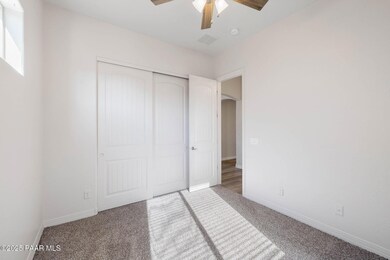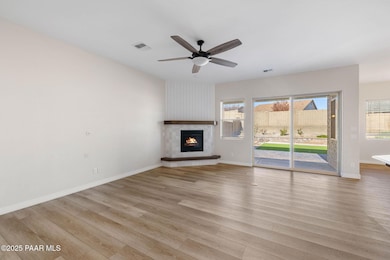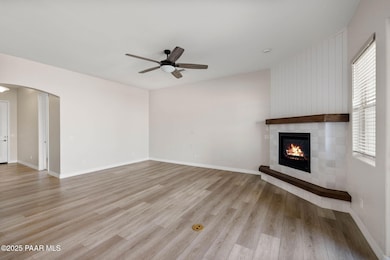6548 E Bay Point Way Prescott Valley, AZ 86314
Granville NeighborhoodHighlights
- Views of Mingus Mountain
- Double Pane Windows
- Laundry Room
- Covered Patio or Porch
- Walk-In Closet
- Level Entry For Accessibility
About This Home
Discover your dream home! This stunning split floor plan features 4 spacious bedrooms and 2 modern baths, perfect for family living. Enjoy gourmet cooking in the upgraded kitchen with elegant quartz countertops, stainless steel appliances, and rich espresso-colored cabinets. Cozy up by the fireplace on chilly evenings, creating a warm and inviting atmosphere.Step outside to your private backyard, enhanced by a beautifully designed new travertine patio--ideal for outdoor entertaining. With a large 3-car tandem garage, there's ample space to store your toys or vehicles.Pride of ownership shines throughout the home, making it a must-see! Plus, you'll benefit from the fantastic amenities that Granville offers, including 3 clubhouses, 4 pools, scenic walking paths, tennis courts, a fully-equipped fitness center, and convenient RV parking. Don't miss out on this exceptional rental opportunity!
Home Details
Home Type
- Single Family
Year Built
- Built in 2019
Lot Details
- 7,841 Sq Ft Lot
- Landscaped
- Level Lot
- Property is zoned R1L-10
HOA Fees
- $62 Monthly HOA Fees
Parking
- 3 Car Attached Garage
- Driveway
Home Design
- Slab Foundation
- Composition Roof
- Stucco Exterior
Interior Spaces
- 2,012 Sq Ft Home
- 1-Story Property
- Ceiling Fan
- Gas Fireplace
- Double Pane Windows
- Views of Mingus Mountain
- Laundry Room
Kitchen
- Gas Range
- Microwave
- Dishwasher
- Kitchen Island
- Disposal
Flooring
- Carpet
- Vinyl
Bedrooms and Bathrooms
- 4 Bedrooms
- Split Bedroom Floorplan
- Walk-In Closet
- 2 Full Bathrooms
Utilities
- Forced Air Heating and Cooling System
- 220 Volts
- Natural Gas Water Heater
Additional Features
- Level Entry For Accessibility
- Covered Patio or Porch
Listing and Financial Details
- Security Deposit $3,000
- Property Available on 12/15/25
- 12-Month Min and 24-Month Max Lease Term
- $49 Application Fee
- Assessor Parcel Number 84
- Seller Concessions Not Offered
Community Details
Overview
- Application Fee Required
- Association Phone (928) 277-1311
- Granville Subdivision
Pet Policy
- Pets Allowed
- Pet Deposit $250
- $35 Pet Fee
Map
Property History
| Date | Event | Price | List to Sale | Price per Sq Ft | Prior Sale |
|---|---|---|---|---|---|
| 12/07/2025 12/07/25 | For Rent | $3,000 | 0.0% | -- | |
| 11/14/2025 11/14/25 | Sold | $560,321 | -2.6% | $278 / Sq Ft | View Prior Sale |
| 11/05/2025 11/05/25 | Price Changed | $575,500 | 0.0% | $286 / Sq Ft | |
| 08/28/2025 08/28/25 | Pending | -- | -- | -- | |
| 08/12/2025 08/12/25 | For Sale | $575,500 | -1.6% | $286 / Sq Ft | |
| 04/19/2022 04/19/22 | Sold | $585,000 | +1.0% | $291 / Sq Ft | View Prior Sale |
| 03/20/2022 03/20/22 | Pending | -- | -- | -- | |
| 03/16/2022 03/16/22 | For Sale | $579,000 | -- | $288 / Sq Ft |
Source: Prescott Area Association of REALTORS®
MLS Number: 1078209
APN: 103-70-084
- 6629 E Hereford Ave
- 6431 E Marley Ave
- 6320 E Walden Way
- 5188 N Elliot Ave
- 6416 E Marley Ave
- 5194 N Elliot Ave
- 6721 E Voltaire Dr
- 6861 E Byron Place
- 6364 E Marley Ave
- 6356 E Marley Ave
- 6605 E Colbert Dr
- 6582 E Farmstead Rd
- 6386 E Hickory Grove Ln
- 6417 E Andover Ln
- 6609 E Farmstead Rd
- 6725 E Mayflower Ln Unit IA
- 5384 N Bremont Way
- 6949 E Byron Place
- 6566 E Dalton Way
- 6577 E Tenby Dr
- 5320 N Bremont Way
- 6810 E Spouse Dr
- 4483 N Kirkwood Ave
- 4901 N Jasper Pkwy
- 4381 N Lone Cactus Dr
- 4791 N Yorkshire Loop
- 6238 E Searle Place
- 7174 E Dodge Cir Unit A
- 3901 N Main St
- 7800 E Spouse Dr
- 3750 N Meadowlark Dr
- 7869 E Spouse Dr Unit B
- 6191 N Old McDonald Dr Unit A
- 7800 E Las Palmas Dr
- 4201 N Tonto Way
- 5008 N Atwood Ct
- 3830 N Windsong Dr
- 3830 N Windsong Dr Unit 5205.1412667
- 3830 N Windsong Dr Unit 5301.1412669
- 3830 N Windsong Dr Unit 5303.1412668
