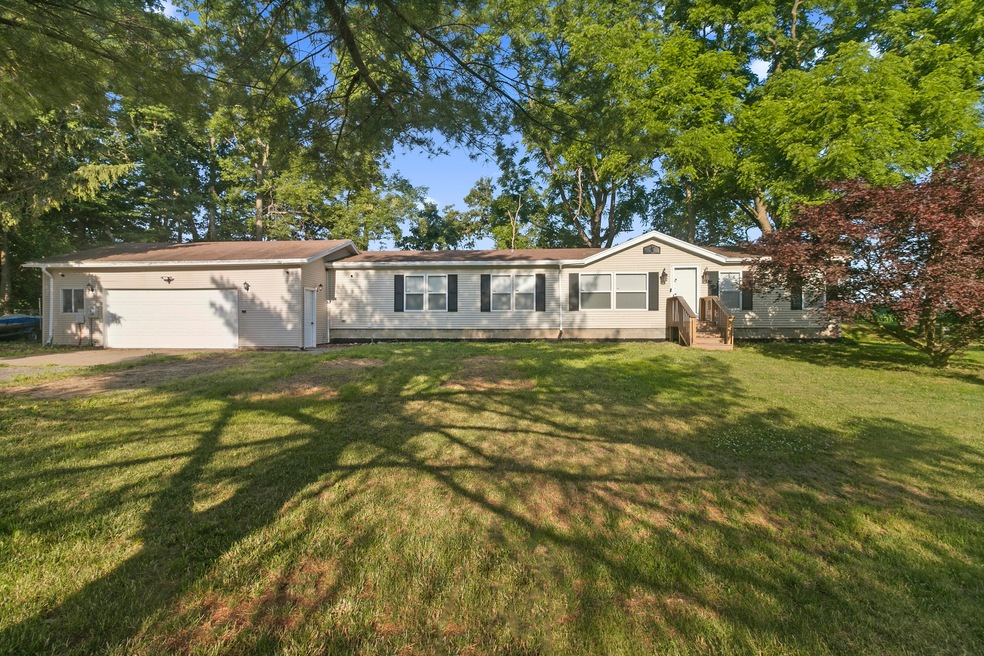
65484 Parkwood Ct Paw Paw, MI 49079
Estimated payment $1,456/month
Highlights
- Deeded Waterfront Access Rights
- No HOA
- Eat-In Kitchen
- Deck
- 2 Car Attached Garage
- Kitchen Island
About This Home
Enjoy peaceful country living just minutes from Paw Paw in this beautifully maintained 3-bedroom, 2-bath ranch on over half an acre. Backing up to a tranquil cornfield, this home offers the ultimate private retreat with open views and quiet surroundings. Inside, a spacious layout includes a cozy wood-burning fireplace, a large primary suite with walk-in closet and jetted tub, and a beautiful kitchen with white cabinetry, subway tile backsplash, center island, and generous dining space. The laundry area is conveniently located in the mudroom, just off the attached 2.5-car garage. With central air, a high-efficiency natural gas furnace, and an expansive rear deck perfect for relaxing or entertaining, this home blends comfort, style, and serenity.
Property Details
Home Type
- Mobile/Manufactured
Est. Annual Taxes
- $2,381
Year Built
- Built in 1999
Lot Details
- 0.58 Acre Lot
- Lot Dimensions are 100x261
Parking
- 2 Car Attached Garage
- Unpaved Driveway
Home Design
- Composition Roof
- Vinyl Siding
Interior Spaces
- 1,620 Sq Ft Home
- 1-Story Property
- Wood Burning Fireplace
- Replacement Windows
- Living Room with Fireplace
- Vinyl Flooring
- Crawl Space
Kitchen
- Eat-In Kitchen
- Range
- Microwave
- Dishwasher
- Kitchen Island
Bedrooms and Bathrooms
- 3 Main Level Bedrooms
- 2 Full Bathrooms
Laundry
- Laundry on main level
- Dryer
- Washer
Accessible Home Design
- Doors are 36 inches wide or more
Outdoor Features
- Deeded Waterfront Access Rights
- Deck
Utilities
- Forced Air Heating and Cooling System
- Heating System Uses Natural Gas
- Water Filtration System
- Well
- Natural Gas Water Heater
- Mound Septic
- Septic System
- High Speed Internet
- Phone Available
- Cable TV Available
Community Details
- No Home Owners Association
Map
Home Values in the Area
Average Home Value in this Area
Tax History
| Year | Tax Paid | Tax Assessment Tax Assessment Total Assessment is a certain percentage of the fair market value that is determined by local assessors to be the total taxable value of land and additions on the property. | Land | Improvement |
|---|---|---|---|---|
| 2024 | $722 | $68,500 | $0 | $0 |
| 2023 | $622 | $59,000 | $0 | $0 |
| 2022 | $1,627 | $30,600 | $0 | $0 |
| 2021 | $1,597 | $34,300 | $11,300 | $23,000 |
| 2020 | $1,526 | $34,400 | $11,300 | $23,100 |
| 2019 | $1,464 | $33,800 | $33,800 | $0 |
| 2018 | $1,430 | $28,400 | $28,400 | $0 |
| 2017 | $1,433 | $30,300 | $0 | $0 |
| 2016 | $1,440 | $28,600 | $0 | $0 |
| 2015 | $880 | $28,600 | $0 | $0 |
| 2014 | $1,304 | $28,763 | $0 | $0 |
| 2013 | -- | $30,600 | $30,600 | $0 |
Property History
| Date | Event | Price | Change | Sq Ft Price |
|---|---|---|---|---|
| 07/08/2025 07/08/25 | Pending | -- | -- | -- |
| 07/02/2025 07/02/25 | For Sale | $229,900 | 0.0% | $142 / Sq Ft |
| 06/28/2025 06/28/25 | Pending | -- | -- | -- |
| 06/25/2025 06/25/25 | For Sale | $229,900 | +6.9% | $142 / Sq Ft |
| 12/19/2023 12/19/23 | Sold | $215,000 | +2.4% | $133 / Sq Ft |
| 11/03/2023 11/03/23 | Pending | -- | -- | -- |
| 10/31/2023 10/31/23 | Price Changed | $209,900 | -4.5% | $130 / Sq Ft |
| 10/11/2023 10/11/23 | For Sale | $219,900 | +947.1% | $136 / Sq Ft |
| 04/03/2012 04/03/12 | Sold | $21,000 | -71.6% | $13 / Sq Ft |
| 03/15/2012 03/15/12 | Pending | -- | -- | -- |
| 12/10/2011 12/10/11 | For Sale | $74,000 | -- | $46 / Sq Ft |
Purchase History
| Date | Type | Sale Price | Title Company |
|---|---|---|---|
| Warranty Deed | $215,000 | Chicago Title Of Michigan | |
| Warranty Deed | $95,000 | Chicago Title Of Michigan | |
| Warranty Deed | $35,000 | -- | |
| Deed | $21,000 | None Available | |
| Warranty Deed | -- | None Available | |
| Warranty Deed | -- | None Available | |
| Deed | $79,000 | -- |
Mortgage History
| Date | Status | Loan Amount | Loan Type |
|---|---|---|---|
| Open | $211,105 | FHA | |
| Previous Owner | $125,352 | FHA | |
| Previous Owner | $20,000 | Credit Line Revolving |
Similar Homes in Paw Paw, MI
Source: Southwestern Michigan Association of REALTORS®
MLS Number: 25030618
APN: 80-14-150-001-10
- 43618 Carla Dr
- 43834 Eagle Lake Dr
- 0 Palmer Dr
- 0 70th Ave
- 43859 60th Ave
- 44850 Woodman Dr
- 58356 Cr 671
- 38126 72nd Ave Unit b
- 38126 72nd Ave
- 47463 Lakeview Dr
- 73541 39th St
- 44702 B 56th Ave
- 37111 Paw Rd
- 56840 46 1 2 St
- 37091 Paw Rd
- 1 Kasper Dr
- Parcel A Territorial Rd
- 48561 Hill Dr
- 38347 County Road 374
- 66598 Territorial Rd






