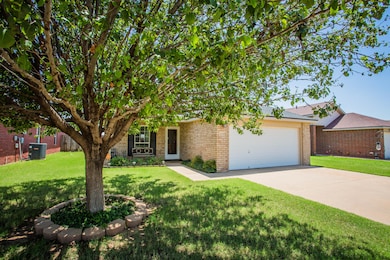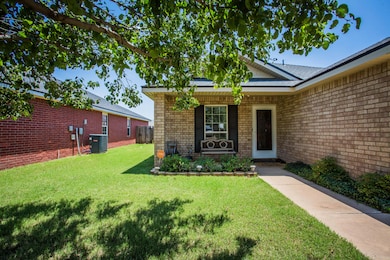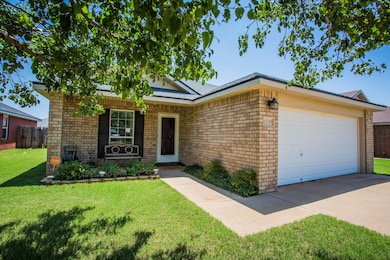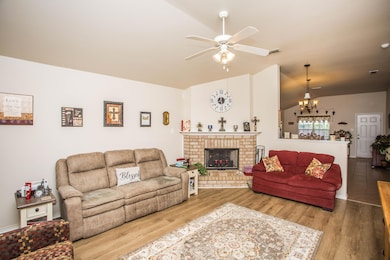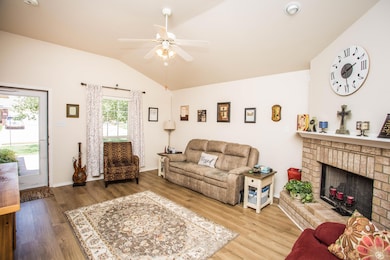
6549 93rd St Lubbock, TX 79424
Estimated payment $1,088/month
Highlights
- Popular Property
- 1 Fireplace
- Covered Patio or Porch
- Oak Ridge Elementary School Rated A
- High Ceiling
- 2 Car Attached Garage
About This Home
Charming 3/2/2 One-Owner Home in Frenship ISD! This plan is named after the current homeowner! Sellers are offering up to $2500 in seller credits in additional to lender credits!
This well-maintained home is full of thoughtful features and updates, perfect for comfortable living. Enjoy peace of mind with a new roof, garage door, some facia replacements and west windows updated. This well maintained home offers wider interior doorways where possible (appx 32" wide) for added convenience and accessibility. A cozy fireplace anchors the spacious living area, while the large kitchen and dining space provide plenty of room for gatherings. Newer Luxury Vinyl Plank is in the main living spaces, hall and all three bedrooms; tile can be found in the kitchen / dining - No Carpet! Other newer amenities include the kitchen sink/ faucet and garbage disposal (about 1 year old) and AC/ Heater (about 3/4 years old). Relax on the cute front porch or unwind on the covered back patio overlooking the backyard. There's even a storage shed out back for all your tools and extras. Located in the desirable Frenship ISD, this home offers both comfort and functionality. Convenient to the Milwaukee Ave Corridor, Marsha Sharp Fwy, restaurants and shopping. Don't miss this one-owner gem!
Home Details
Home Type
- Single Family
Est. Annual Taxes
- $885
Year Built
- Built in 2006
Lot Details
- 5,600 Sq Ft Lot
- Back Yard Fenced
Parking
- 2 Car Attached Garage
Home Design
- Brick Exterior Construction
- Slab Foundation
- Composition Roof
Interior Spaces
- 1,374 Sq Ft Home
- High Ceiling
- Ceiling Fan
- 1 Fireplace
- Formica Countertops
Flooring
- Tile
- Luxury Vinyl Tile
Bedrooms and Bathrooms
- 3 Bedrooms
- 2 Full Bathrooms
Laundry
- Laundry Room
- Laundry on main level
Additional Features
- Covered Patio or Porch
- Central Heating and Cooling System
Listing and Financial Details
- Assessor Parcel Number R307064
Map
Home Values in the Area
Average Home Value in this Area
Tax History
| Year | Tax Paid | Tax Assessment Tax Assessment Total Assessment is a certain percentage of the fair market value that is determined by local assessors to be the total taxable value of land and additions on the property. | Land | Improvement |
|---|---|---|---|---|
| 2024 | $885 | $185,046 | $10,500 | $174,546 |
| 2023 | $885 | $176,821 | $10,500 | $179,961 |
| 2022 | $3,660 | $160,746 | $10,500 | $157,525 |
| 2021 | $3,534 | $146,133 | $10,500 | $135,633 |
| 2020 | $3,299 | $135,778 | $10,500 | $125,278 |
| 2019 | $3,330 | $133,196 | $10,500 | $122,696 |
| 2018 | $3,292 | $131,538 | $10,500 | $121,038 |
| 2017 | $3,208 | $128,019 | $10,500 | $117,519 |
| 2016 | $3,135 | $125,104 | $10,500 | $114,604 |
| 2015 | $2,135 | $118,849 | $10,500 | $108,349 |
| 2014 | $2,135 | $110,602 | $10,500 | $100,102 |
Property History
| Date | Event | Price | Change | Sq Ft Price |
|---|---|---|---|---|
| 09/03/2025 09/03/25 | For Sale | $187,500 | 0.0% | $136 / Sq Ft |
| 08/01/2025 08/01/25 | Pending | -- | -- | -- |
| 07/15/2025 07/15/25 | Price Changed | $187,500 | -1.3% | $136 / Sq Ft |
| 07/15/2025 07/15/25 | For Sale | $189,900 | -- | $138 / Sq Ft |
Purchase History
| Date | Type | Sale Price | Title Company |
|---|---|---|---|
| Special Warranty Deed | -- | None Available |
Mortgage History
| Date | Status | Loan Amount | Loan Type |
|---|---|---|---|
| Open | $76,658 | New Conventional | |
| Closed | $93,505 | Purchase Money Mortgage |
Similar Homes in Lubbock, TX
Source: Lubbock Association of REALTORS®
MLS Number: 202557793
APN: R307064

