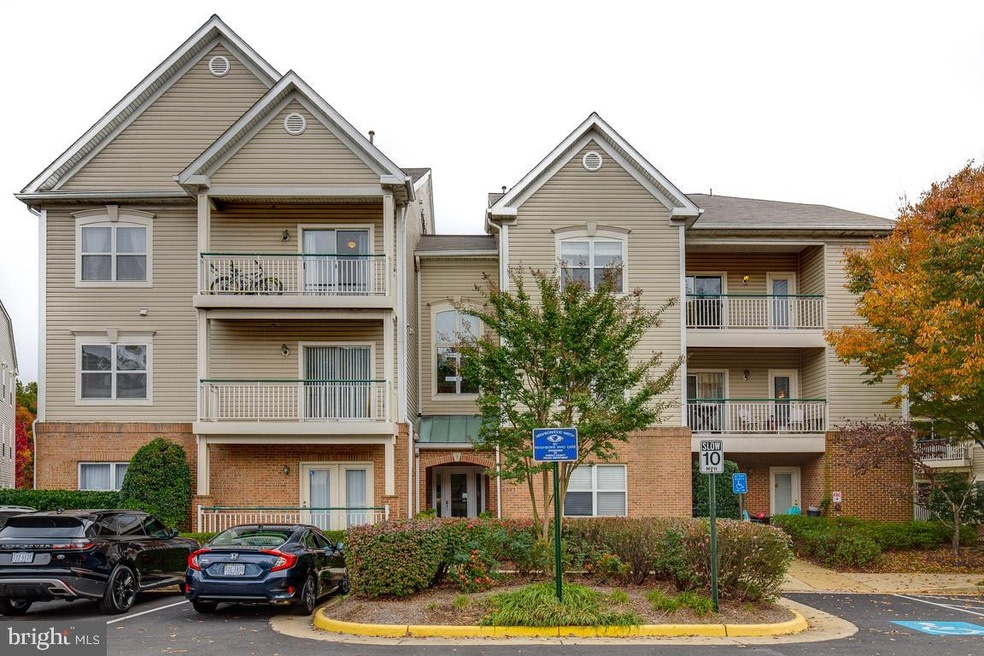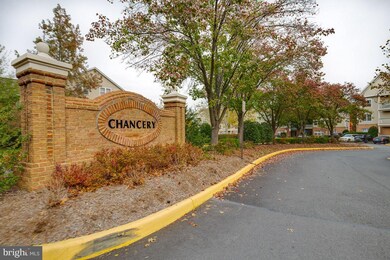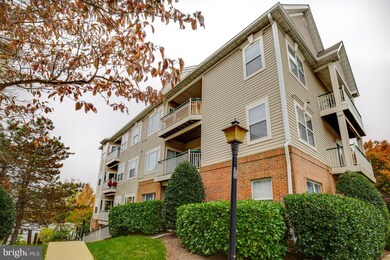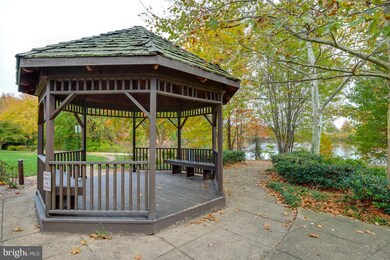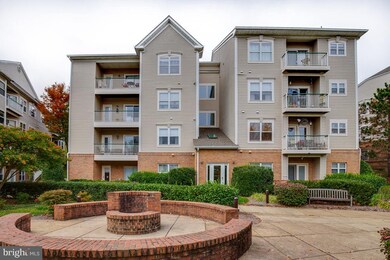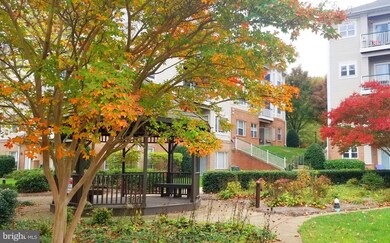
6549 Grange Ln Unit 401 Alexandria, VA 22315
Highlights
- Fitness Center
- No Units Above
- Community Lake
- Twain Middle School Rated A-
- Open Floorplan
- Contemporary Architecture
About This Home
As of July 2025***OPEN HOUSE SCHEDULED FOR SUNDAY NOV 10, IS CANCELLED***The perfect urban community to call home! Centrally located in desirable Kingstowne Alexandria. This spacious and bright condo offers 2 bedrooms, 2 full bathrooms and a cozy loft. Brand new hardwood floors throughout. Vaulted ceilings with 2 sky lights as well as lengthened windows allowing for ample natural sunlight into the open concept floor plan, great for entertaining! Kitchen offers large granite island & counter tops, spacious cabinets for storage, stainless steel appliances & large farm sink. Luxurious master bedroom with walk in closet, private bathroom with dual vanity, soaking tub & separate shower. Second bedroom with outdoor patio access. Spacious upstairs loft, the flexible bonus space you desire at home! Only 2 miles to Van Dorn Metro Station, 4 miles to Franconia-Springfield Metro Station, easy access to Alexandria Old Town and Downtown Arlington. 11 Miles to Ronald Reagan Airport and only 12 miles from the nation's capital. Enjoy many amenities including miles of walking trails, a beautiful lake, swimming pools, tennis & volleyball courts, numerous tot lots, aerobics studio and 2 state of the art fitness centers. Ready access to I-395 & 495.
Property Details
Home Type
- Condominium
Est. Annual Taxes
- $3,658
Year Built
- Built in 1995
Lot Details
- No Units Above
- Property is in very good condition
HOA Fees
Home Design
- Contemporary Architecture
- Shingle Roof
- Composition Roof
Interior Spaces
- 1,452 Sq Ft Home
- Property has 2 Levels
- Open Floorplan
- Vaulted Ceiling
- Ceiling Fan
- Skylights
- Gas Fireplace
Kitchen
- Gas Oven or Range
- Built-In Microwave
- Dishwasher
- Stainless Steel Appliances
- Kitchen Island
- Disposal
Flooring
- Wood
- Ceramic Tile
Bedrooms and Bathrooms
- 2 Main Level Bedrooms
- En-Suite Bathroom
- Walk-In Closet
- 2 Full Bathrooms
- Soaking Tub
Laundry
- Laundry on upper level
- Front Loading Dryer
- Front Loading Washer
Home Security
Parking
- 2 Open Parking Spaces
- 2 Parking Spaces
- Parking Lot
- Unassigned Parking
Schools
- Franconia Elementary School
- Twain Middle School
- Edison High School
Utilities
- Forced Air Heating and Cooling System
- Vented Exhaust Fan
- Natural Gas Water Heater
Listing and Financial Details
- Assessor Parcel Number 0912 21050401
Community Details
Overview
- Association fees include common area maintenance, pool(s), recreation facility, reserve funds, sewer, snow removal, trash, water
- Kingstowne Residential Owners Corp. HOA
- Low-Rise Condominium
- Chancery Condo Of Kingstowne Condos
- Chancery Of Kingstowne Community
- Chancery Of Kingstowne Subdivision
- Community Lake
Amenities
- Community Center
- Party Room
- Recreation Room
Recreation
- Tennis Courts
- Volleyball Courts
- Community Playground
- Fitness Center
- Community Pool
- Jogging Path
Pet Policy
- Limit on the number of pets
Security
- Fire and Smoke Detector
Ownership History
Purchase Details
Home Financials for this Owner
Home Financials are based on the most recent Mortgage that was taken out on this home.Purchase Details
Home Financials for this Owner
Home Financials are based on the most recent Mortgage that was taken out on this home.Purchase Details
Home Financials for this Owner
Home Financials are based on the most recent Mortgage that was taken out on this home.Purchase Details
Home Financials for this Owner
Home Financials are based on the most recent Mortgage that was taken out on this home.Purchase Details
Home Financials for this Owner
Home Financials are based on the most recent Mortgage that was taken out on this home.Similar Homes in the area
Home Values in the Area
Average Home Value in this Area
Purchase History
| Date | Type | Sale Price | Title Company |
|---|---|---|---|
| Deed | $490,000 | Stewart Title Guaranty Company | |
| Warranty Deed | $372,000 | Amerikor Title & Escrow Llc | |
| Deed | $349,000 | Stewart Title Guaranty Co | |
| Warranty Deed | $310,000 | -- | |
| Deed | $150,000 | -- |
Mortgage History
| Date | Status | Loan Amount | Loan Type |
|---|---|---|---|
| Open | $487,000 | New Conventional | |
| Previous Owner | $342,678 | FHA | |
| Previous Owner | $294,500 | New Conventional | |
| Previous Owner | $145,500 | No Value Available |
Property History
| Date | Event | Price | Change | Sq Ft Price |
|---|---|---|---|---|
| 07/09/2025 07/09/25 | Sold | $490,000 | +2.1% | $337 / Sq Ft |
| 06/04/2025 06/04/25 | For Sale | $479,900 | 0.0% | $331 / Sq Ft |
| 01/08/2020 01/08/20 | Rented | $2,100 | +5.0% | -- |
| 12/10/2019 12/10/19 | For Rent | $2,000 | 0.0% | -- |
| 11/22/2019 11/22/19 | Sold | $372,000 | -2.1% | $256 / Sq Ft |
| 11/09/2019 11/09/19 | Pending | -- | -- | -- |
| 11/01/2019 11/01/19 | For Sale | $379,900 | +8.9% | $262 / Sq Ft |
| 11/27/2018 11/27/18 | Sold | $349,000 | 0.0% | $240 / Sq Ft |
| 10/12/2018 10/12/18 | For Sale | $349,000 | +12.6% | $240 / Sq Ft |
| 06/20/2012 06/20/12 | Sold | $310,000 | -1.6% | $213 / Sq Ft |
| 05/07/2012 05/07/12 | Pending | -- | -- | -- |
| 03/30/2012 03/30/12 | Price Changed | $314,950 | -1.6% | $217 / Sq Ft |
| 03/09/2012 03/09/12 | Price Changed | $319,950 | -3.0% | $220 / Sq Ft |
| 02/23/2012 02/23/12 | For Sale | $329,950 | -- | $227 / Sq Ft |
Tax History Compared to Growth
Tax History
| Year | Tax Paid | Tax Assessment Tax Assessment Total Assessment is a certain percentage of the fair market value that is determined by local assessors to be the total taxable value of land and additions on the property. | Land | Improvement |
|---|---|---|---|---|
| 2024 | $4,821 | $416,130 | $83,000 | $333,130 |
| 2023 | $4,559 | $404,010 | $81,000 | $323,010 |
| 2022 | $4,485 | $392,240 | $78,000 | $314,240 |
| 2021 | $4,384 | $373,560 | $75,000 | $298,560 |
| 2020 | $3,878 | $327,680 | $66,000 | $261,680 |
| 2019 | $3,659 | $309,130 | $62,000 | $247,130 |
| 2018 | $3,555 | $309,130 | $62,000 | $247,130 |
| 2017 | $3,589 | $309,130 | $62,000 | $247,130 |
| 2016 | $3,622 | $312,630 | $63,000 | $249,630 |
| 2015 | $3,437 | $308,010 | $62,000 | $246,010 |
| 2014 | $3,464 | $311,120 | $62,000 | $249,120 |
Agents Affiliated with this Home
-

Seller's Agent in 2025
Harry Moon
Fairfax Realty Select
(703) 400-3841
1 in this area
51 Total Sales
-

Buyer's Agent in 2025
Margaret Cresent
Samson Properties
(703) 244-2138
1 in this area
17 Total Sales
-

Seller's Agent in 2020
Matthew Kim
Manhattan Realty Services
(571) 338-1255
5 Total Sales
-

Buyer's Agent in 2020
Tracey Weah
Keller Williams Capital Properties
(571) 830-9650
10 Total Sales
-

Seller's Agent in 2019
AnaMaria Galindo
Century 21 Redwood Realty
(703) 554-4925
44 Total Sales
-

Seller's Agent in 2018
Lucinda Aguila
Long & Foster
(703) 655-9887
11 Total Sales
Map
Source: Bright MLS
MLS Number: VAFX1095100
APN: 0912-21050401
- 6541 Grange Ln Unit 401
- 6532 Grange Ln Unit 103
- 6609 Dunwich Way
- 6536 Kelsey Point Cir
- 6552 Kelsey Point Cir
- 5968 Manorview Way
- 5561 Jowett Ct
- 5422 Castle Bar Ln
- 5562 Jowett Ct
- 5554 Jowett Ct
- 5543 Jowett Ct
- 6033 Lands End Ln
- 6758 Edge Cliff Dr
- 6521 Gildar St
- 5287 Ballycastle Cir
- 5209 Dunstable Ln
- 6012 Brookland Rd
- 6949 Banchory Ct
- 6531 China Grove Ct
- 6692 Ordsall St
