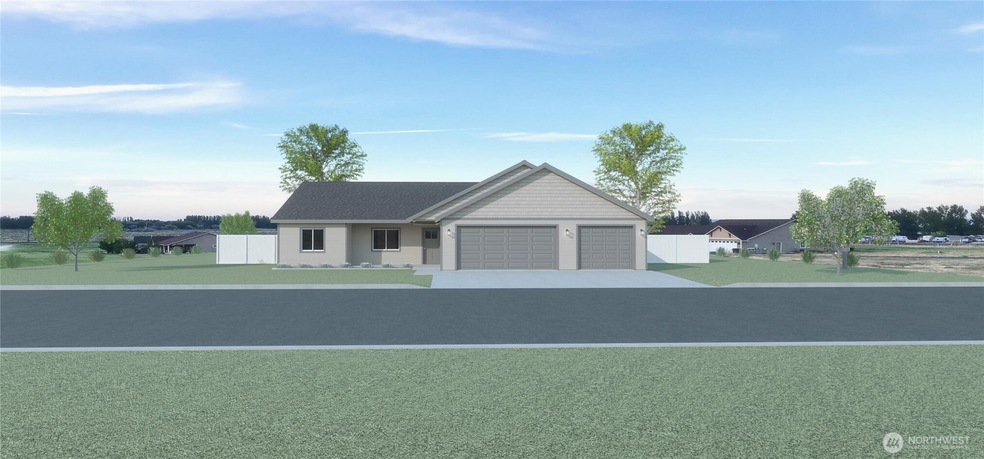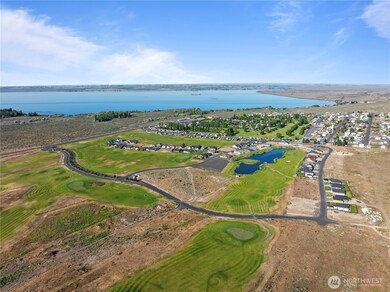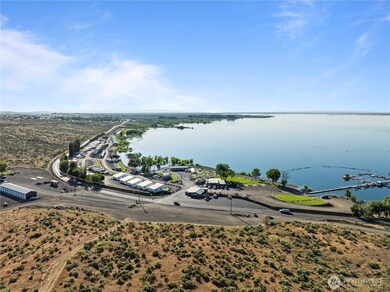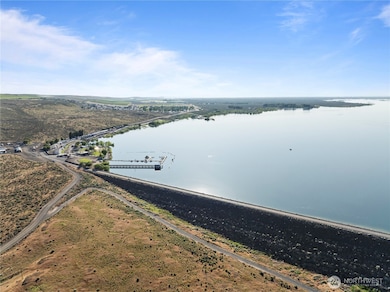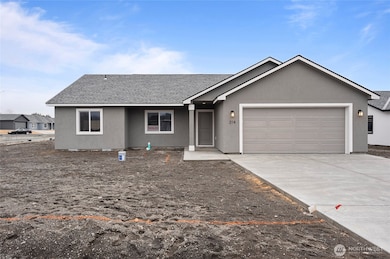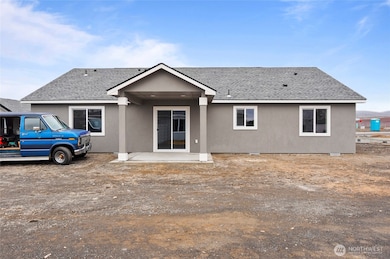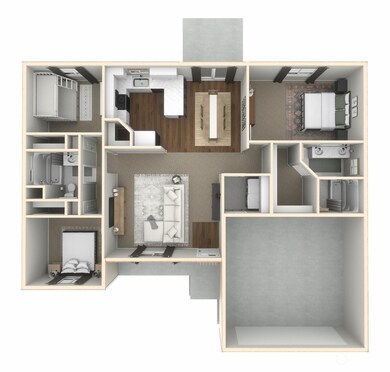6549 Hwy 262 E Unit 154 Othello, WA 99344
Estimated payment $2,278/month
Highlights
- Golf Course Community
- Gated Community
- Walk-In Pantry
- Under Construction
- Territorial View
- 3 Car Attached Garage
About This Home
Discover the opportunity to personalize this under-construction 3-bedroom, 2-bathroom home in The Legacy Resort at Frenchman Hills—a community surrounded by stunning panoramic views and endless outdoor recreation. This floor plan offers a 3-car garage, landscaped front yard, your choice of exterior paint, and more. Interior offerings include: LVP throughout, quality carpet with 8 lb padding, solid wood cabinets throughout, hard surface countertops, black appliance package, 6" backsplash in kitchen and bathrooms, primary bedroom with attached bathroom, and more. Choose from a wide variety of finishes including cabinets, countertops, backsplash, flooring and paint colors! Upgrades are available.
Source: Northwest Multiple Listing Service (NWMLS)
MLS#: 2329322
Home Details
Home Type
- Single Family
Est. Annual Taxes
- $408
Year Built
- Built in 2025 | Under Construction
Lot Details
- 7,405 Sq Ft Lot
- Level Lot
- Sprinkler System
HOA Fees
- $98 Monthly HOA Fees
Parking
- 3 Car Attached Garage
- Driveway
Home Design
- Poured Concrete
- Composition Roof
- Wood Composite
Interior Spaces
- 1,365 Sq Ft Home
- 1-Story Property
- Dining Room
- Territorial Views
Kitchen
- Walk-In Pantry
- Stove
- Microwave
- Dishwasher
Flooring
- Carpet
- Vinyl Plank
Bedrooms and Bathrooms
- 3 Main Level Bedrooms
- Walk-In Closet
- Bathroom on Main Level
- 2 Full Bathrooms
Outdoor Features
- Patio
Schools
- Red Rock Elementary School
- Royal Mid Middle School
- Royal High School
Utilities
- Central Air
- Heat Pump System
- Water Heater
Listing and Financial Details
- Down Payment Assistance Available
- Visit Down Payment Resource Website
- Tax Lot 154
- Assessor Parcel Number 071331688
Community Details
Overview
- Association fees include common area maintenance, road maintenance, snow removal
- Built by CAD HOMES LLC
- Mardon Subdivision
- The community has rules related to covenants, conditions, and restrictions
Recreation
- Golf Course Community
Security
- Gated Community
Map
Home Values in the Area
Average Home Value in this Area
Property History
| Date | Event | Price | List to Sale | Price per Sq Ft |
|---|---|---|---|---|
| 05/23/2025 05/23/25 | Price Changed | $409,130 | +2.7% | $300 / Sq Ft |
| 02/05/2025 02/05/25 | For Sale | $398,564 | -- | $292 / Sq Ft |
Source: Northwest Multiple Listing Service (NWMLS)
MLS Number: 2329322
- 6549 Hwy 262 E Unit 157
- 6549 Hwy 262 E Unit 5
- 6549 Hwy 262 E Unit 156
- 6549 Hwy 262 E Unit 150
- 6549 Washington 262
- 6549 SE Hwy 262 Lot Unit 105
- 6549 Highway 262 E Unit 52
- 8396 Nob Hill St
- 7037 Hwy 262 E Unit 2
- 7037 Highway 262 E Unit 58/59
- 7011 Bellevue St
- 7472 Road F SE Unit 8
- 6888 & 6920 8 9 Rd SE
- 6887 & 6921 8 9 Rd SE
- 5140 Road 6 SE
- 6522 K Rd SE
- 7741 Dune Lake Rd SE
- 8125 Dune Lake Rd SE
- 7382 Dune Lake Rd SE
- 1252 Road 13 SE
- 511 S Interlake Rd
- 1401 E Nelson Rd
- 222 E 9th Ave
- 300 E 9th Ave
- 310 S Balsam St
- 221 S Hamilton Rd
- 901 NW Sunburst Ct
- 760 N Central Dr
- 1133 N Grape Dr
- 1200 N 8th Ave Unit A204
- 1200 N 8th Ave Unit A103
- 8673 Charles Rd NE Unit B
- 5025-5027 Owens Rd NE
- 800 S County Rd
- 116 N Ash Ave
- 1105 Basin St SW Unit A
- 370 Ivy St NE Unit E23
- 370 Ivy St NE Unit E24
- 1140 W Edison St
- 401 E Elm St
