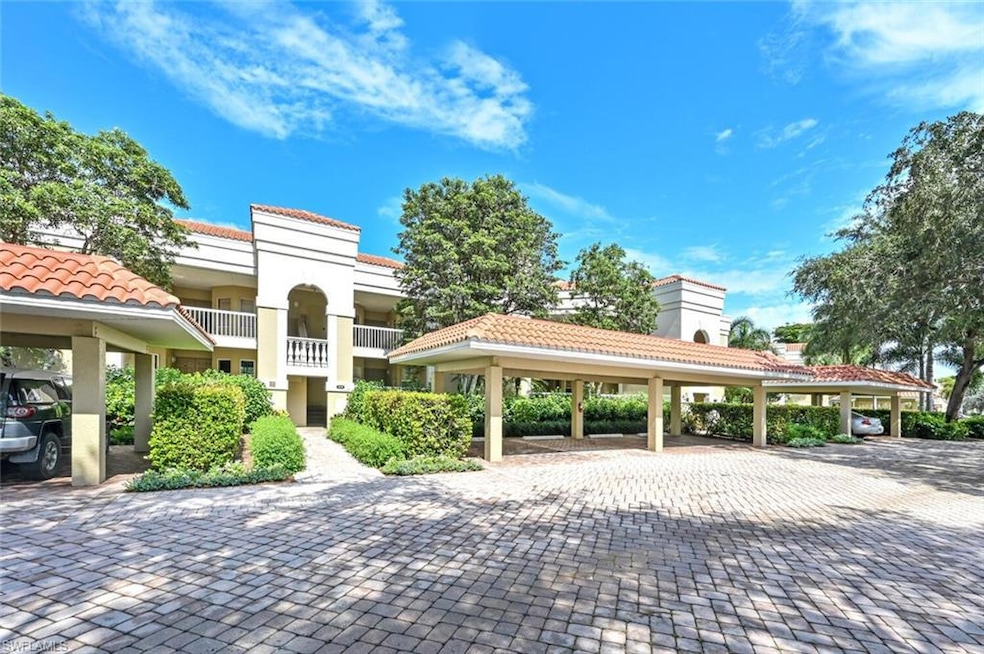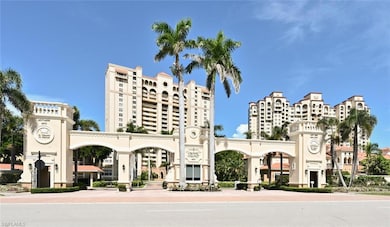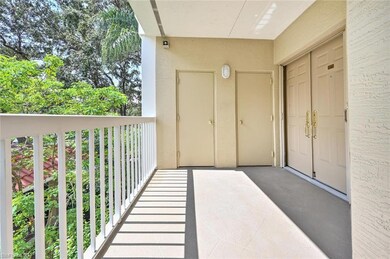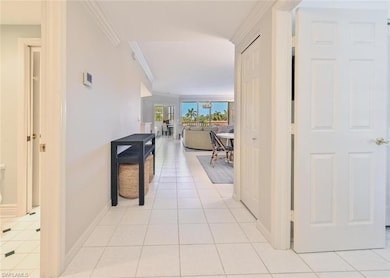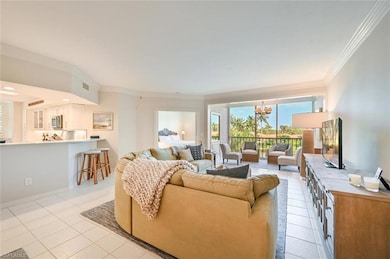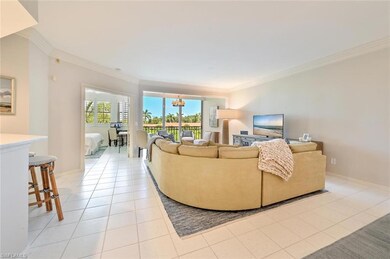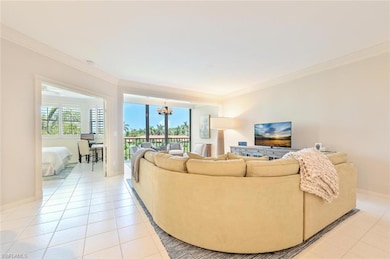6549 Marissa Loop Unit 26 Naples, FL 34108
Pelican Bay NeighborhoodEstimated payment $7,289/month
Highlights
- Lake Front
- Beach Access
- Fitness Center
- Sea Gate Elementary School Rated A
- Golf Course Community
- Gated Community
About This Home
Discover refined coastal living in this rarely available second-floor condo in the coveted St Vincents at Pelican Bay, nestled within the prestigious, privately attended and gated community of Crown Colony. This spacious 3-bedroom, 2-bath residence offers tranquil lake and fountain views through expansive glass sliders, inviting you to relax indoors or enjoy fresh breezes through screened openings on pleasant days. The recently updated kitchen is a culinary delight, featuring quartz countertops, stainless steel appliances, a wine refrigerator, counter seating, a charming window seat, and generous storage. Two beautifully appointed guest bedrooms are thoughtfully separated from the luxurious primary suite, ensuring privacy for residents and guests alike. Ideally situated just a short stroll from both the Commons and Marker 36, this residence offers private, gated access to trams that deliver you directly to the beach. Enjoy beachfront dining, outdoor bars, and full beach service with chairs and umbrellas at your convenience. Residents of Pelican Bay also enjoy a wealth of resort-style amenities including tennis, biking, golf, paddle boarding, kayaking, and the highly anticipated addition of pickleball. Experience the ultimate in Naples luxury with world-class shopping, fine dining, and cultural attractions like Waterside Shops and Artis Naples just moments away.
Home Details
Home Type
- Single Family
Est. Annual Taxes
- $8,089
Year Built
- Built in 1992
Lot Details
- Lake Front
HOA Fees
Home Design
- Concrete Block With Brick
- Concrete Foundation
- Stucco
- Tile
Interior Spaces
- Property has 1 Level
- Ceiling Fan
- Entrance Foyer
- Great Room
- Combination Dining and Living Room
- Tile Flooring
- Lake Views
- Fire and Smoke Detector
Kitchen
- Eat-In Kitchen
- Electric Cooktop
- Microwave
- Dishwasher
- Wine Cooler
- Built-In or Custom Kitchen Cabinets
- Disposal
Bedrooms and Bathrooms
- 3 Bedrooms
- 2 Full Bathrooms
Laundry
- Laundry in unit
- Dryer
- Washer
Parking
- 1 Parking Space
- 1 Detached Carport Space
- Guest Parking
- Assigned Parking
Outdoor Features
- Beach Access
- Attached Grill
- Playground
Utilities
- Central Air
- Heating Available
- Underground Utilities
- Cable TV Available
Listing and Financial Details
- Assessor Parcel Number 71860000486
Community Details
Overview
- 1,879 Sq Ft Building
- St Vincents Subdivision
- Mandatory home owners association
- Car Wash Area
Amenities
- Restaurant
- Business Center
- Bike Room
- Community Storage Space
Recreation
- Golf Course Community
- Non-Equity Golf Club Membership
- Tennis Courts
- Racquetball
- Fitness Center
- Community Pool
- Bike Trail
Security
- Gated Community
Map
Home Values in the Area
Average Home Value in this Area
Tax History
| Year | Tax Paid | Tax Assessment Tax Assessment Total Assessment is a certain percentage of the fair market value that is determined by local assessors to be the total taxable value of land and additions on the property. | Land | Improvement |
|---|---|---|---|---|
| 2025 | $8,089 | $677,535 | -- | -- |
| 2024 | $8,076 | $615,941 | -- | -- |
| 2023 | $8,076 | $559,946 | $0 | $0 |
| 2022 | $7,187 | $509,042 | $0 | $0 |
| 2021 | $5,892 | $462,765 | $0 | $462,765 |
| 2020 | $6,635 | $539,310 | $0 | $539,310 |
| 2019 | $6,868 | $556,320 | $0 | $556,320 |
| 2018 | $7,018 | $547,815 | $0 | $547,815 |
| 2017 | $6,704 | $547,815 | $0 | $547,815 |
| 2016 | $6,249 | $503,650 | $0 | $0 |
| 2015 | $5,657 | $457,864 | $0 | $0 |
| 2014 | $5,145 | $416,240 | $0 | $0 |
Property History
| Date | Event | Price | List to Sale | Price per Sq Ft | Prior Sale |
|---|---|---|---|---|---|
| 11/03/2025 11/03/25 | Price Changed | $11,500 | -4.2% | $6 / Sq Ft | |
| 08/12/2025 08/12/25 | For Rent | $12,000 | 0.0% | -- | |
| 06/26/2025 06/26/25 | Price Changed | $1,100,000 | -8.3% | $607 / Sq Ft | |
| 04/30/2025 04/30/25 | For Sale | $1,199,000 | +155.1% | $661 / Sq Ft | |
| 05/22/2020 05/22/20 | Sold | $470,000 | -11.2% | $261 / Sq Ft | View Prior Sale |
| 03/12/2020 03/12/20 | Pending | -- | -- | -- | |
| 02/28/2020 02/28/20 | Price Changed | $529,000 | -2.8% | $294 / Sq Ft | |
| 01/27/2020 01/27/20 | Price Changed | $544,000 | -0.9% | $302 / Sq Ft | |
| 01/14/2020 01/14/20 | For Sale | $549,000 | -- | $305 / Sq Ft |
Purchase History
| Date | Type | Sale Price | Title Company |
|---|---|---|---|
| Warranty Deed | $470,000 | Attorney | |
| Warranty Deed | $612,500 | Gulfshore Title Co | |
| Warranty Deed | $235,000 | -- |
Mortgage History
| Date | Status | Loan Amount | Loan Type |
|---|---|---|---|
| Open | $220,000 | New Conventional |
Source: Naples Area Board of REALTORS®
MLS Number: 225042478
APN: 71860000486
- 6537 Marissa Loop Unit 11
- 6537 Marissa Loop Unit 4
- 6585 Nicholas Blvd Unit 1102
- 6585 Nicholas Blvd Unit 404
- 6585 Nicholas Blvd Unit 303
- 6573 Marissa Loop Unit 1805
- 6573 Marissa Loop Unit 303
- 6573 Marissa Loop Unit 2004
- 6520 Valen Way Unit 505
- 6597 Nicholas Blvd Unit 1902
- 6597 Nicholas Blvd Unit 401
- 6597 Nicholas Blvd Unit 601
- 6597 Nicholas Blvd Unit 803
- 6597 Nicholas Blvd Unit 503
- 6734 Pelican Bay Blvd Unit 61
- 6361 Pelican Bay Blvd Unit 605
- 6361 Pelican Bay Blvd Unit 902
- 6361 Pelican Bay Blvd Unit 402
- 6510 Valen Way Unit 102
- 6510 Valen Way Unit 201
- 6549 Marissa Loop Unit 21
- 6537 Marissa Loop Unit 10
- 6573 Marissa Loop Unit 902
- 6573 Marissa Loop Unit 802
- 6573 Marissa Loop Unit 1403
- 6585 Nicholas Blvd Unit 805
- 6585 Nicholas Blvd Unit 1001
- 6585 Nicholas Blvd Unit 703
- 6555 Valen Way Unit 201
- 6361 Pelican Bay Blvd Unit 503
- 6361 Pelican Bay Blvd Unit 904
- 6361 Pelican Bay Blvd Unit 802
- 6371 Pelican Bay Blvd Unit 1N
- 6371 Pelican Bay Blvd Unit N7
- 6535 Valen Way Unit 202
- 7032 Pelican Bay Blvd Unit Pelican Bay
- 50 Emerald Woods Dr Unit FL1-ID1075811P
- 7123 Blue Juniper Ct
- 823 Meadowland Dr Unit J
- 1184 Milano Dr
