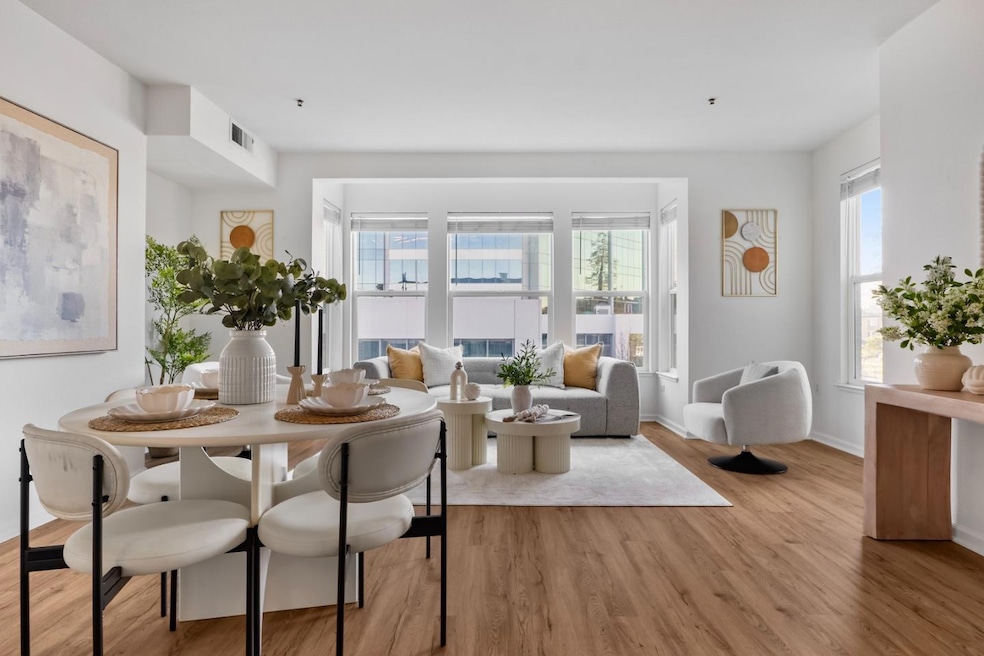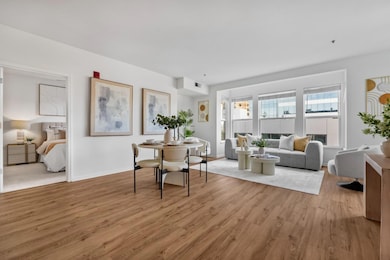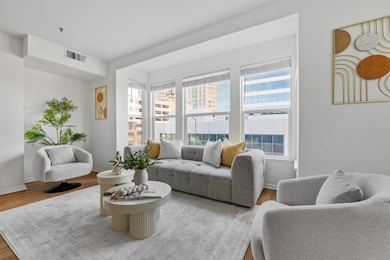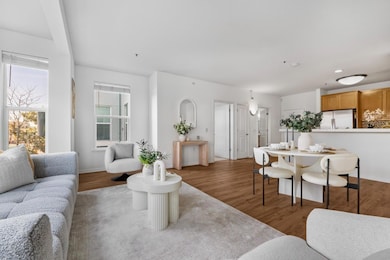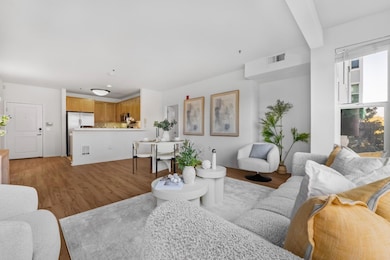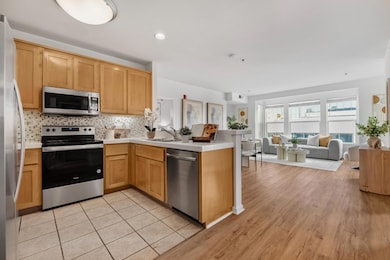Landmark Place Condominiums 655 12th St Unit 205 Oakland, CA 94607
City Center-Oakland NeighborhoodEstimated payment $4,259/month
Highlights
- Walk-In Closet
- Bathtub with Shower
- Forced Air Heating System
- Breakfast Bar
- Tile Countertops
- 1-minute walk to Lafayette Square
About This Home
Welcome to this southeast-facing 2-bedroom, 2-bathroom unit in the heart of Downtown Oakland, offering abundant natural light and stunning views of the city and Lafayette Square. The spacious living room provides a bright and airy setting for relaxing or entertaining. The primary suite features a walk-in closet and en-suite bath. The modern kitchen is equipped with stainless steel appliances, and the convenience of an in-unit washer and dryer makes everyday living effortless. Enjoy a beautifully maintained courtyard with lush greenery -- a peaceful retreat in the city, plus secured parking within the gated community. With a 96 Walk Score, this home offers unbeatable convenience. Pick up fresh groceries in weekly farmers market, browse unique shops in Old Town, dine along the waterfront at Jack London Square, or catch a show in Uptown -- all just minutes from your door. Commuting is a breeze with BART stations just a few blocks away, plus easy access to public transit, ferries, and freeways -- San Francisco is only 20 minutes away!
Property Details
Home Type
- Condominium
Est. Annual Taxes
- $9,986
Year Built
- Built in 2003
HOA Fees
- $541 Monthly HOA Fees
Parking
- 1 Car Garage
- Garage Door Opener
- Assigned Parking
Interior Spaces
- 974 Sq Ft Home
- 4-Story Property
- Ceiling Fan
- Combination Dining and Living Room
Kitchen
- Breakfast Bar
- Electric Cooktop
- Microwave
- Dishwasher
- Tile Countertops
Flooring
- Carpet
- Vinyl
Bedrooms and Bathrooms
- 2 Bedrooms
- Walk-In Closet
- Remodeled Bathroom
- 2 Full Bathrooms
- Bathtub with Shower
- Bathtub Includes Tile Surround
Laundry
- Laundry in unit
- Washer and Dryer
Additional Features
- Southeast Facing Home
- Forced Air Heating System
Listing and Financial Details
- Assessor Parcel Number 002-0021-044
Community Details
Overview
- Association fees include maintenance - exterior, garbage, water / sewer
- 93 Units
- Landmark Place Association
Pet Policy
- Pets Allowed
Map
About Landmark Place Condominiums
Home Values in the Area
Average Home Value in this Area
Tax History
| Year | Tax Paid | Tax Assessment Tax Assessment Total Assessment is a certain percentage of the fair market value that is determined by local assessors to be the total taxable value of land and additions on the property. | Land | Improvement |
|---|---|---|---|---|
| 2025 | $9,986 | $650,000 | $195,000 | $455,000 |
| 2024 | $9,986 | $650,000 | $195,000 | $455,000 |
| 2023 | $10,251 | $620,000 | $186,000 | $434,000 |
| 2022 | $11,299 | $650,000 | $195,000 | $455,000 |
| 2021 | $10,837 | $689,570 | $206,871 | $482,699 |
| 2020 | $10,720 | $682,500 | $204,750 | $477,750 |
| 2019 | $8,404 | $527,780 | $158,309 | $369,471 |
| 2018 | $8,230 | $517,435 | $155,206 | $362,229 |
| 2017 | $7,912 | $507,293 | $152,164 | $355,129 |
| 2016 | $7,645 | $497,350 | $149,181 | $348,169 |
| 2015 | $7,225 | $462,000 | $138,600 | $323,400 |
| 2014 | $6,111 | $370,000 | $111,000 | $259,000 |
Property History
| Date | Event | Price | List to Sale | Price per Sq Ft |
|---|---|---|---|---|
| 11/16/2025 11/16/25 | Price Changed | $548,000 | -5.4% | $563 / Sq Ft |
| 10/20/2025 10/20/25 | Price Changed | $579,000 | +18.4% | $594 / Sq Ft |
| 08/06/2025 08/06/25 | For Sale | $488,888 | -- | $502 / Sq Ft |
Purchase History
| Date | Type | Sale Price | Title Company |
|---|---|---|---|
| Grant Deed | $682,500 | Old Republic Title Company | |
| Interfamily Deed Transfer | -- | Wfg National Title Co Of Ca | |
| Grant Deed | $422,500 | Old Republic Title Company |
Mortgage History
| Date | Status | Loan Amount | Loan Type |
|---|---|---|---|
| Open | $546,000 | New Conventional | |
| Previous Owner | $388,100 | New Conventional | |
| Previous Owner | $316,815 | Purchase Money Mortgage | |
| Closed | $15,605 | No Value Available |
Source: MLSListings
MLS Number: ML82017234
APN: 002-0021-044-00
- 655 12th St Unit 311
- 655 12th St Unit 220
- 667 10th St
- 913 Martin Luther King jr Way
- 901 Jefferson St Unit 406
- 555 10th St Unit 201
- 555 10th St Unit 102
- 555 10th St Unit 113
- 555 10th St Unit 315
- 585 9th St Unit 422
- 801 Clay St Unit 801
- 675 8th St Unit 15
- 1511 Jefferson St Unit PH7
- 1424 Market St
- 485 8th St Unit 402
- 1495 5th St
- 991 Village Cir
- 989 Franklin St Unit 621
- 801 Franklin St Unit 205
- 801 Franklin St Unit 819
- 1389 Jefferson St
- 901 Jefferson St Unit 210
- 680 14th St
- 685 9th St
- 626 8th St Unit 3
- 1150 Clay St
- 634 15th St
- 625 16th St
- 801 14th St
- 808 14th St
- 812 15th St Unit A
- 581 18th St
- 989 Franklin St
- 375 12th St Unit 6
- 1925 Brush St
- 423 7th St Unit 704
- 385 14th St
- 447 17th St
- 1755 Broadway
- 630 Thomas L Berkley Way
