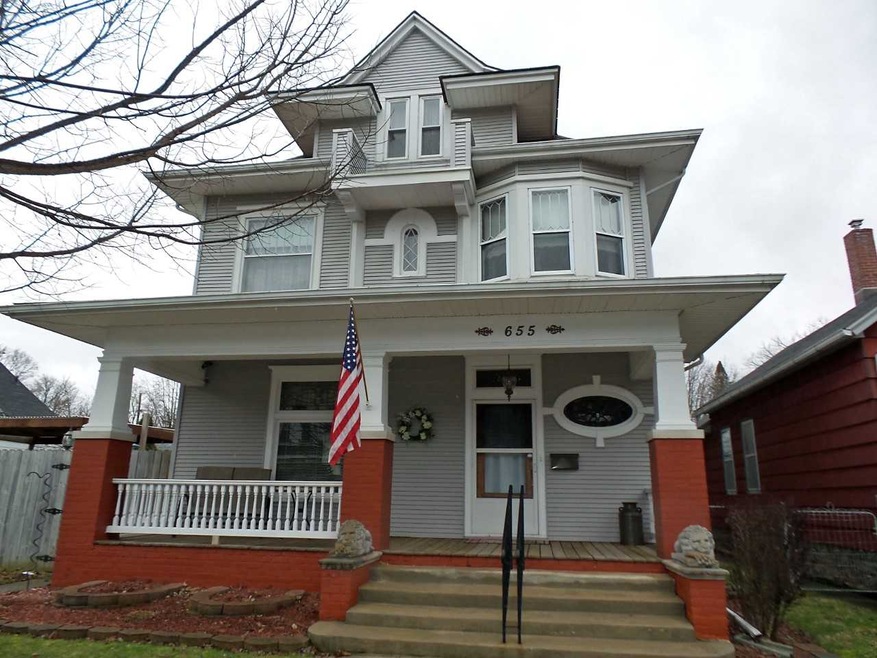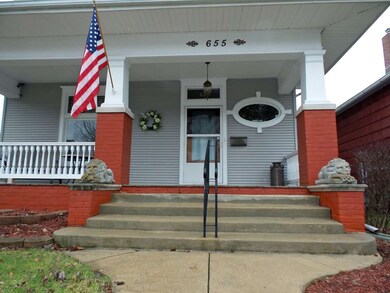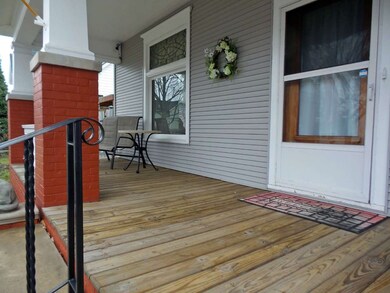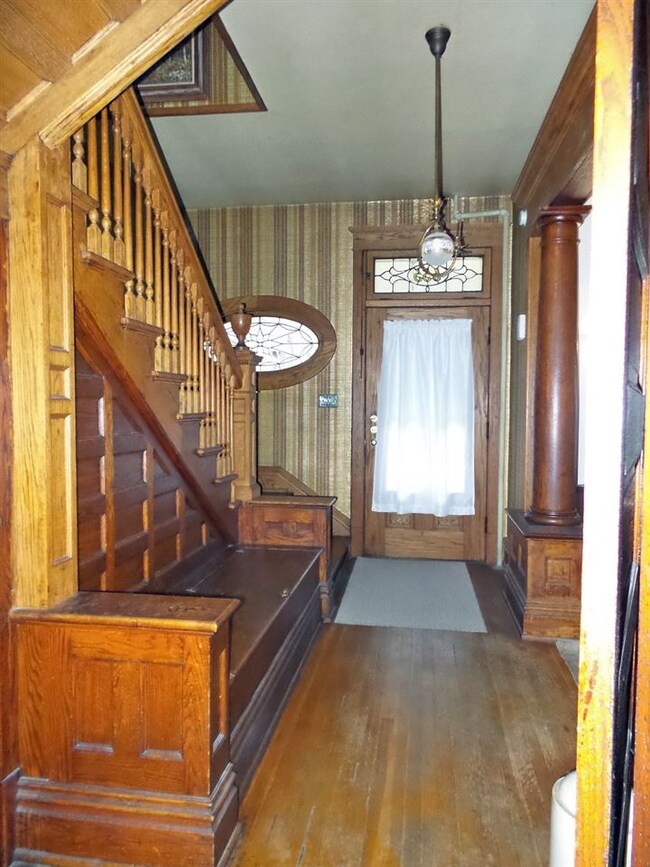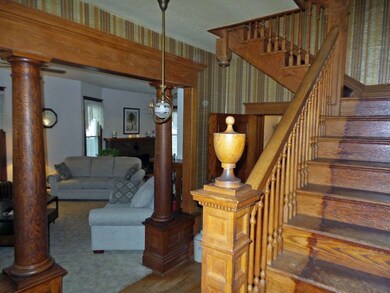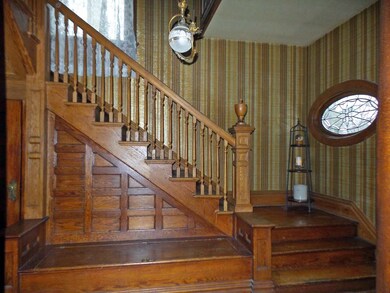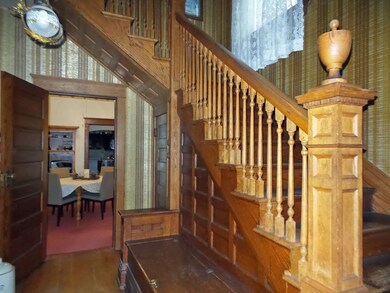
655 3rd St Fort Wayne, IN 46808
Bloomingdale NeighborhoodHighlights
- Victorian Architecture
- Level Lot
- 3-minute walk to Bloomingdale Park
- 1 Car Detached Garage
About This Home
As of June 2018This magnificent property is a rare find! The home has been meticulously cared for and has many of the original Victorian charms... hardwood floors, all the original trim-work, banisters, corbels, built-ins, lead glass and fixtures. This home could easily be 5 bedrooms. The 2nd floor den could be an ideal nursery or smaller bedroom and the spacious 3rd floor, finished attic could offer many uses as well. The second floor sun room is a great place to enjoy your morning coffee with the sunrise or watch the downtown fireworks! The sun room overlooks your 1.5 lot privately fenced in backyard. The main level offers an extraordinary living room with wood burning fireplace, formal dining room, butlers pantry and kitchen, all with soaring ceilings. The full basement has ideal space for a workout area, work shop and storage. There is also a full bath. There is a 1.5 car garage with additional off street parking. If you are looking for an older home with character and class, this is a must see!
Home Details
Home Type
- Single Family
Est. Annual Taxes
- $329
Year Built
- Built in 1895
Lot Details
- 5,545 Sq Ft Lot
- Lot Dimensions are 36x154
- Level Lot
Parking
- 1 Car Detached Garage
Home Design
- Victorian Architecture
- Vinyl Construction Material
Interior Spaces
- 2-Story Property
- Living Room with Fireplace
Bedrooms and Bathrooms
- 3 Bedrooms
Basement
- Basement Fills Entire Space Under The House
- 1 Bathroom in Basement
Utilities
- Window Unit Cooling System
- Radiator
- Heating System Uses Gas
Listing and Financial Details
- Assessor Parcel Number 02-12-02-109-004.000-074
Ownership History
Purchase Details
Home Financials for this Owner
Home Financials are based on the most recent Mortgage that was taken out on this home.Purchase Details
Home Financials for this Owner
Home Financials are based on the most recent Mortgage that was taken out on this home.Purchase Details
Home Financials for this Owner
Home Financials are based on the most recent Mortgage that was taken out on this home.Purchase Details
Home Financials for this Owner
Home Financials are based on the most recent Mortgage that was taken out on this home.Purchase Details
Similar Homes in Fort Wayne, IN
Home Values in the Area
Average Home Value in this Area
Purchase History
| Date | Type | Sale Price | Title Company |
|---|---|---|---|
| Warranty Deed | -- | None Available | |
| Deed | $115,500 | -- | |
| Warranty Deed | $115,500 | Meridian Title Coproration | |
| Deed | $105,700 | -- | |
| Warranty Deed | $105,675 | Fidelity National Title Co L | |
| Warranty Deed | $105,675 | Fidelity Natl Title Co Llc | |
| Warranty Deed | -- | Trademark Title | |
| Warranty Deed | -- | -- | |
| Warranty Deed | -- | -- |
Mortgage History
| Date | Status | Loan Amount | Loan Type |
|---|---|---|---|
| Open | $144,000 | New Conventional | |
| Closed | $96,800 | Credit Line Revolving | |
| Previous Owner | $95,714 | No Value Available | |
| Previous Owner | $78,499 | FHA | |
| Previous Owner | $83,889 | No Value Available |
Property History
| Date | Event | Price | Change | Sq Ft Price |
|---|---|---|---|---|
| 06/12/2018 06/12/18 | Sold | $115,500 | +5.1% | $46 / Sq Ft |
| 05/12/2018 05/12/18 | Pending | -- | -- | -- |
| 05/11/2018 05/11/18 | For Sale | $109,900 | +4.0% | $44 / Sq Ft |
| 05/01/2017 05/01/17 | Sold | $105,675 | -2.1% | $43 / Sq Ft |
| 03/15/2017 03/15/17 | Pending | -- | -- | -- |
| 03/07/2017 03/07/17 | For Sale | $107,900 | -- | $43 / Sq Ft |
Tax History Compared to Growth
Tax History
| Year | Tax Paid | Tax Assessment Tax Assessment Total Assessment is a certain percentage of the fair market value that is determined by local assessors to be the total taxable value of land and additions on the property. | Land | Improvement |
|---|---|---|---|---|
| 2024 | $2,449 | $181,100 | $19,100 | $162,000 |
| 2022 | $2,328 | $207,400 | $19,100 | $188,300 |
| 2021 | $2,052 | $184,200 | $10,000 | $174,200 |
| 2020 | $1,366 | $127,100 | $10,000 | $117,100 |
| 2019 | $1,339 | $124,700 | $10,000 | $114,700 |
| 2018 | $873 | $94,200 | $10,000 | $84,200 |
| 2017 | $420 | $63,200 | $7,500 | $55,700 |
| 2016 | $362 | $55,800 | $7,500 | $48,300 |
| 2014 | $332 | $52,700 | $7,700 | $45,000 |
| 2013 | $329 | $53,200 | $7,700 | $45,500 |
Agents Affiliated with this Home
-

Seller's Agent in 2018
Jodi Skowronek
North Eastern Group Realty
(260) 438-1201
101 Total Sales
-
J
Buyer's Agent in 2018
Jackson Schieferstein
Premier Bank
-

Seller's Agent in 2017
Sonia Radcliff
Uptown Realty Group
(260) 222-6970
136 Total Sales
Map
Source: Indiana Regional MLS
MLS Number: 201708897
APN: 02-12-02-109-004.000-074
- 630 W 4th St
- 1602 Geller St
- 423 W 4th St
- 1630 Kelly Dr
- 1219 Oakland St
- 1437 Oakland St
- 666 Huffman St
- 1916 W 4th St
- 415 Huffman St
- 650 Putnam St
- 712 Putnam St
- 715 W Superior St
- 1607 Franklin Ave
- 1305 Sinclair St
- 1306/ 1310 Burgess St
- 1122/1124 Burgess St
- 1820 Saint Marys Ave
- 1402 3rd St
- 1221 Burgess St
- 1426 High St
