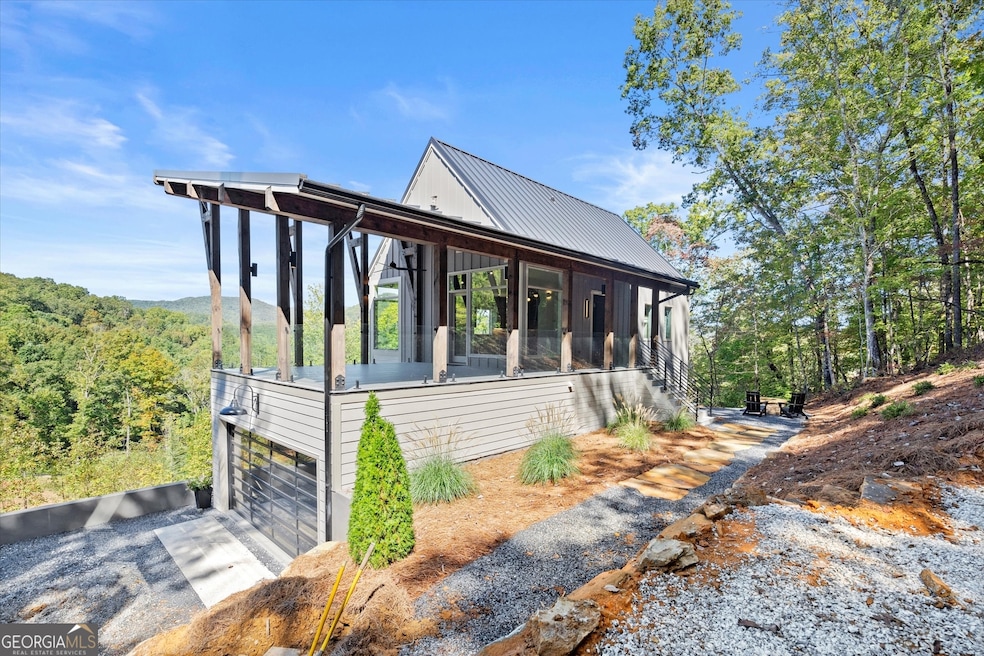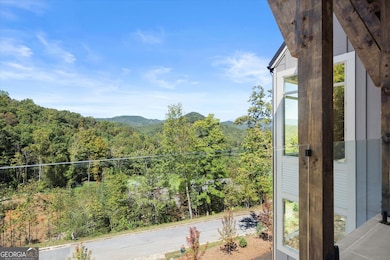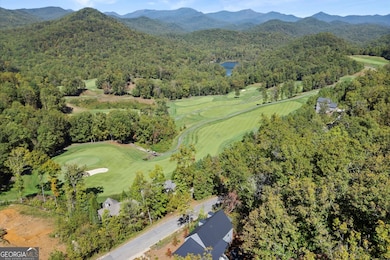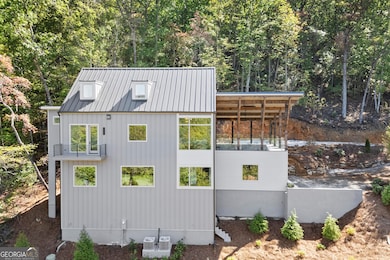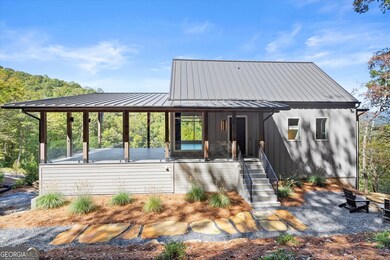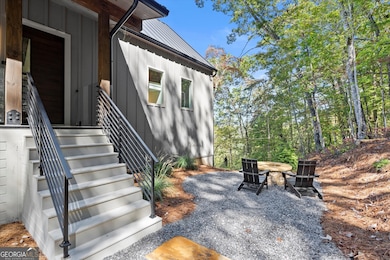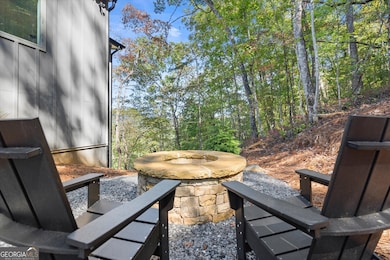655 Bent Grass Way Clayton, GA 30525
Estimated payment $8,455/month
Highlights
- New Construction
- Mountain View
- Vaulted Ceiling
- Gated Community
- Contemporary Architecture
- Wood Flooring
About This Home
Situated on a private cul-de-sac within the esteemed Waterfall at Lake Burton gated community, 655 Bent Grass Way represents the second release in the Enclave---a collection of eight contemporary custom mountain homes designed for refined style and efficient living while embracing the surrounding beauty of nature, the Blue Ridge Mountains, and Waterfall Club's prestigious 18-hole golf course. This 4 BD / 4.5 BA new construction residence mirrors the award-winning architectural design of its sister home at 631 Bent Grass Way but with a reversed floorplan, offering a fresh perspective on indoor-outdoor living. Conceived by the acclaimed team at Jones Pierce Architects and curated by Studio B, the home blends sleek contemporary lines with the warmth of a mountain retreat, appealing to both modern and transitional tastes. The main floor showcases an open-concept living and dining space with walls of floor-to-ceiling windows that capture spectacular views and flood the interiors with natural light. A 500 sq ft outdoor terrace provides an ideal setting for dining, lounging, and enjoying the crisp mountain air. The well-appointed primary suite features an ultra-stylish wet room, a thoughtfully designed walk-in closet, and a cantilevered balcony with magnificent views. The terrace level echoes the same commitment to comfort and light, featuring a second living/game room with wet bar, two ensuite bedrooms, and a full laundry room adjacent to the two-car garage. The upper level completes the home with an additional ensuite bedroom---perfect for guests or to function as a family suite. Premium finishes include warm hardwood flooring, designer lighting, and a textured wood accent wall in the kitchen that cleverly conceals both a walk-in pantry and a discreet half bath. Outside, the property features a freshly cut private driveway, gorgeous hardscape and landscape, and a wood-burning fire pit. The "lock and leave" concept of the Enclave allows homeowners to maximize their time on the lake and in the mountains without the upkeep associated with older, oversized properties. Moreover, membership to the Waterfall Club is strongly encouraged for easy access to the pristine golf course, three onsite dining venues, state-of-the-art fitness center, tennis and pickleball courts, a junior Olympic-sized pool, and ample access to Lake Burton. 655 Bent Grass Way is a rare opportunity to secure a custom-designed, move-in-ready residence in Waterfall at Lake Burton. Your modern mountain lifestyle awaits!
Home Details
Home Type
- Single Family
Est. Annual Taxes
- $5,043
Year Built
- Built in 2025 | New Construction
Lot Details
- 0.31 Acre Lot
- Sloped Lot
HOA Fees
- $150 Monthly HOA Fees
Property Views
- Mountain
- Valley
Home Design
- Contemporary Architecture
- Metal Roof
- Concrete Siding
Interior Spaces
- 2,800 Sq Ft Home
- 3-Story Property
- Wet Bar
- Vaulted Ceiling
- Ceiling Fan
- Fireplace With Gas Starter
- Double Pane Windows
- Great Room
- Living Room with Fireplace
- Bonus Room
- Game Room
- Wood Flooring
Kitchen
- Breakfast Bar
- Walk-In Pantry
- Oven or Range
- Microwave
- Dishwasher
- Stainless Steel Appliances
- Kitchen Island
- Solid Surface Countertops
- Disposal
Bedrooms and Bathrooms
- Walk-In Closet
- Double Vanity
- Soaking Tub
- Bathtub Includes Tile Surround
- Separate Shower
Laundry
- Laundry in Mud Room
- Laundry Room
Finished Basement
- Basement Fills Entire Space Under The House
- Interior and Exterior Basement Entry
Home Security
- Carbon Monoxide Detectors
- Fire and Smoke Detector
Parking
- 2 Car Garage
- Side or Rear Entrance to Parking
- Garage Door Opener
Outdoor Features
- Balcony
- Porch
Schools
- Rabun County Primary/Elementar Elementary School
- Rabun County Middle School
- Rabun County High School
Utilities
- Forced Air Zoned Heating and Cooling System
- Heat Pump System
- Underground Utilities
- 220 Volts
- Propane
- Private Water Source
- Electric Water Heater
- Private Sewer
- High Speed Internet
Community Details
Overview
- Association fees include maintenance exterior, ground maintenance, private roads, reserve fund, trash
- Waterfall At Lake Burton Subdivision
Security
- Gated Community
Map
Home Values in the Area
Average Home Value in this Area
Property History
| Date | Event | Price | List to Sale | Price per Sq Ft |
|---|---|---|---|---|
| 11/10/2025 11/10/25 | Price Changed | $1,499,000 | -2.6% | $535 / Sq Ft |
| 10/05/2025 10/05/25 | For Sale | $1,539,000 | -- | $550 / Sq Ft |
Source: Georgia MLS
MLS Number: 10618969
- LOT 12A Winterberry Trail
- A 7 Winterberry Trail
- J-2 1002 Bent Grass Way
- J35 Bent Grass Way
- J-27 & J-28 Bent Grass Way Unit J-27 & J-28
- J-1 1001 Bent Grass Way
- 876 Whitetail Trail
- 235 Grey Fox Trail
- LOT C2 Grey Fox Trail
- LOT C1 Grey Fox Trail
- 177 Whitetail Trail
- 537 Chinkapin Dr
- 608 Winterberry Trail
- A19 Winterberry Dr
- 462 Chinkapin Dr
- 689 Waterfall Dr
- 0 Forest Canopy Trail Unit LOT 2 10533646
- 0 Forest Canopy Trail Unit LOT 1 10533315
- L-11 High Pointe Dr
- L-3 High Pointe Dr Unit L-3
- 103 Bent Grass Way
- 21 Switchback
- 425 Potomac Dr
- 441 Dunlap St
- 104 Travelers Ln
- 173 Payne Hill Dr
- 160 Marsen Knob Dr
- 96 Saddle Gap Dr
- 239 Shakespeare Dr
- 527 Mountainside Dr
- 1056 Sky Hawk Mountain Rd
- 778 N Main St
- 1951 Island View Dr
- 40 Kuvasz Weg Unit B
- 1130 Frog Pond Rd
- 21 Staghorn Point
- 2209 Bellview Ln
- 621 Miller St
- 683 Grant St
- 23 Monarch Ln
