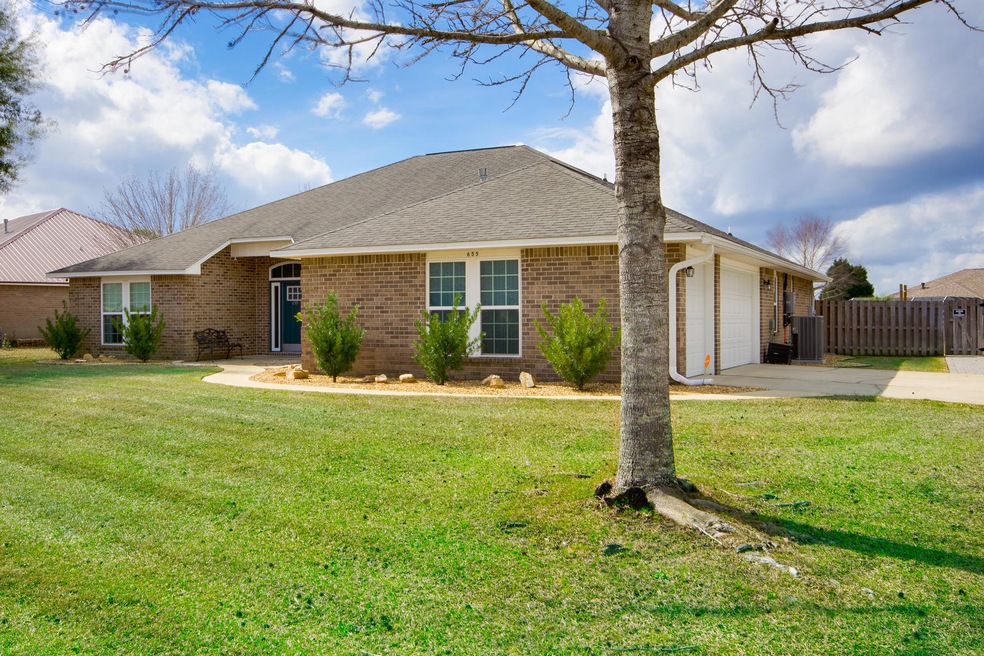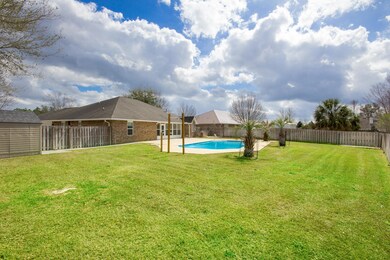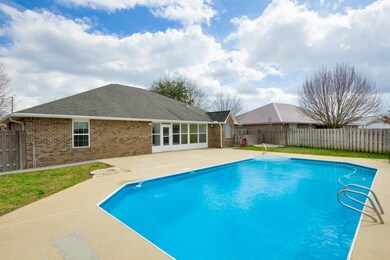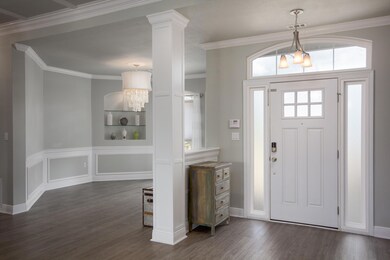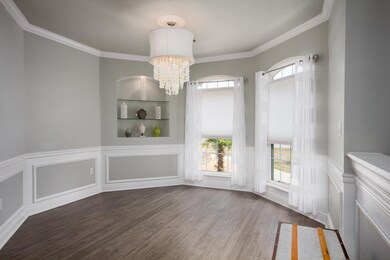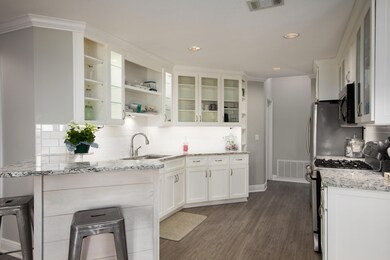
655 Brunson St Crestview, FL 32536
Highlights
- In Ground Pool
- Vaulted Ceiling
- Corner Lot
- Contemporary Architecture
- Sun or Florida Room
- Great Room
About This Home
As of April 2018This home has it all! In-ground salt pool, new plank flooring throughout, gas fireplace with stone accents, crown molding, custom kitchen cabinets, quartz countertops, newer appliances, upgraded baseboards and ceiling fixtures/fans, double vanity and soaker tub, breakfast nook with ship lap accents, large walk-in shower and whirlpool tub in master bath. Professionally painted, updated HVAC in 2013, upgraded electrical panel, on demand tankless hot water heater, storage shed in back, 6 ft privacy fence, sprinkler system. Includes an Amcrest (720p) security system with 8 cameras with night vision, a DVR system that can be connected to the internet or to your phone. Included are Samsung 5.1 channel Blu-ray home entertainment system, and Samsung LED 55'' TV wired in wall with surround sound.
Last Buyer's Agent
Krystal Mitchell
Destinctive Realty Inc
Home Details
Home Type
- Single Family
Est. Annual Taxes
- $2,120
Year Built
- Built in 2002 | Remodeled
Lot Details
- 0.39 Acre Lot
- Lot Dimensions are 85x155x110x140
- Back Yard Fenced
- Corner Lot
- Level Lot
- Sprinkler System
- Lawn Pump
- Property is zoned City, Resid Single Family
Parking
- 3 Car Attached Garage
- Automatic Garage Door Opener
Home Design
- Contemporary Architecture
- Brick Exterior Construction
- Frame Construction
- Dimensional Roof
- Ridge Vents on the Roof
- Composition Shingle Roof
- Vinyl Trim
Interior Spaces
- 2,336 Sq Ft Home
- 1-Story Property
- Crown Molding
- Coffered Ceiling
- Tray Ceiling
- Vaulted Ceiling
- Ceiling Fan
- Gas Fireplace
- Double Pane Windows
- Window Treatments
- Great Room
- Breakfast Room
- Dining Room
- Sun or Florida Room
- Screened Porch
- Utility Room
- Dryer
- Laminate Flooring
- Pull Down Stairs to Attic
Kitchen
- Breakfast Bar
- Walk-In Pantry
- Gas Oven or Range
- Self-Cleaning Oven
- Microwave
- Ice Maker
- Dishwasher
Bedrooms and Bathrooms
- 4 Bedrooms
- Split Bedroom Floorplan
- 2 Full Bathrooms
- Cultured Marble Bathroom Countertops
- Dual Vanity Sinks in Primary Bathroom
- Separate Shower in Primary Bathroom
- Garden Bath
Home Security
- Home Security System
- Storm Doors
- Fire and Smoke Detector
Outdoor Features
- In Ground Pool
- Open Patio
- Shed
Schools
- Antioch Elementary School
- Shoal River Middle School
- Crestview High School
Utilities
- High Efficiency Air Conditioning
- Central Heating
- Heating System Uses Natural Gas
- Gas Water Heater
- Septic Tank
- Phone Available
- Cable TV Available
Community Details
- Antioch Estates S/D 3 Subdivision
Listing and Financial Details
- Assessor Parcel Number 35-3N-24-0103-000D-0020
Ownership History
Purchase Details
Home Financials for this Owner
Home Financials are based on the most recent Mortgage that was taken out on this home.Purchase Details
Home Financials for this Owner
Home Financials are based on the most recent Mortgage that was taken out on this home.Purchase Details
Home Financials for this Owner
Home Financials are based on the most recent Mortgage that was taken out on this home.Purchase Details
Home Financials for this Owner
Home Financials are based on the most recent Mortgage that was taken out on this home.Purchase Details
Home Financials for this Owner
Home Financials are based on the most recent Mortgage that was taken out on this home.Purchase Details
Similar Homes in Crestview, FL
Home Values in the Area
Average Home Value in this Area
Purchase History
| Date | Type | Sale Price | Title Company |
|---|---|---|---|
| Warranty Deed | $405,000 | None Listed On Document | |
| Warranty Deed | $292,500 | Mead Law & Title | |
| Warranty Deed | $220,000 | Moulton Land Title Inc | |
| Warranty Deed | $275,000 | Trump Title & Escrow Inc | |
| Warranty Deed | $230,000 | Lawyers Title Agency Of The | |
| Corporate Deed | $165,400 | Lawyers Title Agency Of The |
Mortgage History
| Date | Status | Loan Amount | Loan Type |
|---|---|---|---|
| Open | $379,000 | New Conventional | |
| Previous Owner | $284,000 | New Conventional | |
| Previous Owner | $286,426 | FHA | |
| Previous Owner | $224,730 | VA | |
| Previous Owner | $150,000 | New Conventional | |
| Previous Owner | $20,676 | Stand Alone Second | |
| Previous Owner | $237,590 | VA | |
| Previous Owner | $137,600 | Unknown | |
| Previous Owner | $150,000 | Credit Line Revolving |
Property History
| Date | Event | Price | Change | Sq Ft Price |
|---|---|---|---|---|
| 04/06/2018 04/06/18 | Sold | $292,500 | 0.0% | $125 / Sq Ft |
| 02/26/2018 02/26/18 | Pending | -- | -- | -- |
| 02/19/2018 02/19/18 | For Sale | $292,500 | +33.0% | $125 / Sq Ft |
| 01/29/2013 01/29/13 | Sold | $220,000 | 0.0% | $94 / Sq Ft |
| 12/17/2012 12/17/12 | Pending | -- | -- | -- |
| 10/05/2012 10/05/12 | For Sale | $220,000 | -- | $94 / Sq Ft |
Tax History Compared to Growth
Tax History
| Year | Tax Paid | Tax Assessment Tax Assessment Total Assessment is a certain percentage of the fair market value that is determined by local assessors to be the total taxable value of land and additions on the property. | Land | Improvement |
|---|---|---|---|---|
| 2024 | $2,864 | $225,095 | -- | -- |
| 2023 | $2,864 | $218,539 | $0 | $0 |
| 2022 | $2,780 | $212,174 | $0 | $0 |
| 2021 | $2,761 | $205,994 | $0 | $0 |
| 2020 | $2,730 | $203,150 | $0 | $0 |
| 2019 | $2,683 | $198,583 | $26,908 | $171,675 |
| 2018 | $2,237 | $171,008 | $0 | $0 |
| 2017 | $2,209 | $167,491 | $0 | $0 |
| 2016 | $2,148 | $164,046 | $0 | $0 |
| 2015 | $1,105 | $162,906 | $0 | $0 |
| 2014 | $2,066 | $162,160 | $0 | $0 |
Agents Affiliated with this Home
-
Lisa Hiekel
L
Seller's Agent in 2018
Lisa Hiekel
LPT Realty LLC
(850) 501-8861
4 in this area
14 Total Sales
-
Steve Bassham

Seller Co-Listing Agent in 2018
Steve Bassham
World Impact Real Estate
(850) 533-6000
75 Total Sales
-
K
Buyer's Agent in 2018
Krystal Mitchell
Destinctive Realty Inc
-
-
Buyer's Agent in 2018
- Ecn.rets.e7697
ecn.rets.RETS_OFFICE
-
Krystal Mitchell Boelk
K
Buyer's Agent in 2018
Krystal Mitchell Boelk
Nautical Real Estate LLC
(850) 225-3991
2 in this area
17 Total Sales
-
Donna Mozina
D
Seller's Agent in 2013
Donna Mozina
Assurance Realty of NWFL LLC
(850) 240-0796
19 in this area
34 Total Sales
Map
Source: Emerald Coast Association of REALTORS®
MLS Number: 792027
APN: 35-3N-24-0103-000D-0020
- 664 Brunson St
- 704 Denise Dr
- 732 Denise Dr
- 208 Foxchase Way
- 316 Egan Dr
- 421 Swift Fox Run
- 336 Egan Dr
- 614 Red Fern Rd
- 515 Vulpes Sanctuary Loop
- 603 Red Fern Rd
- 516 Vulpes Sanctuary Loop
- 513 Pheasant Trail
- 218 Golf Course Dr
- 653 Territory Ln
- 5123 Whitehurst Ln
- 2246 Titanium Dr
- 5304 Whitney Ct
- 5205 Whitehurst Ln
- 610 Territory Ln
- 654 Red Fern Rd
