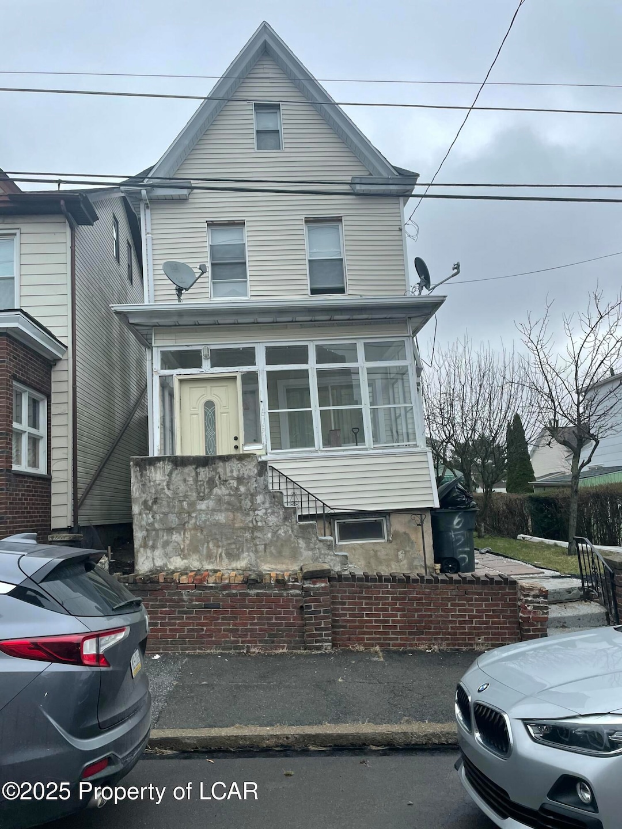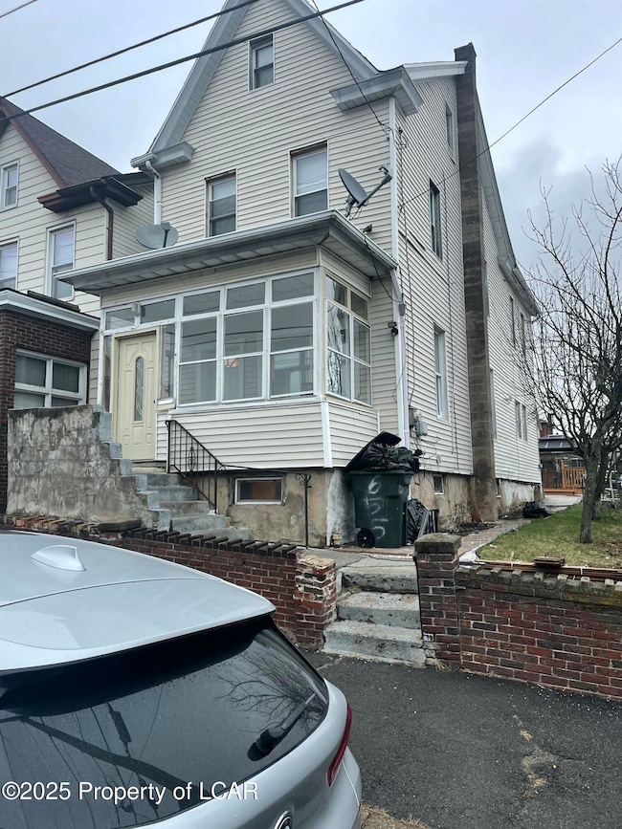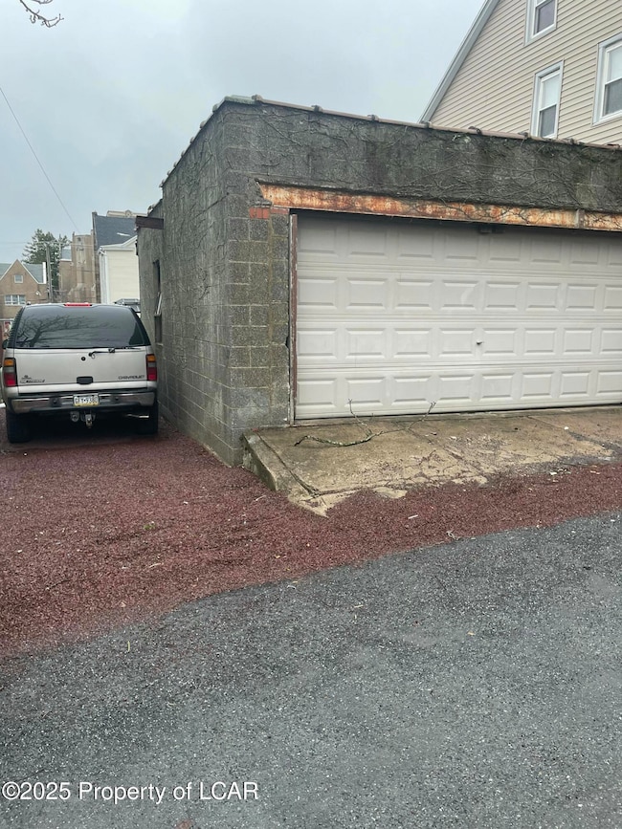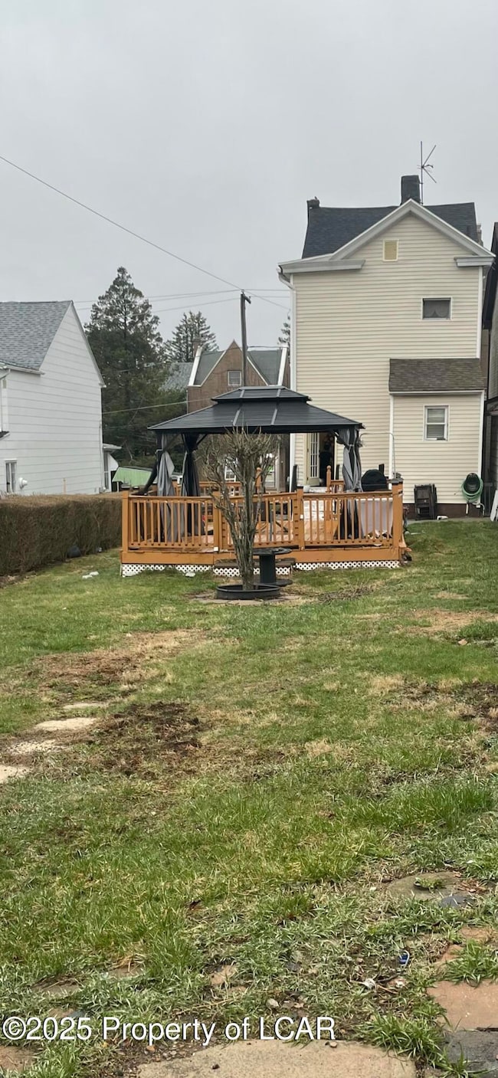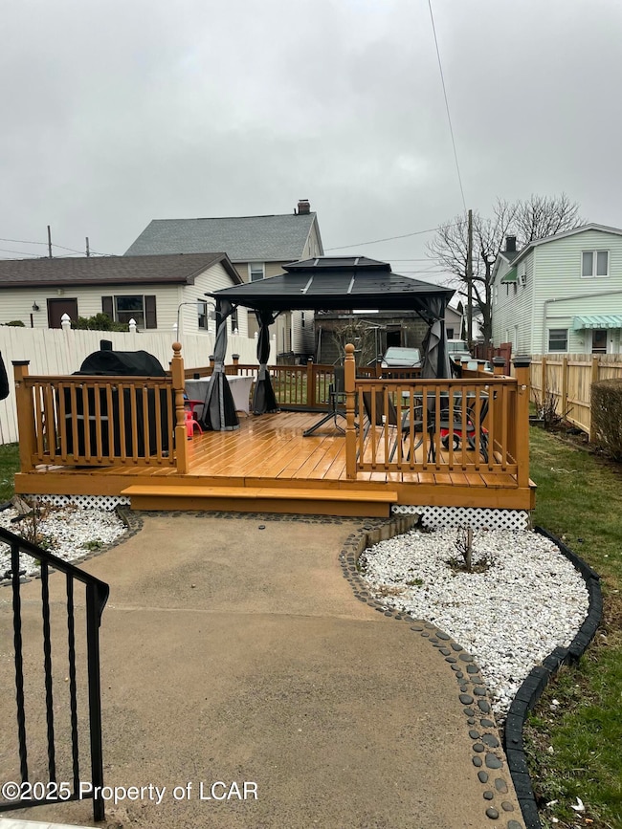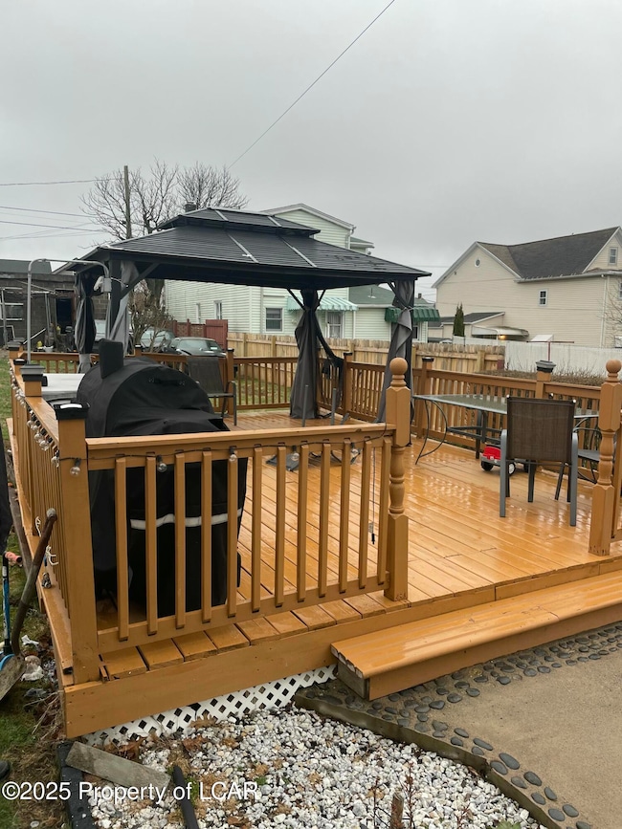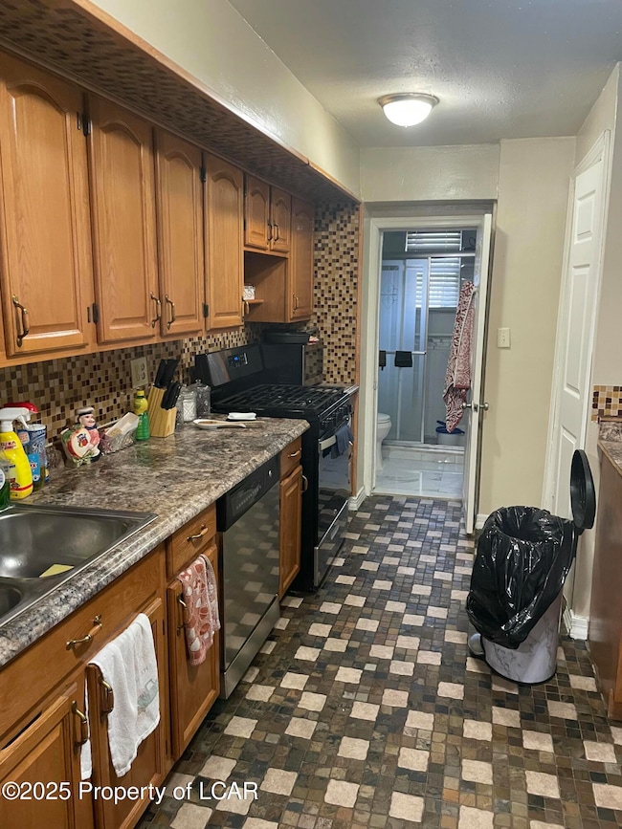655 Carson St Hazleton, PA 18201
Estimated payment $1,597/month
Highlights
- Finished Attic
- Porch
- Patio
- 2 Car Detached Garage
- Eat-In Kitchen
- Combination Dining and Living Room
About This Home
Hazleton-Large-single home w/4-5 bdrms-(WU attic could be split to 2 bdrms). 2 baths (1-each level) Many upgrades: roof 2021, gas heat, new panel box, updated eat-in kitchen w/ss appl, 1st fl laundry, encl front porch, new flooring & light fixtures, finished attic, bsmnt 75% finish Fenced in yard w/patio/gazebo. Det 2 car garage plus 1 car prkng pad. w/in walking dist: church, school, playground.
Listing Agent
Carrie Touch
Aggressive Realty & Rentals, LLC License #RS334806 Listed on: 04/15/2025
Home Details
Home Type
- Single Family
Est. Annual Taxes
- $2,190
Lot Details
- Lot Dimensions are 32x200
- Property is in very good condition
Home Design
- Fire Rated Drywall
- Vinyl Siding
- Plaster
Interior Spaces
- 1,817 Sq Ft Home
- Combination Dining and Living Room
- Concrete Flooring
- Partially Finished Basement
- Basement Hatchway
- Eat-In Kitchen
- Laundry on main level
Bedrooms and Bathrooms
- 4 Bedrooms
Attic
- Walkup Attic
- Finished Attic
Parking
- 2 Car Detached Garage
- Alley Access
- Garage Door Opener
Outdoor Features
- Patio
- Porch
Utilities
- No Cooling
- Radiator
- Heat Pump System
- Heating System Uses Gas
- Cable TV Available
Map
Home Values in the Area
Average Home Value in this Area
Tax History
| Year | Tax Paid | Tax Assessment Tax Assessment Total Assessment is a certain percentage of the fair market value that is determined by local assessors to be the total taxable value of land and additions on the property. | Land | Improvement |
|---|---|---|---|---|
| 2025 | $2,338 | $81,400 | $21,800 | $59,600 |
| 2024 | $2,191 | $81,400 | $21,800 | $59,600 |
| 2023 | $2,048 | $81,400 | $21,800 | $59,600 |
| 2022 | $2,033 | $81,400 | $21,800 | $59,600 |
| 2021 | $1,986 | $81,400 | $21,800 | $59,600 |
| 2020 | $1,774 | $81,400 | $21,800 | $59,600 |
| 2019 | $1,831 | $81,400 | $21,800 | $59,600 |
| 2018 | $1,769 | $81,400 | $21,800 | $59,600 |
| 2017 | $1,630 | $81,400 | $21,800 | $59,600 |
| 2016 | $1,159 | $81,400 | $21,800 | $59,600 |
| 2015 | $1,161 | $81,400 | $21,800 | $59,600 |
| 2014 | $1,161 | $81,400 | $21,800 | $59,600 |
Property History
| Date | Event | Price | List to Sale | Price per Sq Ft |
|---|---|---|---|---|
| 07/31/2025 07/31/25 | Price Changed | $270,000 | -1.8% | $149 / Sq Ft |
| 06/16/2025 06/16/25 | Price Changed | $274,900 | -3.5% | $151 / Sq Ft |
| 04/15/2025 04/15/25 | For Sale | $284,900 | -- | $157 / Sq Ft |
Purchase History
| Date | Type | Sale Price | Title Company |
|---|---|---|---|
| Deed | $45,000 | -- |
Source: Luzerne County Association of REALTORS®
MLS Number: 25-1737
APN: 71-T8NW31-013-011-000
- 14 W 5th St
- 756 Seybert St
- 738 N Manhattan Ct
- 538 Carson St Unit 40
- 24 W 14th St
- 19 W 14th St
- 526 Garfield St
- 530 N Lee Ct
- ER.126 W Aspen St
- 629 Arthur St
- 127 W Diamond Ave
- 837 N Laurel St
- 572 N Vine St
- 827 N Vine St
- 163 N Church St
- 880 N Church St
- 949 Carson St
- 677 Harrison St
- 616 Monges St
- 806 Lafayette Ct
- 124 N Wyoming St
- 138 W 21st St
- 145 W Broad St
- 355 W Broad St
- 757 Mcnair St
- 700 S Church St
- 426 Airport Beltway
- 578 Susquehanna Blvd
- 70 Dean St
- 1 Edge Rock Dr
- 454 Fern St
- 456 Fern St
- 27 Snyder Ave
- 273 Four Seasons Dr
- 125 Pebble Beach Dr
- 11 Lazy Ln
- 244 Sand Springs Dr
- 9 E Main St Unit C
- 885 Center St
- 204 W Ridge St Unit 1
