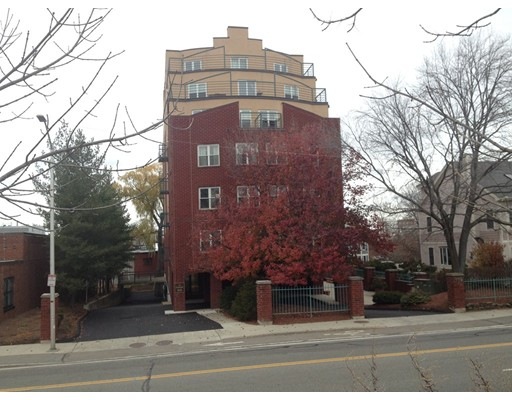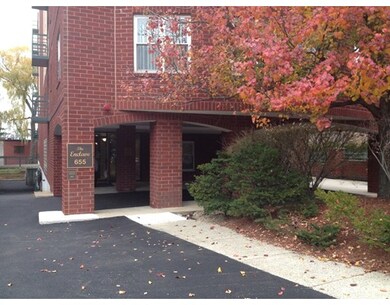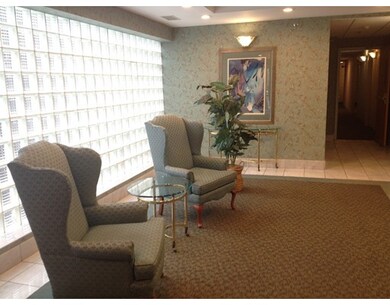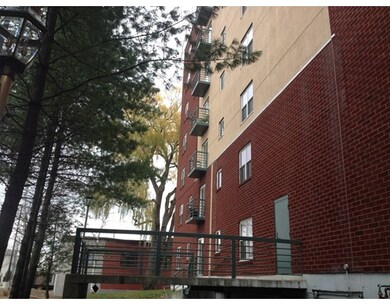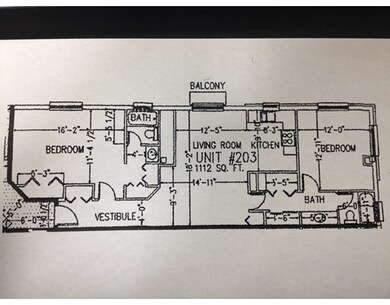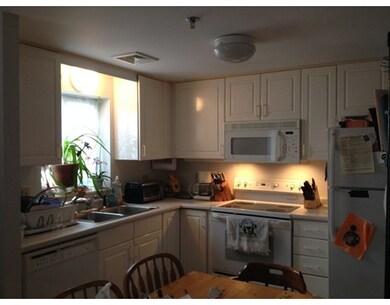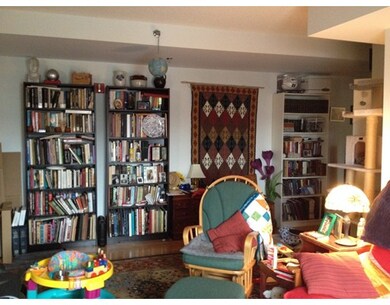
655 Concord Ave Unit 203 Cambridge, MA 02138
About This Home
As of January 2016Spacious 2 bed 2 bath at the desirable Enclave Condominium! Open floor plan, central air, washer/dryer in unit, lots of closet space, new windows 2010, elevator, deeded garage parking and a GREAT LOCATION! Across from Fresh Pond Reservation, easy access to Routes 16 & 2. Walk to parks, playgrounds, hiking/biking trails, nearby restaurants, Fresh Pond Plaza, Whole Foods, Cinema, Trader Joe's, Alewife "T" Station and on direct Bus line to Harvard Sq. Pets are allowed with trustee approval. Shown by appointment only.
Last Buyer's Agent
Wenny And Karen
Phoenix Real Estate Partners, LLC
Property Details
Home Type
Condominium
Est. Annual Taxes
$4,413
Year Built
1996
Lot Details
0
Listing Details
- Unit Level: 2
- Unit Placement: End, Corner, Back
- Special Features: None
- Property Sub Type: Condos
- Year Built: 1996
Interior Features
- Appliances: Range, Dishwasher, Disposal, Microwave, Refrigerator, Washer, Dryer
- Has Basement: No
- Number of Rooms: 4
- Flooring: Tile, Wall to Wall Carpet, Hardwood
- Interior Amenities: Cable Available, Intercom
- Bedroom 2: First Floor, 12X13
- Bathroom #1: First Floor, 4X8
- Bathroom #2: First Floor, 12X5
- Kitchen: First Floor, 8X10
- Laundry Room: First Floor, 6X3
- Living Room: First Floor, 13X18
- Master Bedroom: First Floor, 16X11
- Master Bedroom Description: Bathroom - Full, Closet, Flooring - Wall to Wall Carpet
Exterior Features
- Exterior: Brick
- Exterior Unit Features: Balcony
Garage/Parking
- Garage Parking: Under, Garage Door Opener, Deeded, Side Entry
- Garage Spaces: 1
- Parking Spaces: 1
Utilities
- Cooling: Central Air
- Heating: Forced Air, Heat Pump, Gas
- Hot Water: Natural Gas, Tank
- Utility Connections: for Electric Range, for Electric Dryer, Washer Hookup
Condo/Co-op/Association
- Condominium Name: The Enclave
- Association Fee Includes: Water, Sewer, Master Insurance, Elevator, Exterior Maintenance, Landscaping, Snow Removal
- Association Security: Intercom
- Management: Professional - Off Site
- No Units: 37
- Unit Building: 203
Lot Info
- Assessor Parcel Number: M:0267E L:0026900203
Ownership History
Purchase Details
Home Financials for this Owner
Home Financials are based on the most recent Mortgage that was taken out on this home.Purchase Details
Similar Homes in the area
Home Values in the Area
Average Home Value in this Area
Purchase History
| Date | Type | Sale Price | Title Company |
|---|---|---|---|
| Not Resolvable | $540,000 | -- | |
| Deed | $194,000 | -- |
Mortgage History
| Date | Status | Loan Amount | Loan Type |
|---|---|---|---|
| Open | $405,000 | New Conventional | |
| Closed | $45,000 | Credit Line Revolving |
Property History
| Date | Event | Price | Change | Sq Ft Price |
|---|---|---|---|---|
| 09/01/2024 09/01/24 | Rented | $3,250 | 0.0% | -- |
| 07/23/2024 07/23/24 | Under Contract | -- | -- | -- |
| 07/16/2024 07/16/24 | Price Changed | $3,250 | -4.4% | $3 / Sq Ft |
| 04/09/2024 04/09/24 | For Rent | $3,400 | +9.7% | -- |
| 06/01/2022 06/01/22 | Rented | $3,100 | 0.0% | -- |
| 04/14/2022 04/14/22 | Under Contract | -- | -- | -- |
| 04/05/2022 04/05/22 | For Rent | $3,100 | +14.8% | -- |
| 11/15/2019 11/15/19 | Rented | $2,700 | 0.0% | -- |
| 10/31/2019 10/31/19 | Under Contract | -- | -- | -- |
| 10/12/2019 10/12/19 | For Rent | $2,700 | 0.0% | -- |
| 01/15/2016 01/15/16 | Sold | $540,000 | +8.2% | $486 / Sq Ft |
| 12/09/2015 12/09/15 | Pending | -- | -- | -- |
| 12/08/2015 12/08/15 | For Sale | $499,000 | 0.0% | $449 / Sq Ft |
| 12/07/2015 12/07/15 | Pending | -- | -- | -- |
| 12/01/2015 12/01/15 | For Sale | $499,000 | -- | $449 / Sq Ft |
Tax History Compared to Growth
Tax History
| Year | Tax Paid | Tax Assessment Tax Assessment Total Assessment is a certain percentage of the fair market value that is determined by local assessors to be the total taxable value of land and additions on the property. | Land | Improvement |
|---|---|---|---|---|
| 2025 | $4,413 | $695,000 | $0 | $695,000 |
| 2024 | $4,094 | $691,600 | $0 | $691,600 |
| 2023 | $3,930 | $670,600 | $0 | $670,600 |
| 2022 | $3,890 | $657,100 | $0 | $657,100 |
| 2021 | $3,733 | $638,200 | $0 | $638,200 |
| 2020 | $3,559 | $619,000 | $0 | $619,000 |
| 2019 | $3,424 | $576,500 | $0 | $576,500 |
| 2018 | $3,343 | $531,500 | $0 | $531,500 |
| 2017 | $2,817 | $434,000 | $0 | $434,000 |
| 2016 | $2,761 | $395,000 | $0 | $395,000 |
| 2015 | $2,746 | $351,100 | $0 | $351,100 |
| 2014 | $2,728 | $325,500 | $0 | $325,500 |
Agents Affiliated with this Home
-
T
Seller's Agent in 2024
The Elite Team
Phoenix Real Estate Partners, LLC
(888) 610-1610
166 Total Sales
-

Seller Co-Listing Agent in 2024
Summer Yang
Phoenix Real Estate Partners, LLC
(617) 992-8310
24 Total Sales
-
N
Buyer's Agent in 2022
Natasha Morales
Chinatti Realty Group, Inc.
-
N
Buyer's Agent in 2019
Non Member
Non Member Office
-

Seller's Agent in 2016
Jeanne Marrazzo
RE/MAX
(617) 224-2031
16 Total Sales
-
W
Buyer's Agent in 2016
Wenny And Karen
Phoenix Real Estate Partners, LLC
Map
Source: MLS Property Information Network (MLS PIN)
MLS Number: 71937460
APN: CAMB-000267E-000000-000269-000203
- 29 Wheeler St Unit 108
- 51 Loomis St Unit 51
- 23 Loomis St Unit 23
- 95 Griswold St
- 93 Griswold St Unit 93
- 24 Bay State Rd Unit 7
- 50 Hamilton Rd
- 320 Rindge Ave Unit 303
- 318 Rindge Ave Unit 411
- 318 Rindge Ave Unit 103
- 86 Baker St Unit 86
- 73 Trowbridge St Unit 73B
- 73 Trowbridge St Unit 73A
- 181 Grove St
- 80 Alpine St
- 182 Larch Rd
- 178 Larch Rd
- 108 Grozier Rd
- 39 Bellis Cir Unit E
- 14-16 Field St
