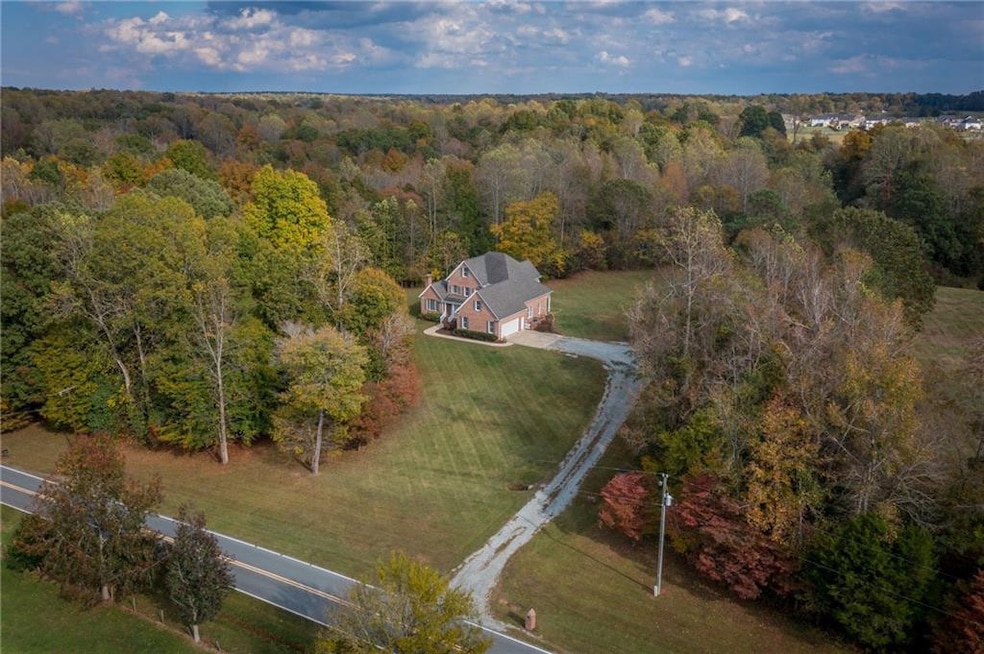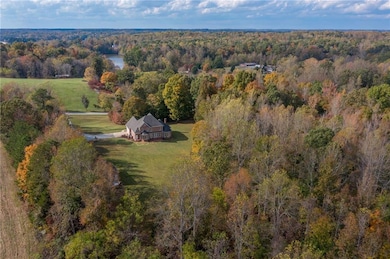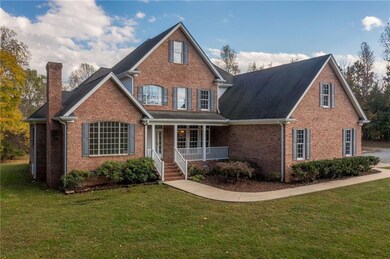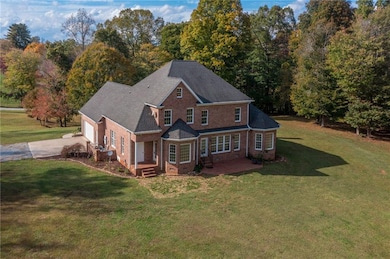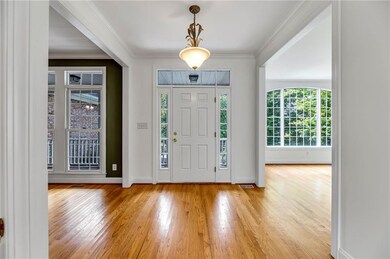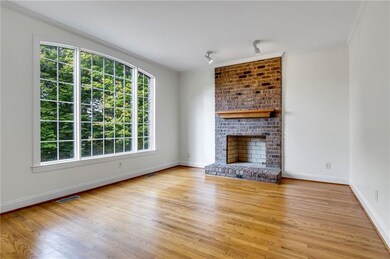655 Cooks Mill Rd Mebane, NC 27302
Estimated Value: $867,000 - $1,006,000
Highlights
- 8.26 Acre Lot
- Wood Flooring
- 1 Fireplace
- Transitional Architecture
- Attic
- Granite Countertops
About This Home
As of March 2023Impressive, all-brick custom home on 8.23 acres, just minutes from both downtown mebane and I-85/40 Exits. 9ft Ceilings throughout the main level emphasize bright, open living spaces. Expansive windows showcase gorgeous views of rolling country landscapes. Lovely keeping room w/ custom, brick fireplace invites an array of uses. The original layout & construction choices were mindfully made to position this home as functional and versatile no matter your lifestyle priorities or needs: Main-Level Primary Suite, Main-Level Guest Suite w/ Private Full bath, oversized garage, huge upper level w/ 4 large rooms, and fresh/modern white paint throughout. A few cosmetic aspects may need updating or replacing for some buyers, and the value margin is certainly there to accommodate updates if desired. Otherwise, the home is move-in ready as-is w/ new HVAC units this year, newer stainless steel appliances, and city-water supply. Oversized, all-brick detached garage/shop is wired w/ water-supply.
Home Details
Home Type
- Single Family
Est. Annual Taxes
- $4,446
Year Built
- 2001
Lot Details
- 8.26 Acre Lot
- Irregular Lot
- Zoning described as R-20
Parking
- Garage
Home Design
- Transitional Architecture
- Brick Exterior Construction
Interior Spaces
- 2-Story Property
- 1 Fireplace
- Pull Down Stairs to Attic
- Washer Hookup
Kitchen
- Oven
- Electric Range
- Microwave
- Dishwasher
- Kitchen Island
- Granite Countertops
Flooring
- Wood
- Carpet
- Ceramic Tile
Bedrooms and Bathrooms
- 4 Bedrooms
Outdoor Features
- Patio
- Separate Outdoor Workshop
- Porch
Utilities
- Cooling Available
- Heating Available
- Cable TV Available
Listing and Financial Details
- Assessor Parcel Number 9816405393
Ownership History
Purchase Details
Home Financials for this Owner
Home Financials are based on the most recent Mortgage that was taken out on this home.Home Values in the Area
Average Home Value in this Area
Purchase History
| Date | Buyer | Sale Price | Title Company |
|---|---|---|---|
| Jones Linwood C | $780,000 | -- |
Property History
| Date | Event | Price | List to Sale | Price per Sq Ft |
|---|---|---|---|---|
| 03/21/2023 03/21/23 | Sold | $780,000 | -5.5% | $212 / Sq Ft |
| 02/19/2023 02/19/23 | Pending | -- | -- | -- |
| 10/27/2022 10/27/22 | For Sale | $825,000 | -- | $225 / Sq Ft |
Tax History Compared to Growth
Tax History
| Year | Tax Paid | Tax Assessment Tax Assessment Total Assessment is a certain percentage of the fair market value that is determined by local assessors to be the total taxable value of land and additions on the property. | Land | Improvement |
|---|---|---|---|---|
| 2025 | $4,446 | $788,233 | $111,224 | $677,009 |
| 2024 | $4,249 | $788,233 | $111,224 | $677,009 |
| 2023 | $4,099 | $788,233 | $111,224 | $677,009 |
| 2022 | $3,354 | $446,521 | $95,295 | $351,226 |
| 2021 | $3,395 | $446,521 | $95,295 | $351,226 |
| 2020 | $3,443 | $446,521 | $95,295 | $351,226 |
| 2019 | $3,461 | $446,521 | $95,295 | $351,226 |
| 2018 | $0 | $446,521 | $95,295 | $351,226 |
| 2017 | $3,059 | $446,521 | $95,295 | $351,226 |
| 2016 | $3,150 | $459,838 | $98,481 | $361,357 |
| 2015 | $3,134 | $459,838 | $98,481 | $361,357 |
| 2014 | $459 | $459,838 | $98,481 | $361,357 |
Map
Source: Alamance Multiple Listing Service
MLS Number: 124894
APN: 166399
- 0 W Lake Trail Unit 10126145
- 0 W Lake Trail Unit 10127843
- 1002 Pleasant Dr
- 106 Garrison Farm Rd
- 701 N Carr St
- 1289 Hammond Dr
- 612 N Carr St
- 1273 Hammond Dr
- 1239 Hammond Dr
- Litchfield Plan at North First Street Townes
- 1244 Hammond Dr
- 1240 Hammond Dr
- 1137 Tembrook Dr
- 1226 Hammond Dr
- 3750 Mebane Rogers Rd
- 702 Sam Snead Dr
- 121 Walter Hagen Dr
- 105 Walter Hagen Dr
- 794A Cooks Mill Rd
- 740 Cooks Mill Rd
- 822 Knollwood Falls Rd
- 838 Knollwood Falls Rd
- 856 Knollwood Falls Rd
- 764 Cooks Mill Rd
- 646 Weaver Creek Rd
- 640 Cooks Mill Rd
- 2 Cooks Mill Rd
- 5 Cooks Mill Rd
- 0 Cooks Mill Rd
- 4538 Mebane Rogers Rd
- 914 Knollwood Falls Rd
- 4564 Mebane Rogers Rd
- 675 Wilkerson Trail
- 641 Cooks Mill Rd
- 4610 Mebane Rogers Rd
- 4668 Mebane Rogers Rd
- 655 Wilkerson Trail
- 4624 Mebane Rogers Rd
