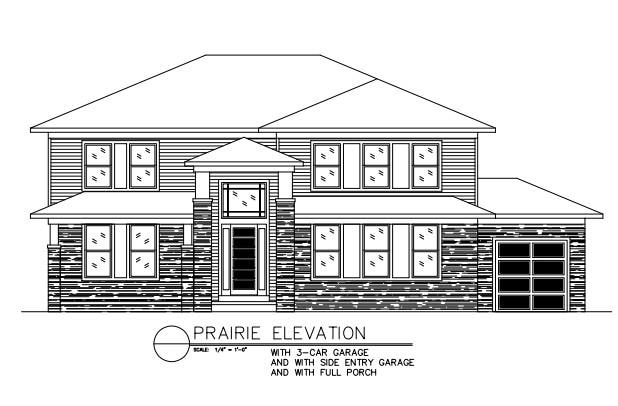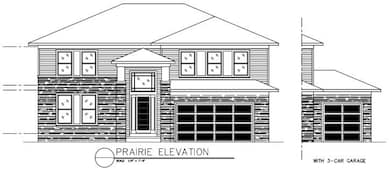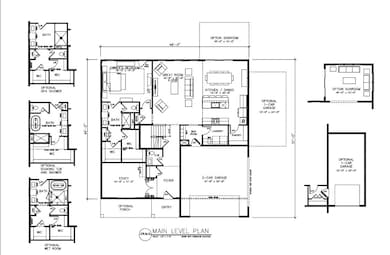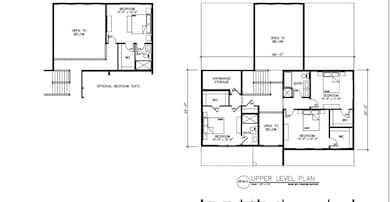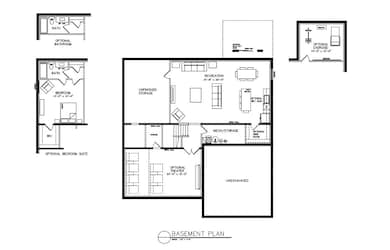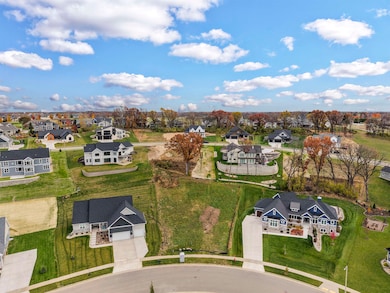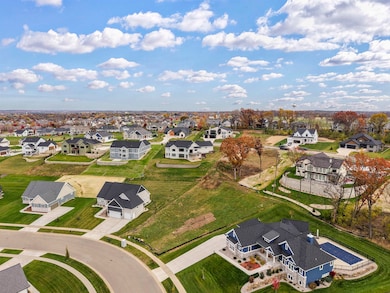655 Cypress Way Oregon, WI 53575
Estimated payment $4,407/month
Highlights
- Popular Property
- On Golf Course
- Craftsman Architecture
- Rome Corners Intermediate School Rated A
- Open Floorplan
- Recreation Room
About This Home
Proposed Construction: The Stonehaven by Eldon Homes, an exceptional 4-bed, 4 bath Customizable Craftsman two-story in one of areas premier golf-course communities. Featuring a 3-car garage and striking open-to-below great room, this home blends luxury with comfort. The gourmet kitchen offers solid-surface counters and a large island that anchors the main living area. A main-level office/flex room and mudroom add daily convenience. The primary suite offers a customizable bath and walk-in closet. Upper-level bedrooms are well sized with a full bath. Finished lower-level options allow for a gym, theater, wet bar, add Bedroom (640 sqft rec room included). Located in The Legend at Bergamot with top-tier golf, clubhouse, pools, courts, and a vibrant community lifestyle.
Listing Agent
Elevate Estates Brokerage Phone: 608-480-8950 License #58389-90 Listed on: 11/18/2025
Home Details
Home Type
- Single Family
Est. Annual Taxes
- $203
Year Built
- 2026
Lot Details
- 0.45 Acre Lot
- On Golf Course
- Property is zoned G1
HOA Fees
- $8 Monthly HOA Fees
Parking
- 3 Car Garage
Home Design
- Craftsman Architecture
- Wood Siding
- Stone Exterior Construction
- Radon Mitigation System
Interior Spaces
- 2-Story Property
- Open Floorplan
- Mud Room
- Recreation Room
Kitchen
- Oven or Range
- Microwave
- Dishwasher
- Kitchen Island
- Disposal
Bedrooms and Bathrooms
- 4 Bedrooms
- Primary Bathroom is a Full Bathroom
Basement
- Basement Fills Entire Space Under The House
- Basement Ceilings are 8 Feet High
- Sump Pump
- Stubbed For A Bathroom
Schools
- Call School District Elementary And Middle School
- Oregon High School
Utilities
- Forced Air Cooling System
- High Speed Internet
Community Details
- Built by Eldon Homes
- The Legend At Bergamont Subdivision
Map
Home Values in the Area
Average Home Value in this Area
Tax History
| Year | Tax Paid | Tax Assessment Tax Assessment Total Assessment is a certain percentage of the fair market value that is determined by local assessors to be the total taxable value of land and additions on the property. | Land | Improvement |
|---|---|---|---|---|
| 2024 | $203 | $11,800 | $11,800 | -- |
| 2023 | $197 | $11,800 | $11,800 | $0 |
| 2021 | $214 | $11,800 | $11,800 | $0 |
| 2020 | $221 | $11,800 | $11,800 | $0 |
| 2019 | $221 | $11,800 | $11,800 | $0 |
| 2018 | $225 | $11,800 | $11,800 | $0 |
| 2017 | $190 | $9,800 | $9,800 | $0 |
| 2016 | $196 | $9,800 | $9,800 | $0 |
| 2015 | $198 | $9,800 | $9,800 | $0 |
| 2014 | $197 | $9,800 | $9,800 | $0 |
| 2013 | $199 | $9,800 | $9,800 | $0 |
Property History
| Date | Event | Price | List to Sale | Price per Sq Ft |
|---|---|---|---|---|
| 11/18/2025 11/18/25 | For Sale | $829,900 | +317.0% | $248 / Sq Ft |
| 11/11/2025 11/11/25 | For Sale | $199,000 | -- | -- |
Purchase History
| Date | Type | Sale Price | Title Company |
|---|---|---|---|
| Warranty Deed | $375,000 | None Listed On Document |
Mortgage History
| Date | Status | Loan Amount | Loan Type |
|---|---|---|---|
| Open | $300,000 | New Conventional |
Source: South Central Wisconsin Multiple Listing Service
MLS Number: 2012675
APN: 0509-104-0321-1
- L380 Interlachen Ave
- L382 Interlachen Ave
- 694 Inverness St
- Lot 505 Winged Foot Dr
- 939 Carnoustie Way
- 130 Jwana Cir
- 920 Carnoustie Way
- 302 Oakmont St
- 826 Sumac St
- 849 Ashworth Dr
- 5431 Lincoln Rd
- 924 Brynhill Dr
- 1201 Tivoli Cir
- 669 N Woods Edge Dr
- 1257 Tivoli Cir
- Ridgefield Plan at Highlands of Netherwood
- Rutherford II Plan at Highlands of Netherwood
- Meadowlark Plan at Highlands of Netherwood
- Siena II Plan at Highlands of Netherwood
- Wren Plan at Highlands of Netherwood
- 225 Bergamont Blvd
- 100-180 Peterson Trail
- 291 N Bergamont Blvd
- 445 Odyssey Ct
- 648 S Burr Oak Ave Unit 648 South Burr Oak Avenue
- 893 S Main St Unit 893 South Main Street
- 249 N Main St
- 881-889 Janesville St
- 290 Orchard Dr Unit 4
- 917 Janesville St
- 218 Wolfe St
- 880 N Main St
- 2557 Tullamore St
- 2314 Fitchburg Rd Unit 2314B
- 5351 Nobel Dr
- 2635-2679 Botanical Dr
- 2676 N Park Ln
- 2692 Botanical Dr
- 5128 Lacy Rd
- 2649 Stanbrook St
