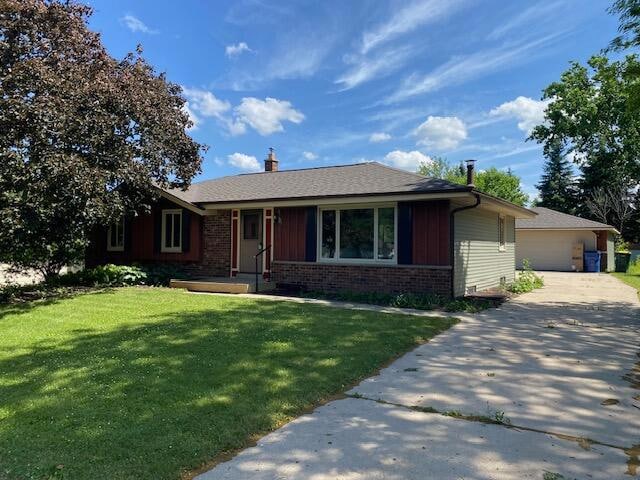
655 E Mackinac Ave Oak Creek, WI 53154
Estimated payment $2,652/month
Highlights
- Open Floorplan
- Ranch Style House
- Cul-De-Sac
- Oak Creek High School Rated A-
- 2 Car Detached Garage
- Forced Air Heating and Cooling System
About This Home
This charming, freshly painted 5-bedroom, 2.5-bathroom ranch is nestled on a great cul-de-sac. The open concept layout is sure to impress. The huge LR flows seamlessly into the dining area and kitchen. The KIT features granite counters, recessed lighting, soft-close drawers and great views of the wood burning stove sure to keep you warm on those cold winter nights. Down the hall you will find an updated bath w/ceramic tile, 3BR's featuring hardwood floors, double door closets, ceiling fans and a half bath off the MBR. Downstairs is fantastic! A huge rec room area, giant 5th BR w/2 egress windows, full BA, freshly updated in 2025 and a storage area! Located on over a 1/4 acre the lot and location are sure to impress. All of this plus a new roof and siding (2024) and many other updates!
Home Details
Home Type
- Single Family
Est. Annual Taxes
- $5,545
Lot Details
- 0.27 Acre Lot
- Cul-De-Sac
Parking
- 2 Car Detached Garage
- Garage Door Opener
- Driveway
Home Design
- Ranch Style House
- Brick Exterior Construction
- Vinyl Siding
Interior Spaces
- Open Floorplan
Kitchen
- Oven
- Dishwasher
- Disposal
Bedrooms and Bathrooms
- 5 Bedrooms
Laundry
- Dryer
- Washer
Partially Finished Basement
- Basement Fills Entire Space Under The House
- Sump Pump
- Block Basement Construction
- Finished Basement Bathroom
- Basement Windows
Schools
- Oak Creek High School
Utilities
- Forced Air Heating and Cooling System
- Heating System Uses Natural Gas
- High Speed Internet
Listing and Financial Details
- Exclusions: Seller's personal property
- Assessor Parcel Number 7810073000
Map
Home Values in the Area
Average Home Value in this Area
Tax History
| Year | Tax Paid | Tax Assessment Tax Assessment Total Assessment is a certain percentage of the fair market value that is determined by local assessors to be the total taxable value of land and additions on the property. | Land | Improvement |
|---|---|---|---|---|
| 2024 | $5,335 | $327,800 | $73,200 | $254,600 |
| 2023 | $5,494 | $321,600 | $73,200 | $248,400 |
| 2022 | $5,090 | $274,300 | $73,200 | $201,100 |
| 2021 | $5,297 | $262,600 | $68,200 | $194,400 |
| 2020 | $5,154 | $245,300 | $64,100 | $181,200 |
| 2019 | $4,906 | $235,600 | $64,100 | $171,500 |
| 2018 | $5,016 | $221,500 | $60,700 | $160,800 |
| 2017 | $4,239 | $202,400 | $60,700 | $141,700 |
| 2016 | $33 | $194,800 | $60,700 | $134,100 |
| 2014 | $4,218 | $190,900 | $60,700 | $130,200 |
Property History
| Date | Event | Price | Change | Sq Ft Price |
|---|---|---|---|---|
| 06/21/2025 06/21/25 | For Sale | $399,900 | -- | $205 / Sq Ft |
Purchase History
| Date | Type | Sale Price | Title Company |
|---|---|---|---|
| Warranty Deed | $119,900 | -- |
Mortgage History
| Date | Status | Loan Amount | Loan Type |
|---|---|---|---|
| Open | $55,000 | Credit Line Revolving | |
| Open | $110,000 | Credit Line Revolving | |
| Previous Owner | $146,000 | Credit Line Revolving | |
| Previous Owner | $143,700 | Stand Alone Second | |
| Previous Owner | $186,983 | FHA | |
| Previous Owner | $189,173 | FHA | |
| Previous Owner | $207,824 | FHA | |
| Previous Owner | $42,300 | Stand Alone Second | |
| Previous Owner | $165,000 | Fannie Mae Freddie Mac | |
| Previous Owner | $113,900 | Purchase Money Mortgage |
Similar Homes in the area
Source: Metro MLS
MLS Number: 1923399
APN: 781-0073-000
- 8055 S Quincy Ave Unit 52
- 8063 S Quincy Ave Unit 51
- 7920 S Quincy Ave
- 7991 S Quincy Ave
- 7951 S Quincy Ave Unit 64
- 8023 S Quincy Ave
- 947 E Trailside Ct Unit 42
- 7607 S Clement Ave
- 7450 S Quincy Ave
- 8354 S Shepard Ave
- Lt0 S Anthony Way
- 7616 S 6th St
- 8070 S Long Meadow Dr
- 2300 E Cody Ct
- 124 E Rawson Ave
- 2087 E Pendragon Ct Unit 2087
- 7439 S Pennsylvania Ave
- 7300 S Delaine Dr
- 1813 Edgewood Ave
- 1700 Drexel Blvd
- 7811 S Burdick Ave
- 50 E Fieldstone Cir
- 7955-7973 S Main St
- 8001 S 6th St
- 7971 S 6th St
- 7798 S Drexel Ridge Way
- 8601 S Springbrook Blvd
- 8828 S Oak Park Dr
- 8748 S Country Dr
- 8709 S Wood Creek Dr
- 500 E Centennial Dr
- 1809 17th Ave Unit 3
- 1720 Rawson Ave Unit Upper
- 8900-8920 S Wood Creek Dr
- 1310 W Nicholas Dr
- 535 W Riverwood Dr
- 2030 E Birch Dr
- 1315 Michigan Ave Unit Upper
- 1235 Michigan Ave Unit 1 - Lower Right
- 1957 W Creekside Crossing Cir






