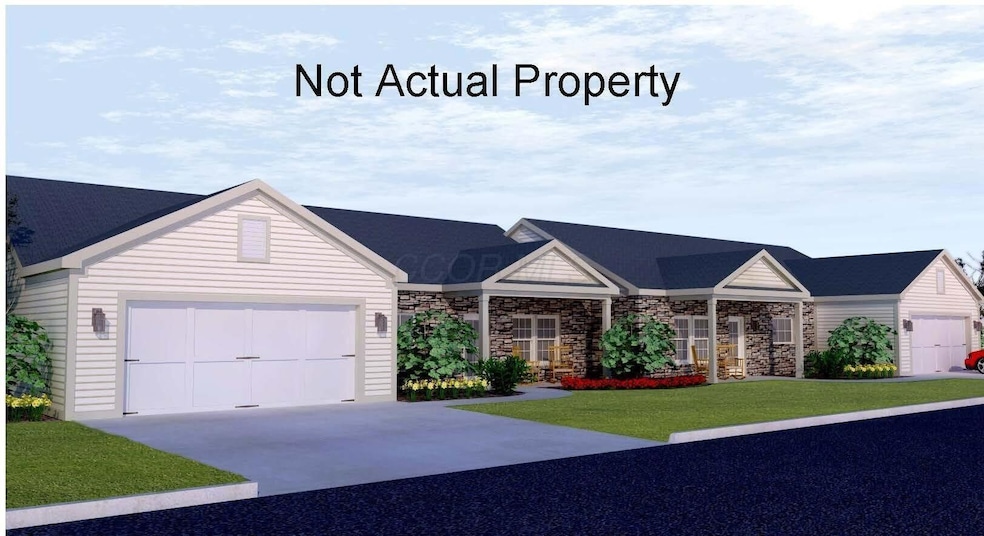655 Exeter Way Marion, OH 43302
Estimated payment $2,525/month
Total Views
14,538
3
Beds
2
Baths
1,802
Sq Ft
$205
Price per Sq Ft
Highlights
- Fitness Center
- In Ground Pool
- Ranch Style House
- New Construction
- Clubhouse
- Heated Sun or Florida Room
About This Home
Stunning new build 3bd/2ba ranch condominiums with over 1800sf of living space and two car garage. Featuring open floor plan with spacious kitchen island, dining area and Great room with gas fireplace and cathedral ceilings Four-Seasons Room. Gorgeous green spaces and lovely clubhouse with inground pool for your carefree lifestyle! Reserve yours today to add your own personal touches from upgrades available, including partial basement, flooring, fixtures, appliances. Albany Woods Phase ll, Marion's premier condominiums Fall/Winter 2025
Property Details
Home Type
- Condominium
Year Built
- Built in 2025 | New Construction
HOA Fees
- $250 Monthly HOA Fees
Parking
- 2 Car Attached Garage
- Garage Door Opener
Home Design
- Ranch Style House
- Block Foundation
- Vinyl Siding
- Stone Exterior Construction
Interior Spaces
- 1,802 Sq Ft Home
- Gas Log Fireplace
- Insulated Windows
- Great Room
- Heated Sun or Florida Room
Kitchen
- Electric Range
- Microwave
- Dishwasher
Bedrooms and Bathrooms
- 3 Main Level Bedrooms
- 2 Full Bathrooms
Laundry
- Laundry on main level
- Electric Dryer Hookup
Utilities
- Forced Air Heating and Cooling System
- Heating System Uses Gas
- Electric Water Heater
Additional Features
- In Ground Pool
- 1 Common Wall
Listing and Financial Details
- Builder Warranty
- Assessor Parcel Number 04-0410000.400
Community Details
Overview
- $500 Capital Contribution Fee
- Association fees include lawn care, trash, snow removal
- Association Phone (740) 382-8848
- Mya Austin HOA
- On-Site Maintenance
Amenities
- Clubhouse
Recreation
- Indoor Game Court
- Fitness Center
- Snow Removal
Map
Create a Home Valuation Report for This Property
The Home Valuation Report is an in-depth analysis detailing your home's value as well as a comparison with similar homes in the area
Home Values in the Area
Average Home Value in this Area
Property History
| Date | Event | Price | List to Sale | Price per Sq Ft |
|---|---|---|---|---|
| 08/22/2025 08/22/25 | For Sale | $369,900 | -- | $205 / Sq Ft |
Source: Columbus and Central Ohio Regional MLS
Source: Columbus and Central Ohio Regional MLS
MLS Number: 225031946
Nearby Homes
- 653 Exeter Way
- 680 Eton St
- 736 Eton St
- 534 Meadow Ln
- 534 Edgefield Dr
- 1378 Chaucer Ct
- 0 Richland Rd
- 1364 Woodridge Rd
- 0 University Dr
- 1200 Inwood Dr
- 1803 Richland Rd
- 523 Normandy Dr
- 819 Laura Dr
- 278 Spencer St
- 905 Villandry Dr
- 732 Bay Hill Ct
- 0 Barks Rd E
- 283 Clover Ave
- 720 Forest Lawn Dr
- 400 Forest Lawn Blvd
- 372 James Way
- 258 University Dr
- 465 Merchant Ave
- 1205 Lake Blvd
- 1250 Crescent Heights Rd
- 1605 Southland Pkwy
- 228 E Center St
- 337 & 337 1/2 S Prospect St
- 418 Oak St Unit 418
- 625 Buckeye St
- 400 Park St
- 337 W High St Unit 337.5
- 137 E Ottawa St
- 460 Heritage Cir Unit 460 HC
- 208 Heritage Cir
- 210 Heritage Cir
- 1779 Whetstone St
- 2121 Panhandle Rd Unit 69
- 1325 Whetstone St
- 609 Hopley Ave
Your Personal Tour Guide
Ask me questions while you tour the home.







