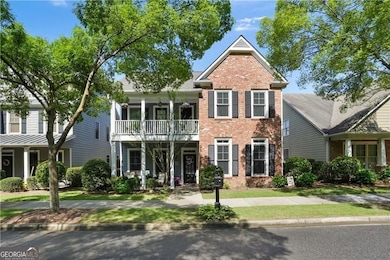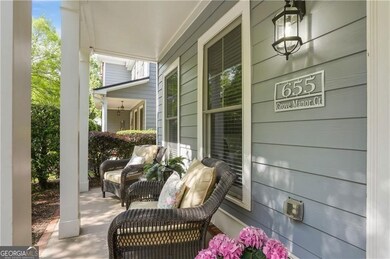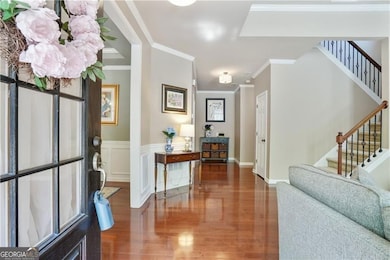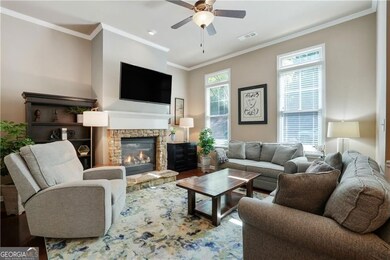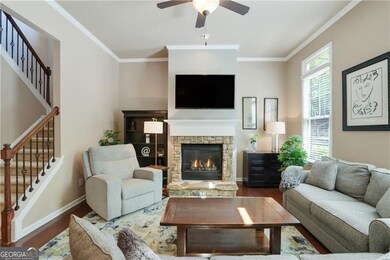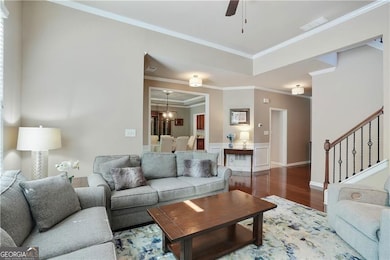655 Grove Manor Ct Suwanee, GA 30024
Estimated payment $3,785/month
Highlights
- City View
- Craftsman Architecture
- Wood Flooring
- Level Creek Elementary School Rated A
- Clubhouse
- High Ceiling
About This Home
Big Price Improvement!! Stunning Home in Sought-After Village Grove | North Gwinnett School Cluster Welcome to your dream home, nestled in the highly desirable Village Grove community - known for its fabulous swim/tennis amenities, dual playgrounds, and friendly, tight-knit feel. Located on a serene street with only 8 homes, this beautifully updated 4 bed / 2.5 bath home offers 2,568 sq. ft. of smart living space and is zoned for the top-rated North Gwinnett schools (Level Creek Elementary, North Gwinnett Middle & High - all 9s and 10s!). Just minutes from Suwanee Town Center's shops, dining, and events, this 2006-built home is loaded with recent upgrades and thoughtful touches throughout. Step inside and experience a home that's been thoughtfully updated with comfort, style, and convenience in mind. From the moment you enter, you'll notice the fresh, modern feel thanks to a full interior repaint completed in May 2024 and brand-new light fixtures throughout, adding a warm and contemporary touch to every room. The kitchen has been beautifully refreshed with new flooring, a stylish backsplash, and a brand-new microwave-perfect for everything from quick breakfasts to weekend entertaining. Just off the kitchen, the laundry room has been enhanced with added cabinetry, offering extra storage and efficiency, and the washer and dryer stay with the home for added convenience. Upstairs, the balcony has been completely rebuilt with new wood (May 2024), providing a peaceful retreat right outside your bedroom. The powder room features a chic new vanity and sink, adding an elegant update to a high-traffic space. Storage and organization are elevated to a new level with California Closets installed in the spacious primary suite and a secondary bedroom, offering custom solutions designed to fit your lifestyle. And no detail was overlooked when it came to comfort-this home boasts a brand-new HVAC system (July 2024), including two AC units, a new furnace, and WiFi-enabled Honeywell thermostats, allowing you to control the temperature with ease from anywhere. The outdoor living is just as inviting as indoors. A charming rocking chair front porch, the private upstairs balcony, and a backyard patio surrounded by lush greenery extend your living space and offer *low-maintenance (*Enclave Homes all your landscaping, mowing, edging & bush trimming are all included with your HOA dues!) beauty and added privacy-perfect for relaxing mornings, evening gatherings, or simply unwinding in nature. Every update has been made with care and purpose-this is more than a house, it's a move-in-ready home you'll love coming back to every day.
Home Details
Home Type
- Single Family
Est. Annual Taxes
- $7,278
Year Built
- Built in 2006
Lot Details
- 4,792 Sq Ft Lot
- Level Lot
HOA Fees
- $14 Monthly HOA Fees
Parking
- 2 Parking Spaces
Home Design
- Craftsman Architecture
- Brick Exterior Construction
- Slab Foundation
- Composition Roof
Interior Spaces
- 2,568 Sq Ft Home
- 2-Story Property
- High Ceiling
- Gas Log Fireplace
- Double Pane Windows
- Family Room with Fireplace
- Breakfast Room
- City Views
Kitchen
- Breakfast Bar
- Microwave
- Dishwasher
- Solid Surface Countertops
- Disposal
Flooring
- Wood
- Tile
Bedrooms and Bathrooms
- 4 Bedrooms
Laundry
- Laundry Room
- Dryer
- Washer
Home Security
- Carbon Monoxide Detectors
- Fire and Smoke Detector
Eco-Friendly Details
- Energy-Efficient Appliances
Outdoor Features
- Balcony
- Patio
Schools
- Level Creek Elementary School
- North Gwinnett Middle School
- North Gwinnett High School
Utilities
- Forced Air Heating and Cooling System
- Underground Utilities
- Electric Water Heater
Listing and Financial Details
- Legal Lot and Block 23 / K
Community Details
Overview
- Association fees include ground maintenance, tennis, pest control, trash
- Village Grove Subdivision
Amenities
- Clubhouse
Recreation
- Tennis Courts
- Community Playground
- Community Pool
- Park
Map
Home Values in the Area
Average Home Value in this Area
Tax History
| Year | Tax Paid | Tax Assessment Tax Assessment Total Assessment is a certain percentage of the fair market value that is determined by local assessors to be the total taxable value of land and additions on the property. | Land | Improvement |
|---|---|---|---|---|
| 2025 | $7,104 | $236,280 | $44,080 | $192,200 |
| 2024 | $7,278 | $227,440 | $38,400 | $189,040 |
| 2023 | $7,278 | $206,520 | $38,400 | $168,120 |
| 2022 | $7,067 | $188,440 | $35,200 | $153,240 |
| 2021 | $5,481 | $145,280 | $26,600 | $118,680 |
| 2020 | $5,518 | $145,280 | $26,600 | $118,680 |
| 2019 | $4,026 | $130,640 | $36,000 | $94,640 |
| 2018 | $4,045 | $130,640 | $36,000 | $94,640 |
| 2016 | $3,655 | $116,160 | $32,000 | $84,160 |
| 2015 | $3,384 | $106,640 | $21,200 | $85,440 |
| 2014 | -- | $98,720 | $21,200 | $77,520 |
Property History
| Date | Event | Price | List to Sale | Price per Sq Ft | Prior Sale |
|---|---|---|---|---|---|
| 10/23/2025 10/23/25 | Pending | -- | -- | -- | |
| 10/01/2025 10/01/25 | Price Changed | $599,000 | -2.6% | $233 / Sq Ft | |
| 09/05/2025 09/05/25 | Price Changed | $615,000 | -2.2% | $239 / Sq Ft | |
| 08/06/2025 08/06/25 | Price Changed | $629,000 | -1.6% | $245 / Sq Ft | |
| 07/09/2025 07/09/25 | Price Changed | $639,000 | -0.9% | $249 / Sq Ft | |
| 05/15/2025 05/15/25 | For Sale | $645,000 | +76.7% | $251 / Sq Ft | |
| 04/26/2019 04/26/19 | Sold | $365,000 | 0.0% | $142 / Sq Ft | View Prior Sale |
| 03/21/2019 03/21/19 | Pending | -- | -- | -- | |
| 03/18/2019 03/18/19 | For Sale | $365,000 | -- | $142 / Sq Ft |
Purchase History
| Date | Type | Sale Price | Title Company |
|---|---|---|---|
| Warranty Deed | $365,000 | -- | |
| Deed | $293,800 | -- |
Mortgage History
| Date | Status | Loan Amount | Loan Type |
|---|---|---|---|
| Open | $292,000 | New Conventional | |
| Previous Owner | $44,062 | New Conventional | |
| Previous Owner | $234,999 | New Conventional |
Source: Georgia MLS
MLS Number: 10518652
APN: 7-251-466
- 780 Village Field Ct
- 837 Village Manor Place
- 4422 Grove Field Park
- 4544 Silver Peak Pkwy
- 4358 Grove Field Ct
- 4335 Landover Way Unit 3
- 1350 Peachtree Industrial Blvd
- 4259 Tacoma Trace
- 4460 Suwanee Dam Rd
- 4305 Tacoma Trace
- 735 Amberton Close
- 1309 Bennett Creek Overlook
- 1179 Bennett Creek Overlook
- 1119 Bennett Creek Overlook
- 755 Amberton Close Unit 2
- 4569 Campenille Trace
- 4592 Campenille Ct

