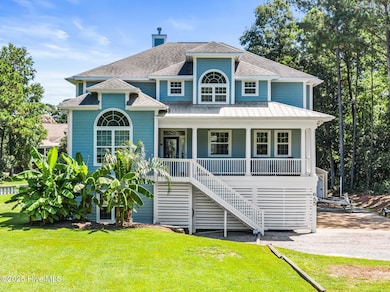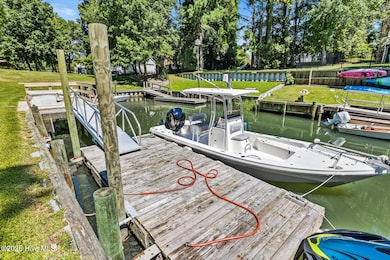655 Hughes Rd Hampstead, NC 28443
Estimated payment $7,052/month
Highlights
- Deeded Waterfront Access Rights
- Boat Dock
- Second Kitchen
- South Topsail Elementary School Rated A-
- Intracoastal View
- Home fronts a canal
About This Home
Canalfront Builder's Home with Private Dock, Income Suite, and Extensive Upgrades.Welcome to this exceptional 3,684 square foot canalfront residence, designed and originally built by a craftsman known for homes in the Outer Banks. With 26 walls, oak hardwood floors, Hardie Board siding, and meticulous attention to detail, this home combines superior construction with an unbeatable location. Positioned on a high bluff approximately 18 feet above canal level, it offers private dock access and stunning water views with quick access to ICWW. Residents also enjoy use of a community boat ramp, adding even more convenience for boating enthusiasts.117 feet of private canal frontage with deep water access to the ICW--approximately four feet in the center at low tide following a 2024 dredging project.Private dock with replaced platform decking, a new ramp, and a jet ski floating dock installed in 2022.Outdoor living enhanced by a fire pit, rock pathways, and a garden area added in 2025.Exterior painted in spring 2021, with upgraded slats on the front deck and a new brick landing at the front steps.Trees along the property line were removed for storm protection, and a retaining wall was installed along the driveway to control erosion.The first-floor space offers incredible flexibility and income potential. Featuring a kitchenette with upgraded countertops, sinks, fresh paint, and appliances (refrigerator, sink, and microwave), this level can be used as a short-term rental, Airbnb, in-law suite, or game room--perfect for multigenerational living or hosting guests.All kitchen appliances were replaced in 2020, and a reverse osmosis system was added under the sink in 2025.Two HVAC units were replaced in 2022, a third unit was added in 2024, and a Reme Halo Air Purifier was installed on the main floor in 2025.Stair treads were replaced with Trex for durability and modern appeal. This is truly a one of a kind home!
Listing Agent
Keller Williams Innovate-Wilmington License #216727 Listed on: 07/16/2025

Home Details
Home Type
- Single Family
Est. Annual Taxes
- $5,089
Year Built
- Built in 2006
Lot Details
- 0.5 Acre Lot
- Home fronts a canal
- Irrigation
- Property is zoned SEEMAP
Home Design
- Slab Foundation
- Wood Frame Construction
- Architectural Shingle Roof
- Piling Construction
- Stick Built Home
Interior Spaces
- 3,684 Sq Ft Home
- 3-Story Property
- Ceiling Fan
- 1 Fireplace
- Combination Dining and Living Room
- Home Office
- Intracoastal Views
- Partially Finished Attic
Kitchen
- Second Kitchen
- Breakfast Area or Nook
- Dishwasher
Flooring
- Wood
- Tile
Bedrooms and Bathrooms
- 3 Bedrooms
- Bedroom Suite
- 4 Full Bathrooms
- Walk-in Shower
Laundry
- Laundry Room
- Dryer
- Washer
Parking
- 2 Car Attached Garage
- Side Facing Garage
- Gravel Driveway
- Additional Parking
- Golf Cart Parking
Outdoor Features
- Deeded Waterfront Access Rights
- Deep Water Access
- Bulkhead
- Deck
- Patio
- Porch
Schools
- South Topsail Elementary School
- Topsail Middle School
- Topsail High School
Utilities
- Heat Pump System
- Electric Water Heater
Listing and Financial Details
- Assessor Parcel Number 3281-98-7754-0000
Community Details
Overview
- No Home Owners Association
- Washington Acres Subdivision
Recreation
- Boat Dock
Map
Home Values in the Area
Average Home Value in this Area
Tax History
| Year | Tax Paid | Tax Assessment Tax Assessment Total Assessment is a certain percentage of the fair market value that is determined by local assessors to be the total taxable value of land and additions on the property. | Land | Improvement |
|---|---|---|---|---|
| 2024 | $5,089 | $528,575 | $216,274 | $312,301 |
| 2023 | $5,089 | $528,575 | $216,274 | $312,301 |
| 2022 | $4,620 | $528,575 | $216,274 | $312,301 |
| 2021 | $3,185 | $528,575 | $216,274 | $312,301 |
| 2020 | $6,056 | $700,977 | $216,274 | $484,703 |
| 2019 | $2,828 | $313,214 | $216,274 | $96,940 |
| 2018 | $4,227 | $471,860 | $180,000 | $291,860 |
| 2017 | $4,227 | $471,860 | $180,000 | $291,860 |
| 2016 | $4,180 | $471,860 | $180,000 | $291,860 |
| 2015 | $4,162 | $471,860 | $180,000 | $291,860 |
| 2014 | $3,245 | $471,860 | $180,000 | $291,860 |
| 2013 | -- | $471,860 | $180,000 | $291,860 |
| 2012 | -- | $457,298 | $180,000 | $277,298 |
Property History
| Date | Event | Price | List to Sale | Price per Sq Ft | Prior Sale |
|---|---|---|---|---|---|
| 08/12/2025 08/12/25 | Pending | -- | -- | -- | |
| 08/04/2025 08/04/25 | Price Changed | $1,250,000 | -3.8% | $339 / Sq Ft | |
| 07/18/2025 07/18/25 | For Sale | $1,300,000 | +143.0% | $353 / Sq Ft | |
| 02/26/2019 02/26/19 | Sold | $535,000 | -10.1% | $153 / Sq Ft | View Prior Sale |
| 01/28/2019 01/28/19 | Pending | -- | -- | -- | |
| 08/28/2018 08/28/18 | For Sale | $595,000 | 0.0% | $170 / Sq Ft | |
| 12/22/2017 12/22/17 | Rented | $2,800 | -6.7% | -- | |
| 11/22/2017 11/22/17 | Under Contract | -- | -- | -- | |
| 11/20/2017 11/20/17 | For Rent | $3,000 | +7.1% | -- | |
| 01/07/2016 01/07/16 | Rented | $2,800 | -6.7% | -- | |
| 12/09/2015 12/09/15 | Under Contract | -- | -- | -- | |
| 09/17/2015 09/17/15 | For Rent | $3,000 | +7.1% | -- | |
| 05/08/2015 05/08/15 | Rented | $2,800 | 0.0% | -- | |
| 05/08/2015 05/08/15 | Under Contract | -- | -- | -- | |
| 04/06/2015 04/06/15 | For Rent | $2,800 | -- | -- |
Purchase History
| Date | Type | Sale Price | Title Company |
|---|---|---|---|
| Warranty Deed | $535,000 | None Available | |
| Deed | -- | -- |
Mortgage History
| Date | Status | Loan Amount | Loan Type |
|---|---|---|---|
| Open | $515,873 | VA |
Source: Hive MLS
MLS Number: 100519467
APN: 3281-98-7754-0000
- 648 Hughes Rd
- 802 Sound View Dr
- 1031 Washington Acres Rd
- 522 Hughes Rd
- 76 Hughes Rd
- 131 Turner Way
- 119 Waters Edge
- 613 Hughes Rd
- 84 Capital Dr
- 444 E Creekview Dr
- 33 Medina Ct
- 239 Seneca Reef Dr
- 75 Twisted Oak Ct
- 314 E Rolling Meadows Rd
- 153 Dogwood Ln
- 80 Rice Flat Bay St
- 703 Baby Doe Cir
- 60 Bluenose Ln
- 10 Abaco Way
- 408 Headwaters Dr






