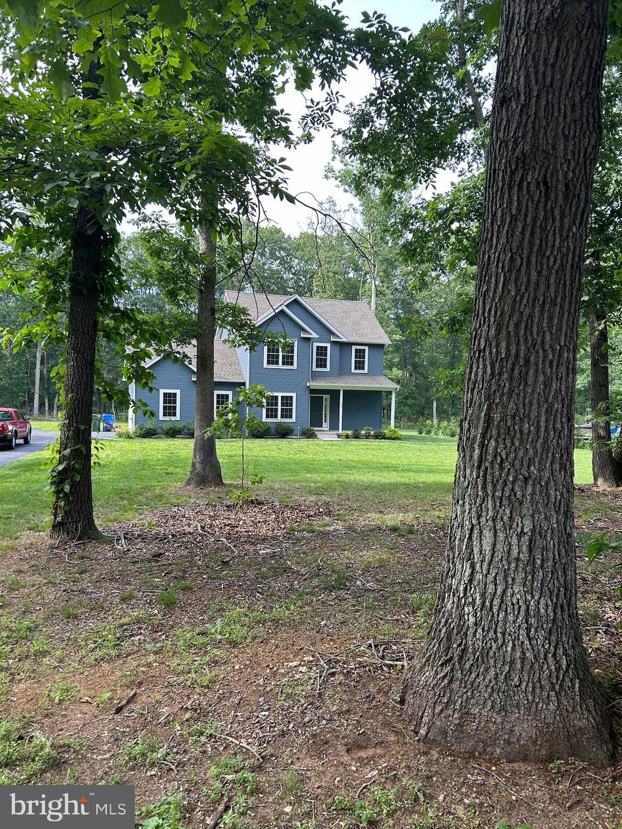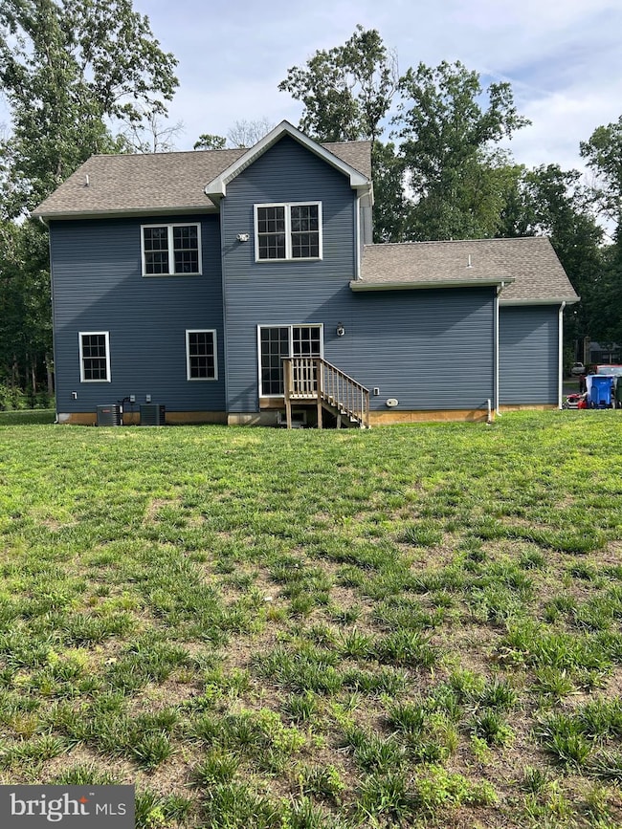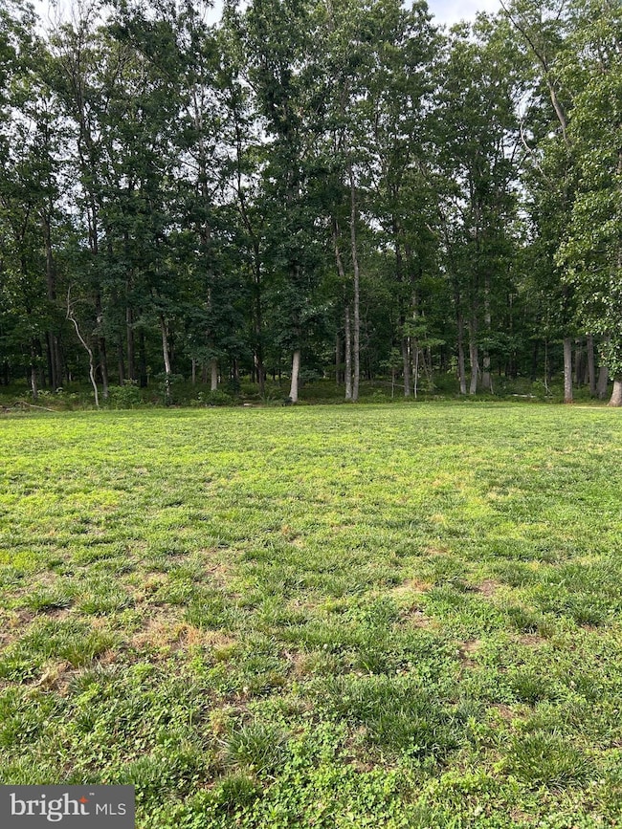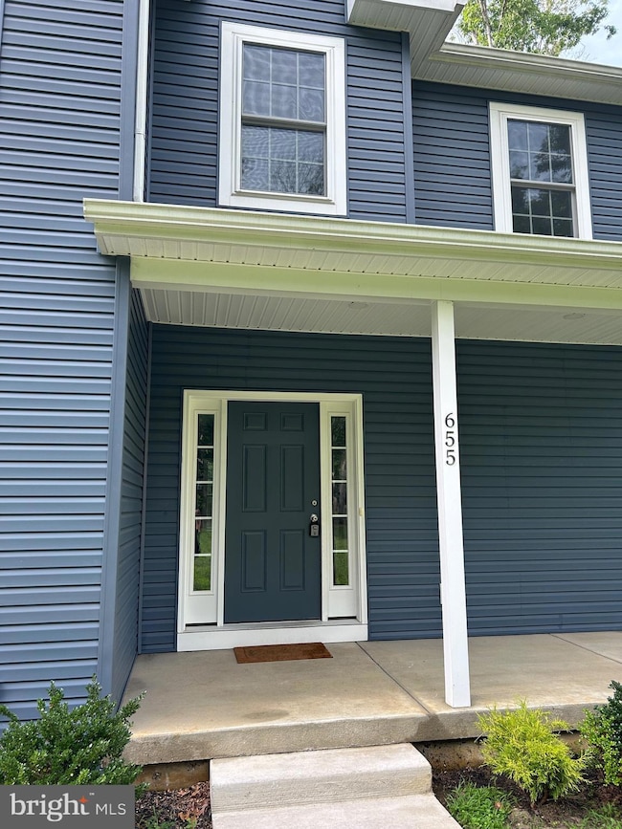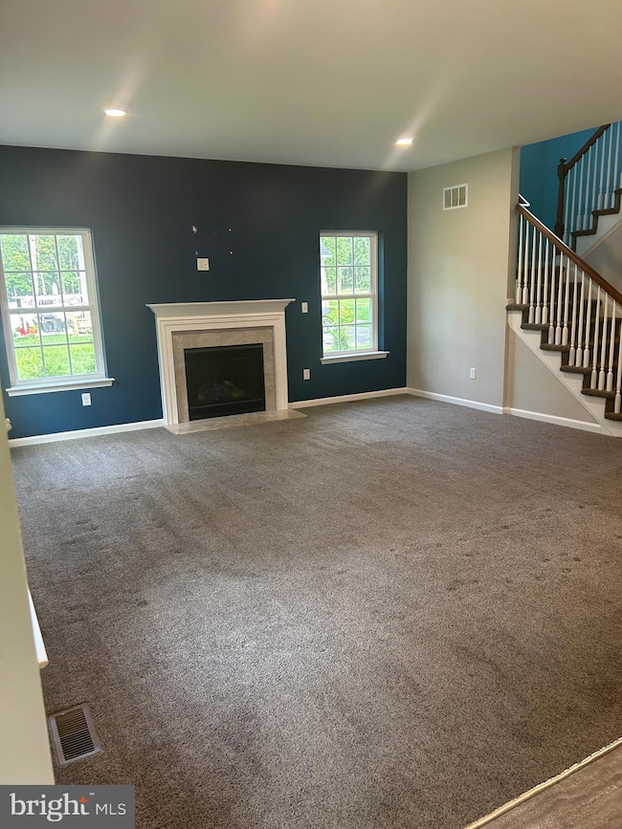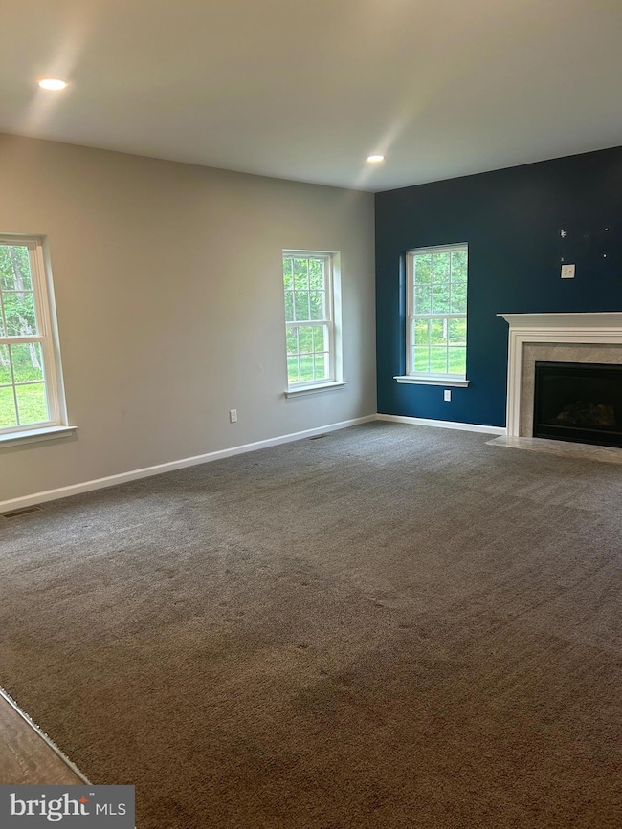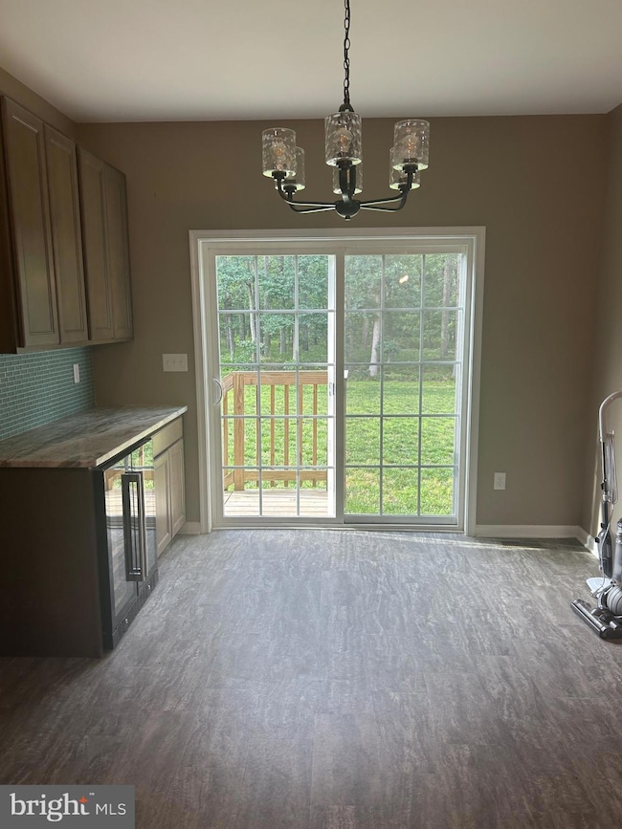
655 Morris Ave Newfield, NJ 08344
Franklin Township NeighborhoodHighlights
- View of Trees or Woods
- Cathedral Ceiling
- Wood Flooring
- Contemporary Architecture
- Backs to Trees or Woods
- 1 Fireplace
About This Home
As of July 2025Welcome to Your Dream Home Backing Senec Woods – Built in 2021
This stunning, move-in-ready home combines modern elegance with comfort and functionality, set on a beautifully wooded 1.46-acre lot in a serene and private setting.
The main floor offers an open-concept layout that seamlessly blends sophistication and warmth. A chef’s kitchen is the centerpiece, highlighted by a large island with a deep sink—perfect for entertaining or casual family meals. The kitchen overlooks the inviting family room with a cozy fireplace, while a wine bar and formal dining area sit just off to the side, complete with patio doors that lead out to the expansive wooded yard. A spacious office at the front of the home provides a quiet place to work, with views of the front yard. Additional main-floor amenities include a half bath, a laundry room with a sink, and multiple closets offering ample storage. Elegant hardwood flooring greets you at the entryway and flows throughout the main area.
Upstairs, you’ll find three spacious bedrooms. The master suite is a true retreat featuring a luxurious full bath, a walk-in closet with a stylish barn sliding door, and serene views of the surrounding scenic woods . The two additional bedrooms share a full bath, perfectly situated between them for convenience. All upper-level windows frame peaceful woodland views, bringing nature into every room.
Downstairs, two carpeted staircases lead to a generously sized lower level, featuring an open layout with two distinct family rooms—ideal for entertainment, relaxation, or hobbies. Multiple closets throughout ensure you’ll never be short on storage space. The finished basement adds to total square footage approximately 2500 with this included.
This 2021-built home is modern, spacious, and thoughtfully designed—ready to welcome its next owner to comfort, beauty, and potential.
Last Agent to Sell the Property
Better Homes and Gardens Real Estate Maturo License #2335220 Listed on: 06/28/2025

Home Details
Home Type
- Single Family
Est. Annual Taxes
- $10,296
Year Built
- Built in 2021
Lot Details
- 1.46 Acre Lot
- Backs to Trees or Woods
- Property is in excellent condition
- Property is zoned RA
Parking
- Driveway
Home Design
- Contemporary Architecture
- Traditional Architecture
- Block Foundation
- Frame Construction
- Architectural Shingle Roof
Interior Spaces
- 1,992 Sq Ft Home
- Property has 3 Levels
- Wet Bar
- Cathedral Ceiling
- Ceiling Fan
- 1 Fireplace
- ENERGY STAR Qualified Windows
- Insulated Windows
- Double Hung Windows
- Casement Windows
- Sliding Doors
- ENERGY STAR Qualified Doors
- Insulated Doors
- Family Room Off Kitchen
- Open Floorplan
- Dining Area
- Views of Woods
- Finished Basement
- Basement Fills Entire Space Under The House
Kitchen
- Breakfast Area or Nook
- Oven
- Six Burner Stove
- Cooktop
- Built-In Microwave
- ENERGY STAR Qualified Freezer
- ENERGY STAR Qualified Refrigerator
- ENERGY STAR Qualified Dishwasher
- Kitchen Island
- Disposal
Flooring
- Wood
- Carpet
- Ceramic Tile
Bedrooms and Bathrooms
- 3 Bedrooms
- Walk-in Shower
Laundry
- Laundry on main level
- Front Loading Dryer
- ENERGY STAR Qualified Washer
Schools
- Franklin Township Elementary School
- Delsea Regional Middle School
- Delsea Regional High School
Utilities
- Central Heating and Cooling System
- Cooling System Utilizes Natural Gas
- 200+ Amp Service
- Well
- Natural Gas Water Heater
- Municipal Trash
- On Site Septic
Additional Features
- Garage doors are at least 85 inches wide
- Suburban Location
Community Details
- Property has a Home Owners Association
Listing and Financial Details
- Tax Lot 00015 06
- Assessor Parcel Number 05-05602-00015 06
Ownership History
Purchase Details
Home Financials for this Owner
Home Financials are based on the most recent Mortgage that was taken out on this home.Purchase Details
Home Financials for this Owner
Home Financials are based on the most recent Mortgage that was taken out on this home.Similar Homes in Newfield, NJ
Home Values in the Area
Average Home Value in this Area
Purchase History
| Date | Type | Sale Price | Title Company |
|---|---|---|---|
| Deed | $384,651 | Title America Agency Corp | |
| Deed | $286,890 | None Available |
Mortgage History
| Date | Status | Loan Amount | Loan Type |
|---|---|---|---|
| Open | $337,500 | New Conventional | |
| Previous Owner | $286,890 | Unknown | |
| Previous Owner | $1,200,000 | Commercial |
Property History
| Date | Event | Price | Change | Sq Ft Price |
|---|---|---|---|---|
| 07/25/2025 07/25/25 | Sold | $515,000 | -1.0% | $259 / Sq Ft |
| 06/29/2025 06/29/25 | Pending | -- | -- | -- |
| 06/28/2025 06/28/25 | For Sale | $520,000 | +35.2% | $261 / Sq Ft |
| 08/13/2021 08/13/21 | Sold | $384,651 | +22.1% | $202 / Sq Ft |
| 12/09/2020 12/09/20 | Pending | -- | -- | -- |
| 08/28/2020 08/28/20 | Price Changed | $314,990 | +5.0% | $166 / Sq Ft |
| 06/20/2020 06/20/20 | For Sale | $299,900 | -- | $158 / Sq Ft |
Tax History Compared to Growth
Tax History
| Year | Tax Paid | Tax Assessment Tax Assessment Total Assessment is a certain percentage of the fair market value that is determined by local assessors to be the total taxable value of land and additions on the property. | Land | Improvement |
|---|---|---|---|---|
| 2024 | $10,055 | $268,500 | $46,900 | $221,600 |
| 2023 | $10,055 | $268,500 | $46,900 | $221,600 |
| 2022 | $9,787 | $268,500 | $46,900 | $221,600 |
| 2021 | $9,206 | $35,200 | $35,200 | $0 |
Agents Affiliated with this Home
-
S
Seller's Agent in 2025
Stephanie Bernard
Better Homes and Gardens Real Estate Maturo
-
C
Buyer's Agent in 2025
Chris Poleto
RE/MAX
-
L
Seller's Agent in 2021
Lisa Carrick
EXP Realty, LLC
-
J
Buyer's Agent in 2021
John Valerio
Opus Elite Real Estate of NJ, LLC
Map
Source: Bright MLS
MLS Number: NJGL2059060
APN: 05-05602-0000-00015-06
- 10 King Ct
- 211 Morris Ave
- 307 Morris Ave
- 2550 Harding Hwy
- 0 Rt 40 & Rosemont
- 0 Route 40 & Madison Ave Unit NJGL2047612
- 194 Highway 40 W
- 2092 Main Rd
- 0 Madison Ave & Fawn Dr Unit NJGL2026814
- 0 Madison Ave & Fawn Dr Unit NJGL2026098
- 1701 West Blvd
- 2840 Harding Hwy
- 798 Rachel Dr
- 65 Nicholas Dr
- 2424 Main Rd
- 322 Madison Ave
- 312 Hazel Ave
- 312 Madison Ave
- 0 Delsea Dr
- 300 Rosemont Ave
