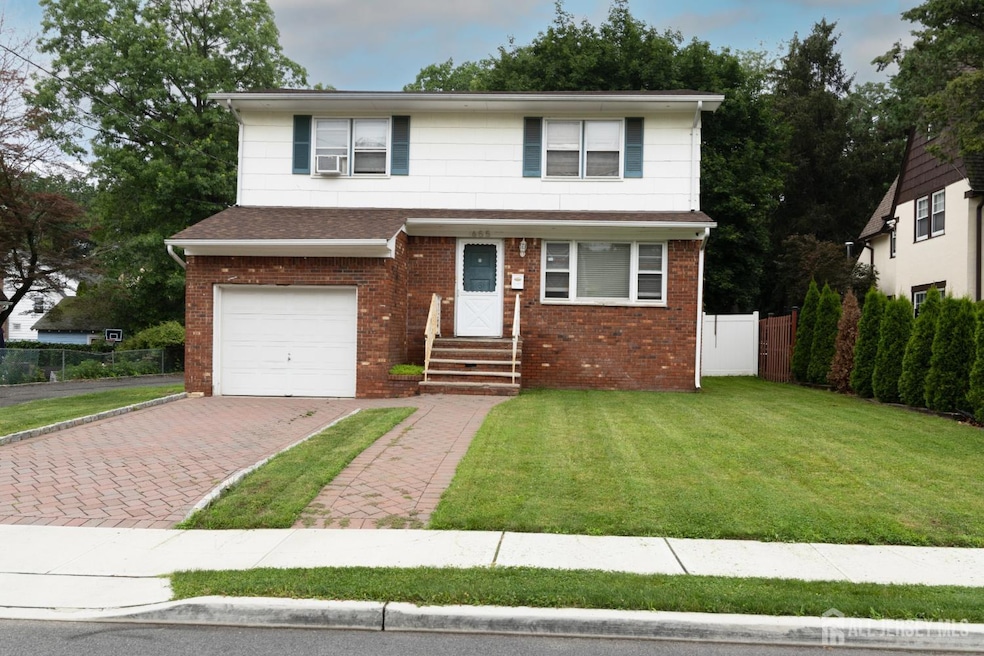655 Mosswood Ave Orange, NJ 07050
Estimated payment $4,885/month
Highlights
- Wood Flooring
- Granite Countertops
- Den
- Great Room
- Private Yard
- Eat-In Country Kitchen
About This Home
Welcome to 655 Mosswood Avenue, a beautifully maintained split-level gem in the sought-after Seven Oaks neighborhood of Orange, With its striking brick exterior, paver block driveway, and undeniable curb appeal, this home makes a lasting first impression. Inside, enjoy three levels of thoughtfully designed living space. The living room is bathed in magnificent natural light, creating an open, inviting atmosphere that flows seamlessly throughout the home. Each level features a well-appointed bathroom, offering both comfort and convenience for everyday living.The primary bedroom boasts a private ensuite, offering a serene retreat from the rest of the home the perfect blend of privacy and luxury. Located just minutes from South Orange Village, Midtown Direct trains, parks, and shopping, this home brings together suburban elegance and modern flexibility in one of Essex County's most desirable neighborhoods.
Home Details
Home Type
- Single Family
Est. Annual Taxes
- $16,484
Year Built
- Built in 1973
Lot Details
- 8,276 Sq Ft Lot
- Lot Dimensions are 180.00 x 55.00
- Street terminates at a dead end
- Irregular Lot
- Private Yard
Parking
- 1 Car Attached Garage
- Attached Carport
- Side by Side Parking
- Paver Block
- Open Parking
Home Design
- Split Level Home
- Asphalt Roof
Interior Spaces
- 3-Story Property
- Wood Burning Fireplace
- Drapes & Rods
- Great Room
- Family Room
- Combination Dining and Living Room
- Den
Kitchen
- Eat-In Country Kitchen
- Gas Oven or Range
- Range
- Microwave
- Dishwasher
- Granite Countertops
Flooring
- Wood
- Carpet
- Ceramic Tile
Bedrooms and Bathrooms
- 4 Bedrooms
- Primary Bathroom is a Full Bathroom
- Walk-in Shower
Laundry
- Dryer
- Washer
Finished Basement
- Exterior Basement Entry
- Bedroom in Basement
- Finished Basement Bathroom
- Laundry in Basement
Home Security
- Home Security System
- Storm Screens
- Storm Doors
Outdoor Features
- Patio
Utilities
- Cooling System Mounted In Outer Wall Opening
- Window Unit Cooling System
- Forced Air Heating System
- Vented Exhaust Fan
- Gas Water Heater
Community Details
- Seven Oaks Subdivision
Map
Home Values in the Area
Average Home Value in this Area
Tax History
| Year | Tax Paid | Tax Assessment Tax Assessment Total Assessment is a certain percentage of the fair market value that is determined by local assessors to be the total taxable value of land and additions on the property. | Land | Improvement |
|---|---|---|---|---|
| 2025 | $15,713 | $421,600 | $127,200 | $294,400 |
| 2024 | $15,713 | $421,600 | $127,200 | $294,400 |
| 2022 | $14,613 | $421,600 | $127,200 | $294,400 |
| 2021 | $13,514 | $233,800 | $78,200 | $155,600 |
| 2020 | $13,109 | $233,800 | $78,200 | $155,600 |
| 2019 | $12,426 | $233,800 | $78,200 | $155,600 |
| 2018 | $12,228 | $233,800 | $78,200 | $155,600 |
| 2017 | $11,386 | $233,800 | $78,200 | $155,600 |
| 2016 | $11,171 | $233,800 | $78,200 | $155,600 |
| 2015 | $10,879 | $233,800 | $78,200 | $155,600 |
| 2014 | $10,402 | $233,800 | $78,200 | $155,600 |
Property History
| Date | Event | Price | Change | Sq Ft Price |
|---|---|---|---|---|
| 09/03/2025 09/03/25 | For Sale | $599,000 | -9.1% | -- |
| 08/01/2025 08/01/25 | For Sale | $659,000 | +175.7% | -- |
| 01/31/2013 01/31/13 | Sold | $239,000 | -- | $136 / Sq Ft |
Purchase History
| Date | Type | Sale Price | Title Company |
|---|---|---|---|
| Bargain Sale Deed | $239,000 | Glen Eagle Title Agency Inc | |
| Sheriffs Deed | $120,100 | None Available | |
| Deed | $299,000 | -- | |
| Deed | $8,000 | -- |
Mortgage History
| Date | Status | Loan Amount | Loan Type |
|---|---|---|---|
| Open | $234,671 | FHA | |
| Previous Owner | $299,000 | Adjustable Rate Mortgage/ARM | |
| Previous Owner | $70,000 | No Value Available |
Source: All Jersey MLS
MLS Number: 2601833R
APN: 17-06501-0000-00017
- 281 Beechwood Terrace
- 688 Mosswood Ave
- 295 Tremont Ave
- 733 Mosswood Ave
- 238 Elmwynd Dr
- 743 Haxton Ave
- 251-B Elmwynd Dr
- 316 Lawnridge Rd
- 174 Clairmont Terrace
- 160 Clairmont Terrace
- 666 Tremont Ct
- 152 Clairmont Terrace
- 408 Heywood Ave
- 403 Lawn Ridge Rd
- 403 Lawnridge Rd
- 409 Berwick St
- 421 Berwick St
- 133 Lindsley Place
- 530 Lincoln Ave
- 359 Hartford Rd
- 628 Lincoln Ave
- 628 Lincoln Ave Unit 1
- 634 Lincoln Ave Unit 2
- 488 Heywood Ave
- 520 Patricia Ct
- 657 Scotland Rd Unit B
- 749 Scotland Rd
- 522 Chestnut St Unit 2
- 522 Chestnut St Unit 1
- 517 Lincoln Place
- 546 Morris St Unit 1
- 546 Morris St
- 394 S Harrison St
- 416 Highland Ave
- 764 E Clark Cir
- 588 Chestnut St Unit 2
- 351 Ogden St
- 664 Valley St Unit 1
- 21 Vail St Unit 3L
- 475 S Jefferson St Unit 104







