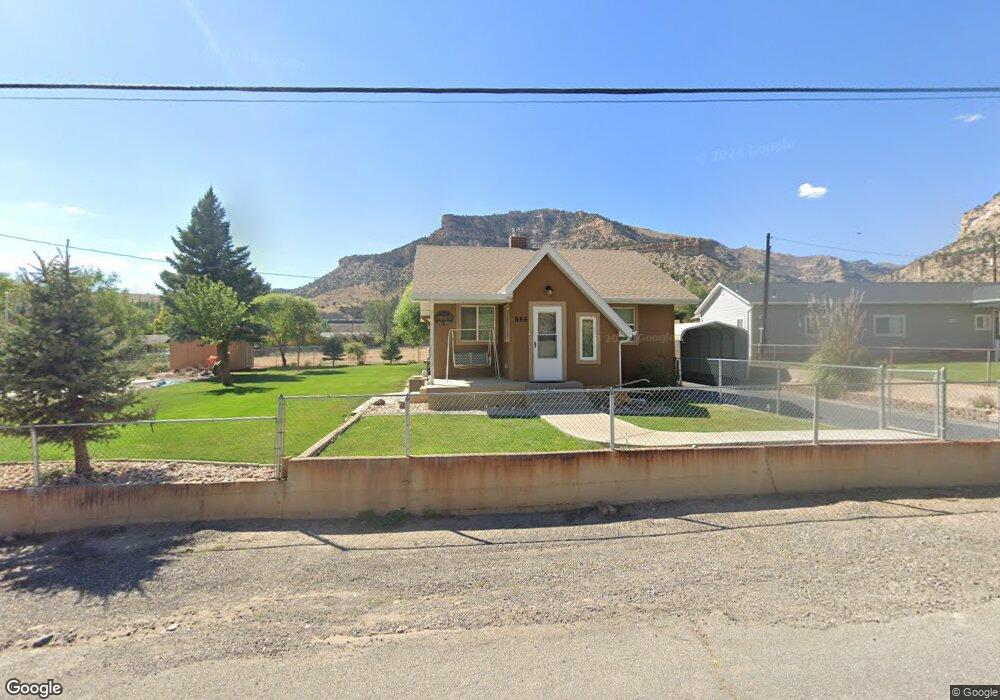655 N Martin Rd Helper, UT 84526
Estimated Value: $301,000 - $398,969
4
Beds
2
Baths
2,325
Sq Ft
$151/Sq Ft
Est. Value
About This Home
This home is located at 655 N Martin Rd, Helper, UT 84526 and is currently estimated at $351,992, approximately $151 per square foot. 655 N Martin Rd is a home located in Carbon County with nearby schools including Sally Mauro School, Helper Middle School, and Carbon High School.
Ownership History
Date
Name
Owned For
Owner Type
Purchase Details
Closed on
Feb 7, 2019
Sold by
Prettyman Larry and Prettyman Jody
Bought by
Prettyman Larry D and Prettyman Jody A
Current Estimated Value
Create a Home Valuation Report for This Property
The Home Valuation Report is an in-depth analysis detailing your home's value as well as a comparison with similar homes in the area
Home Values in the Area
Average Home Value in this Area
Purchase History
| Date | Buyer | Sale Price | Title Company |
|---|---|---|---|
| Prettyman Larry D | -- | None Available |
Source: Public Records
Tax History Compared to Growth
Tax History
| Year | Tax Paid | Tax Assessment Tax Assessment Total Assessment is a certain percentage of the fair market value that is determined by local assessors to be the total taxable value of land and additions on the property. | Land | Improvement |
|---|---|---|---|---|
| 2025 | $968 | $75,779 | $26,512 | $49,267 |
| 2024 | $1,448 | $117,267 | $20,350 | $96,917 |
| 2023 | $1,547 | $131,160 | $18,628 | $112,532 |
| 2022 | $1,366 | $101,875 | $12,917 | $88,958 |
| 2021 | $1,204 | $140,811 | $16,585 | $124,226 |
| 2020 | $1,144 | $67,190 | $0 | $0 |
| 2019 | $990 | $60,012 | $0 | $0 |
| 2018 | $962 | $60,012 | $0 | $0 |
| 2017 | $951 | $60,012 | $0 | $0 |
| 2016 | $872 | $60,012 | $0 | $0 |
| 2015 | $872 | $60,012 | $0 | $0 |
| 2014 | $865 | $59,774 | $0 | $0 |
| 2013 | $868 | $59,774 | $0 | $0 |
Source: Public Records
Map
Nearby Homes
- 517 N Main St
- 169 N Main St
- 148 Duchesne St
- 180 Roosevelt St
- 73 Garden St
- 105 D St
- 57 C St
- 653 Spring Canyon Rd
- 154 D St
- 286 Duchesne St
- 50 N Main St
- 700 Spring Canyon Cir
- 819 Castle Gate Cir
- 65 Locust St
- 1630 W 4200 N Unit 5
- 1945 W 4100 N
- 451 E 6000 N
- 455 E 6100 N
- 5931 N 550 E
- 6 Aspen Cove Dr Unit 6
