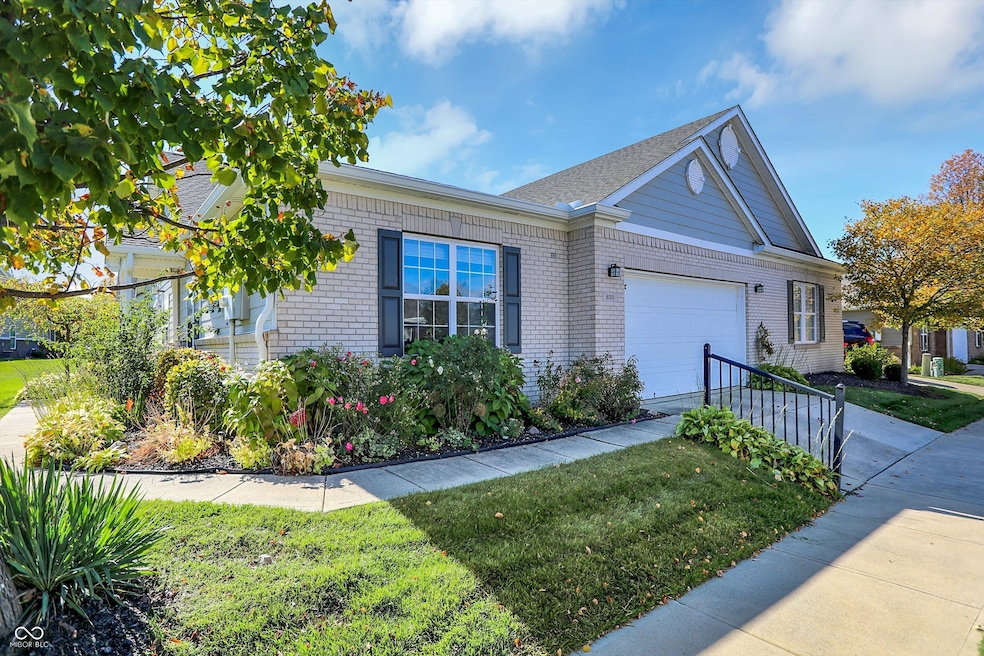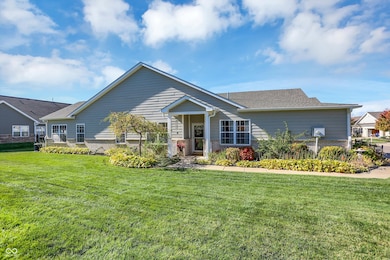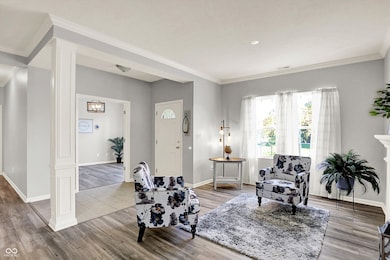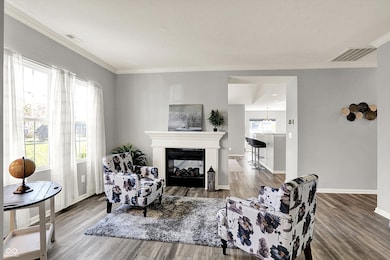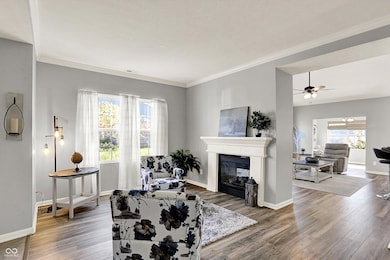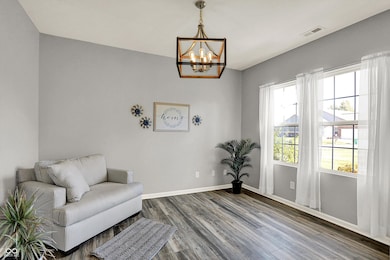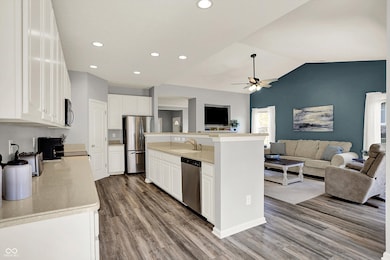655 Nuttal St Westfield, IN 46074
Estimated payment $2,341/month
Highlights
- Updated Kitchen
- Two Way Fireplace
- Ranch Style House
- Westfield Intermediate School Rated A
- Vaulted Ceiling
- 2 Car Attached Garage
About This Home
This Low Maintenance Condo Has Style! A truly open floor plan with 2,219 Sq Ft, 2 Bedroom, 2 Full Baths, and an additional room which can be used as an office, guest room, or any other room that meets your lifestyle. The Great room is spacious & comfortable with laminate hardwood & vaulted ceilings. The inviting warmth of a fireplace, & crown molding adds a touch of refined elegance. Imagine evenings spent relaxing in this space, the fire crackling softly as you unwind. The kitchen is truly a chef's delight, featuring shaker cabinets, and a large kitchen island that offers ample countertop space for meal preparation and casual dining. The kitchen bar provides an additional spot for guests to gather, making this a wonderful place to entertain. The primary bedroom offers a private retreat, complete with an ensuite bathroom. The bathroom itself has a double vanity and a walk-in shower. An extra is that the Laundry Room is directly attached to the primary BDR closet for ultimate convenience! This condominium offers the perfect blend of low maintenance, style, comfort, & convenience, creating an exceptional living experience! Close to Amenities including groceries, restaurants with a short walk to the Midland Trace & Monon Trails.
Listing Agent
Keller Williams Indpls Metro N License #RB14042706 Listed on: 10/23/2025

Property Details
Home Type
- Condominium
Est. Annual Taxes
- $3,024
Year Built
- Built in 2008 | Remodeled
Lot Details
- 1 Common Wall
- Landscaped with Trees
- Additional Parcels
HOA Fees
- $325 Monthly HOA Fees
Parking
- 2 Car Attached Garage
Home Design
- Ranch Style House
- Patio Home
- Entry on the 1st floor
- Slab Foundation
Interior Spaces
- 2,219 Sq Ft Home
- Woodwork
- Vaulted Ceiling
- Paddle Fans
- Two Way Fireplace
- Fireplace Features Blower Fan
- Gas Log Fireplace
- Entrance Foyer
- Great Room with Fireplace
Kitchen
- Updated Kitchen
- Breakfast Bar
- Electric Oven
- Built-In Microwave
- Dishwasher
- Disposal
Flooring
- Carpet
- Laminate
- Ceramic Tile
Bedrooms and Bathrooms
- 2 Bedrooms
- Walk-In Closet
- 2 Full Bathrooms
- Dual Vanity Sinks in Primary Bathroom
Laundry
- Laundry on main level
- Dryer
- Washer
Home Security
Accessible Home Design
- Accessible Full Bathroom
- Handicap Accessible
- Accessibility Features
- Entry thresholds less than 1/2 inches
Schools
- Oak Trace Elementary School
- Westfield Middle School
- Westfield Intermediate School
- Westfield High School
Utilities
- Forced Air Heating and Cooling System
- Gas Water Heater
Listing and Financial Details
- Legal Lot and Block 49-14-10-111-004.000-500 / 2
- Assessor Parcel Number 290902041001000015
Community Details
Overview
- Association fees include home owners, insurance, lawncare, ground maintenance, maintenance structure, maintenance, nature area, management, snow removal
- Association Phone (317) 570-4358
- The Oaks Subdivision
- Property managed by Kirkpatrick
Recreation
- Community Playground
Security
- Fire and Smoke Detector
Map
Home Values in the Area
Average Home Value in this Area
Tax History
| Year | Tax Paid | Tax Assessment Tax Assessment Total Assessment is a certain percentage of the fair market value that is determined by local assessors to be the total taxable value of land and additions on the property. | Land | Improvement |
|---|---|---|---|---|
| 2024 | $2,999 | $289,500 | $31,500 | $258,000 |
| 2023 | $3,024 | $266,200 | $31,500 | $234,700 |
| 2022 | $2,931 | $253,400 | $31,500 | $221,900 |
| 2021 | $2,751 | $231,100 | $31,500 | $199,600 |
| 2020 | $2,481 | $207,200 | $31,500 | $175,700 |
| 2019 | $2,439 | $203,800 | $31,500 | $172,300 |
| 2018 | $2,266 | $189,700 | $31,500 | $158,200 |
| 2017 | $2,013 | $181,100 | $31,500 | $149,600 |
| 2016 | $1,988 | $178,900 | $31,500 | $147,400 |
| 2014 | $1,542 | $140,000 | $31,500 | $108,500 |
| 2013 | $1,542 | $139,700 | $31,500 | $108,200 |
Property History
| Date | Event | Price | List to Sale | Price per Sq Ft | Prior Sale |
|---|---|---|---|---|---|
| 10/23/2025 10/23/25 | For Sale | $335,000 | +25.8% | $151 / Sq Ft | |
| 02/28/2022 02/28/22 | Sold | $266,270 | +2.4% | $120 / Sq Ft | View Prior Sale |
| 02/01/2022 02/01/22 | Pending | -- | -- | -- | |
| 01/27/2022 01/27/22 | For Sale | $260,000 | -- | $117 / Sq Ft |
Purchase History
| Date | Type | Sale Price | Title Company |
|---|---|---|---|
| Quit Claim Deed | -- | None Listed On Document | |
| Deed | -- | None Listed On Document | |
| Deed | $266,270 | None Listed On Document | |
| Deed | -- | Chicago Title Insurance Co | |
| Special Warranty Deed | -- | Chicago Title Masters |
Mortgage History
| Date | Status | Loan Amount | Loan Type |
|---|---|---|---|
| Previous Owner | $159,762 | New Conventional | |
| Previous Owner | $159,762 | New Conventional |
Source: MIBOR Broker Listing Cooperative®
MLS Number: 22069631
APN: 29-09-02-041-001.000-015
- 579 Overcup St Unit 11A
- 17004 Fulton Place Unit 2101
- 501 Fayette Dr
- 408 Bedford Dr Unit 302
- 429 E Clear Lake Ln
- 349 E Quail Wood Ln
- 16636 Brownstone Ct
- 17002 Troy Ln
- 16590 Greensboro Dr
- 285 Earl Park Way
- 410 Jersey St
- 205 Poplar St
- 17318 Graley Place
- 16317 Bay Meadow Cir
- 16317 Meadowlands Ct
- 16316 Meadowlands Ln
- 561 Plainville Dr
- 17379 Lillian St
- 17305 Spring Mill Rd
- 0 David Brown Dr
- 489 E Quail Ridge Dr
- 459 Vernon Place
- 404 E Pine Ridge Dr
- 109 E Flat Rock Dr
- 835 Virginia Rose Ave
- 620 Southridge Ct Unit ID1303752P
- 170 Jersey St
- 500 Bigleaf Maple Way
- 18237 Tempo Blvd
- 18183 Wheeler Rd
- 577 Farnham Dr
- 121 Penn St
- 129 Penn St
- 1500 Taper Way
- 1925 Tourmaline Dr
- 1901 Sanders Glen Blvd
- 960 Charlestown Rd
- 246 Coatsville Dr
- 268 Onset Way
- 530 N Union St
