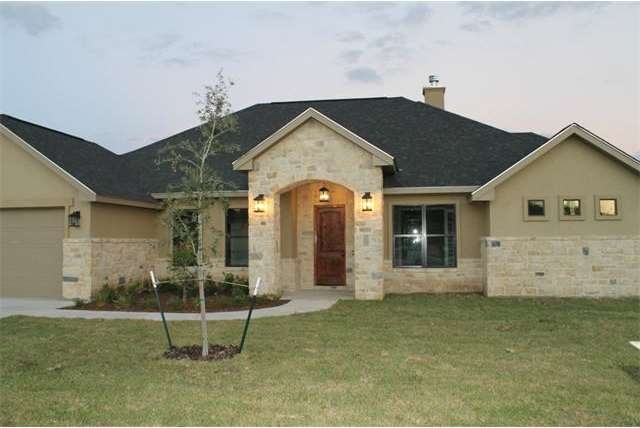
655 Oakcreek Pkwy Seguin, TX 78155
Highlights
- City View
- Vaulted Ceiling
- Cul-De-Sac
- Living Room with Fireplace
- Covered Patio or Porch
- Attached Garage
About This Home
As of July 2015Open floor plan, arched entryways, 9' ceilings, granite counter tops & custom Alder cabinetry throughout. Kitchen w/stainless steel appliances to include refrigerator, island w/sink & bar seating. Mudroom off over-sized garage w/seating separate from utility room. Recessed lighting and ceiling fans. Expansive covered patio w/ceiling fans and extra outlets. Exterior 100% stone & stucco. Double paned low E windows. Fully sodded and landscaped w/sprinkler system.
Last Agent to Sell the Property
A Cut Above Realty, LLC License #0513178 Listed on: 04/09/2015
Home Details
Home Type
- Single Family
Est. Annual Taxes
- $4,868
Year Built
- 2014
Lot Details
- Lot Dimensions are 92x172.5x0x0
- Cul-De-Sac
HOA Fees
- $33 Monthly HOA Fees
Property Views
- Pond
- City
Home Design
- House
- Slab Foundation
- Pitched Roof
- Composition Shingle Roof
Interior Spaces
- 2,326 Sq Ft Home
- Vaulted Ceiling
- Track Lighting
- Living Room with Fireplace
Flooring
- Carpet
- Tile
Bedrooms and Bathrooms
- 4 Main Level Bedrooms
- Walk-In Closet
Parking
- Attached Garage
- Front Facing Garage
- Garage Door Opener
- Off-Street Parking
Outdoor Features
- Covered Patio or Porch
- Rain Gutters
Utilities
- Heating Available
- Co-Op Water
- Sewer in Street
- Phone Available
Community Details
- Built by Huber Custom Homes
Ownership History
Purchase Details
Purchase Details
Home Financials for this Owner
Home Financials are based on the most recent Mortgage that was taken out on this home.Similar Homes in Seguin, TX
Home Values in the Area
Average Home Value in this Area
Purchase History
| Date | Type | Sale Price | Title Company |
|---|---|---|---|
| Warranty Deed | -- | Seguin Title | |
| Vendors Lien | -- | Seguin Title |
Mortgage History
| Date | Status | Loan Amount | Loan Type |
|---|---|---|---|
| Previous Owner | $170,000 | New Conventional | |
| Previous Owner | $243,696 | Construction |
Property History
| Date | Event | Price | Change | Sq Ft Price |
|---|---|---|---|---|
| 07/21/2015 07/21/15 | Sold | -- | -- | -- |
| 07/20/2015 07/20/15 | Sold | -- | -- | -- |
| 07/14/2015 07/14/15 | Pending | -- | -- | -- |
| 06/21/2015 06/21/15 | Pending | -- | -- | -- |
| 04/09/2015 04/09/15 | For Sale | $335,000 | -0.1% | $144 / Sq Ft |
| 06/12/2014 06/12/14 | For Sale | $335,500 | -- | $144 / Sq Ft |
Tax History Compared to Growth
Tax History
| Year | Tax Paid | Tax Assessment Tax Assessment Total Assessment is a certain percentage of the fair market value that is determined by local assessors to be the total taxable value of land and additions on the property. | Land | Improvement |
|---|---|---|---|---|
| 2025 | $4,868 | $524,821 | $73,710 | $451,111 |
| 2024 | $6,119 | $486,600 | $66,513 | $420,160 |
| 2023 | $8,636 | $442,364 | $85,902 | $440,744 |
| 2022 | $8,509 | $402,149 | $46,210 | $442,099 |
| 2021 | $8,365 | $365,590 | $53,596 | $311,994 |
| 2020 | $8,091 | $352,081 | $51,467 | $300,614 |
| 2019 | $7,858 | $335,371 | $48,100 | $287,271 |
| 2018 | $7,605 | $324,844 | $48,100 | $276,744 |
| 2017 | $7,282 | $346,563 | $48,100 | $298,463 |
| 2016 | $7,658 | $326,399 | $48,100 | $278,299 |
| 2015 | $7,282 | $85,118 | $11,517 | $73,601 |
| 2014 | $257 | $11,517 | $11,517 | $0 |
Agents Affiliated with this Home
-
Carol Teeple

Seller's Agent in 2015
Carol Teeple
A Cut Above Realty, LLC
(830) 305-3777
71 in this area
104 Total Sales
-
Krista Moreno

Buyer's Agent in 2015
Krista Moreno
Bloom Realty, LLC
(830) 305-5248
34 in this area
64 Total Sales
Map
Source: Unlock MLS (Austin Board of REALTORS®)
MLS Number: 8820045
APN: 1G2269-0000-01300-0-00
- 632 Oak Creek Pkwy
- 615 Oak Creek Pkwy
- 1716 Nordberg
- 1705 Sudberg
- 608 Westberg
- 634 Purple Sage Dr
- 668 Sagewood Pkwy
- 1836 Wayside Dr
- 1633 Willow Ln
- 601 Royal Sage Dr
- 1703 Redwood St
- 3237 Church Rd
- 9606 Fm 20
- 809 Stonemanor
- 809 Stonemanor Bay
- 1887 Arbolas Ct
- 2134 Shepards St
- 2130 Shepards St
- 632 Garnet St
- 8909 Gila Ridge
