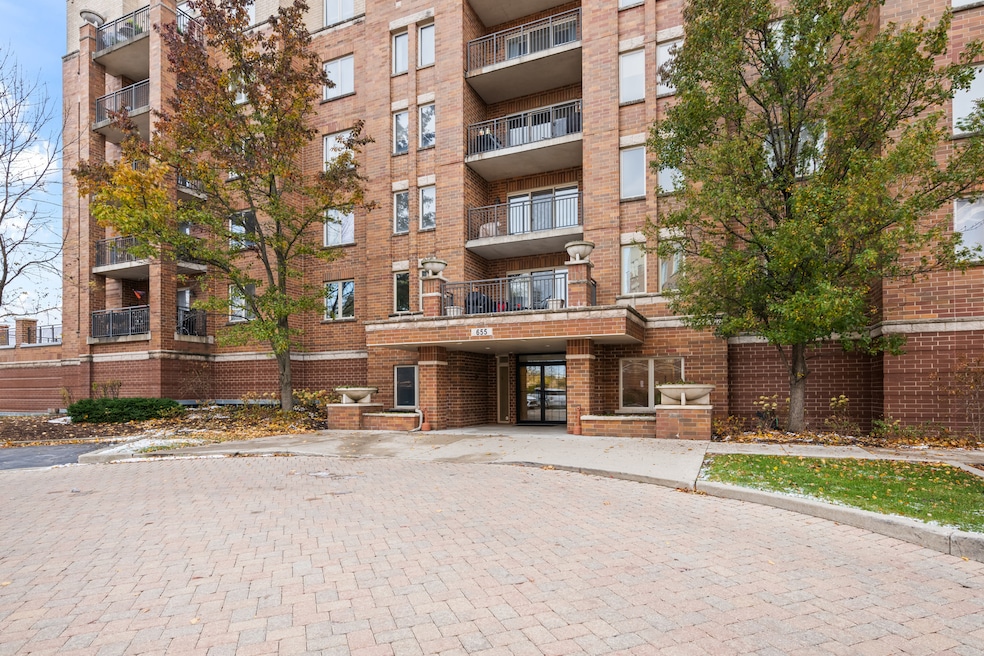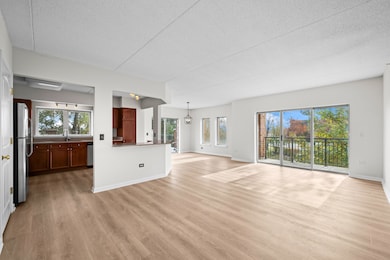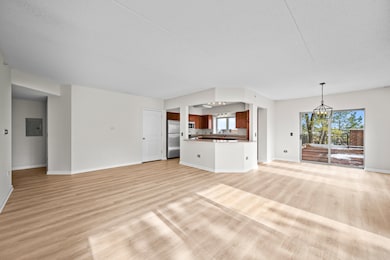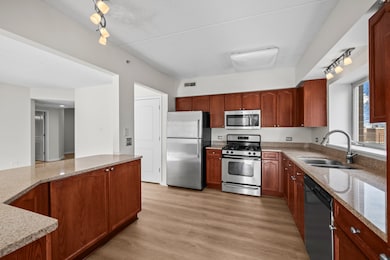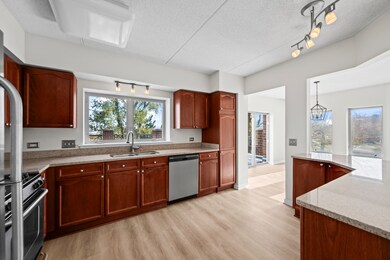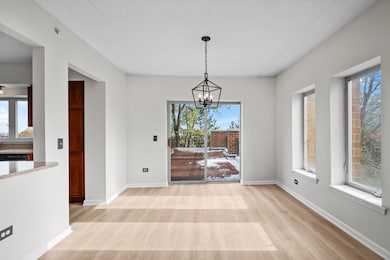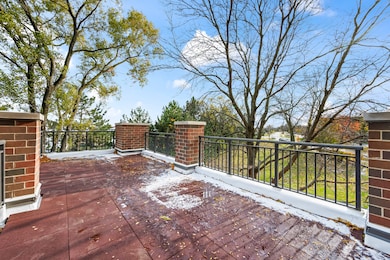655 Perrie Dr Unit 203 Elk Grove Village, IL 60007
Elk Grove Village East NeighborhoodEstimated payment $2,632/month
Highlights
- Landscaped Professionally
- End Unit
- Balcony
- Elk Grove High School Rated A
- Terrace
- Soaking Tub
About This Home
Move-in ready end unit with rare 29-foot garden terrace-one of only four units in the building to offer this incredible outdoor space! Step into an open-concept living and kitchen area filled with windows and natural light, freshly painted from top to bottom. The main living areas and kitchen feature brand new luxury vinyl plank flooring, giving the home a modern, cohesive feel. The spacious kitchen offers rich cherry cabinetry, ample granite counter space, and plenty of room for cooking and entertaining. Just beyond, the real showstopper awaits: a 29' deep private terrace-large enough for outdoor furniture, dining, lounging, plants, and hosting larger gatherings. It truly functions like an outdoor living room. The primary suite includes his & hers closets and a private bath with double vanity and tub. A comfortable second bedroom, an additional full bath, and a full-sized in-unit washer & dryer complete the home. For added convenience, this unit also includes a heated garage parking space, so you'll never have to worry about scraping snow or getting into a cold car in winter.
Property Details
Home Type
- Condominium
Est. Annual Taxes
- $4,755
Year Built
- Built in 2005
Lot Details
- End Unit
- Landscaped Professionally
HOA Fees
- $391 Monthly HOA Fees
Parking
- 1 Car Garage
- Parking Included in Price
Home Design
- Entry on the 2nd floor
- Brick Exterior Construction
Interior Spaces
- 1,360 Sq Ft Home
- Ceiling Fan
- Window Screens
- Family Room
- Combination Dining and Living Room
- Storage
Kitchen
- Range
- Microwave
- Dishwasher
- Disposal
Flooring
- Carpet
- Vinyl
Bedrooms and Bathrooms
- 2 Bedrooms
- 2 Potential Bedrooms
- 2 Full Bathrooms
- Dual Sinks
- Soaking Tub
Laundry
- Laundry Room
- Dryer
- Washer
Home Security
Outdoor Features
- Balcony
- Patio
- Terrace
Schools
- Rupley Elementary School
- Grove Junior High School
- Elk Grove High School
Utilities
- Forced Air Heating and Cooling System
- Heating System Uses Natural Gas
- Lake Michigan Water
Listing and Financial Details
- Homeowner Tax Exemptions
Community Details
Overview
- Association fees include heat, water, gas, parking, insurance, security, exterior maintenance, lawn care, scavenger, snow removal
- 35 Units
- Customer Service Association, Phone Number (847) 490-3833
- Park Place Subdivision
- Property managed by Associa
- 5-Story Property
Amenities
- Common Area
- Community Storage Space
- Elevator
Pet Policy
- Dogs and Cats Allowed
Security
- Carbon Monoxide Detectors
Map
Home Values in the Area
Average Home Value in this Area
Tax History
| Year | Tax Paid | Tax Assessment Tax Assessment Total Assessment is a certain percentage of the fair market value that is determined by local assessors to be the total taxable value of land and additions on the property. | Land | Improvement |
|---|---|---|---|---|
| 2024 | $4,755 | $22,043 | $2,923 | $19,120 |
| 2023 | $4,550 | $22,043 | $2,923 | $19,120 |
| 2022 | $4,550 | $22,043 | $2,923 | $19,120 |
| 2021 | $4,253 | $15,322 | $1,917 | $13,405 |
| 2020 | $4,097 | $15,322 | $1,917 | $13,405 |
| 2019 | $4,204 | $17,266 | $1,917 | $15,349 |
| 2018 | $3,922 | $14,297 | $1,643 | $12,654 |
| 2017 | $3,894 | $14,297 | $1,643 | $12,654 |
| 2016 | $3,637 | $14,297 | $1,643 | $12,654 |
| 2015 | $3,233 | $12,072 | $1,461 | $10,611 |
| 2014 | $3,580 | $13,556 | $1,461 | $12,095 |
| 2013 | $3,499 | $13,556 | $1,461 | $12,095 |
Property History
| Date | Event | Price | List to Sale | Price per Sq Ft | Prior Sale |
|---|---|---|---|---|---|
| 11/13/2025 11/13/25 | For Sale | $350,000 | +54.2% | $257 / Sq Ft | |
| 08/01/2018 08/01/18 | Sold | $227,000 | -5.0% | $167 / Sq Ft | View Prior Sale |
| 05/29/2018 05/29/18 | Pending | -- | -- | -- | |
| 04/24/2018 04/24/18 | For Sale | $239,000 | -- | $176 / Sq Ft |
Purchase History
| Date | Type | Sale Price | Title Company |
|---|---|---|---|
| Warranty Deed | $227,000 | Chicago Title Insurance Comp | |
| Interfamily Deed Transfer | -- | Chicago Title Insurance Co | |
| Deed | $253,500 | Multiple |
Mortgage History
| Date | Status | Loan Amount | Loan Type |
|---|---|---|---|
| Open | $181,827 | New Conventional | |
| Previous Owner | $202,800 | Fannie Mae Freddie Mac |
Source: Midwest Real Estate Data (MRED)
MLS Number: 12513967
APN: 08-27-102-131-1003
- 615 Perrie Dr Unit 605
- 1520 Grove Terrace
- 630 Perrie Dr Unit 104
- 539 Ridgewood Rd
- 619 Oakton St
- 522 Edgewood Ln
- 105 Crest Ave
- 509 Shadywood Ln
- 301 Forest View Ave
- 851 Love St
- 865 Love St
- 50 Ridgewood Rd
- 851 Crest Ave
- 550 Ridge Ave
- 301 S Arlington Heights Rd
- 836 Bonita Ave
- 685 Maple Ct
- 333 Charing Cross Rd
- 943 Maple Ln
- 568 Cedar Ln
- 675 Grove Dr Unit 311
- 675 Grove Dr Unit 409
- 700 Perrie Dr Unit 113
- 418 Perrie Dr
- 817 Oakton St Unit 201
- 480 Eagle Dr
- 650 Carroll Square
- 510 Shadywood Ln
- 701 E Higgins Rd Unit ID1301334P
- 570 E Higgins Rd Unit ID1301333P
- 1706 Forest Cove Dr
- 2765 S Cedar Glen Dr Unit 31276
- 908 Ridge Square
- 235 Washington Square Unit C
- 1785 W Algonquin Rd Unit 3A
- 1727 W Crystal Ln Unit 707
- 975 Jefferson Square
- 1495 Dearborn Ct
- 475 W Enterprise Dr
- 1550 Dempster St
