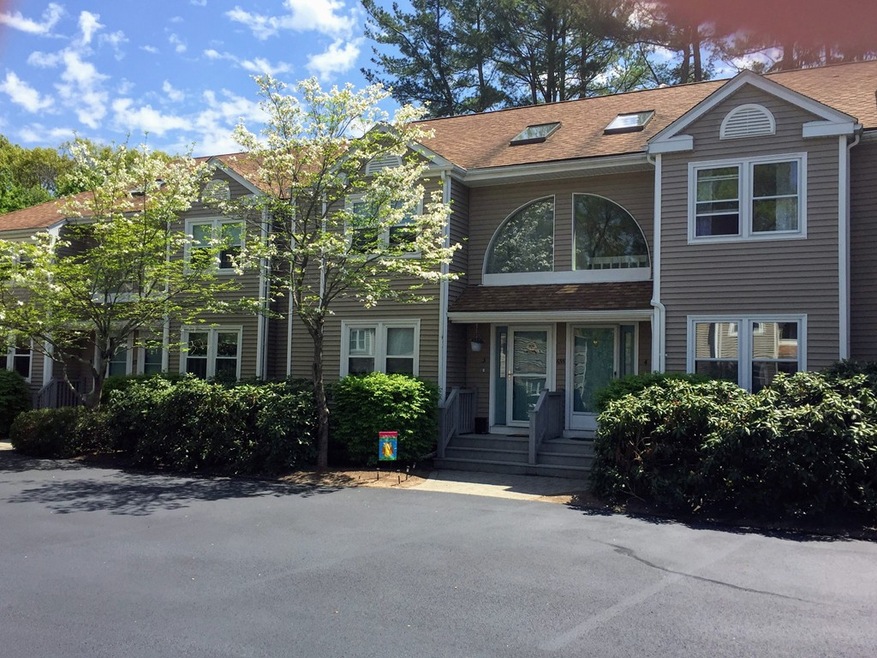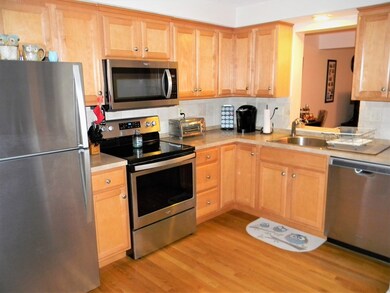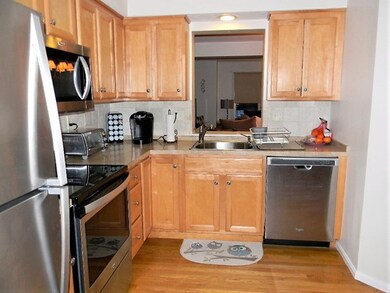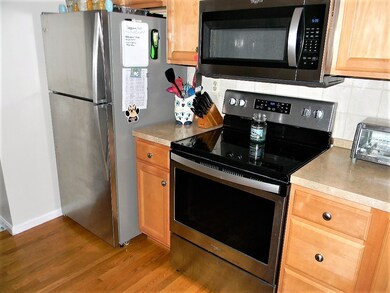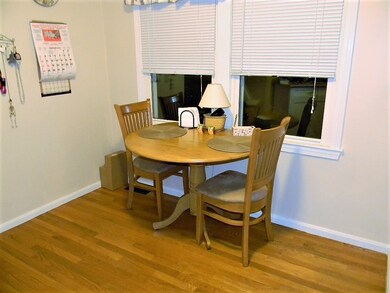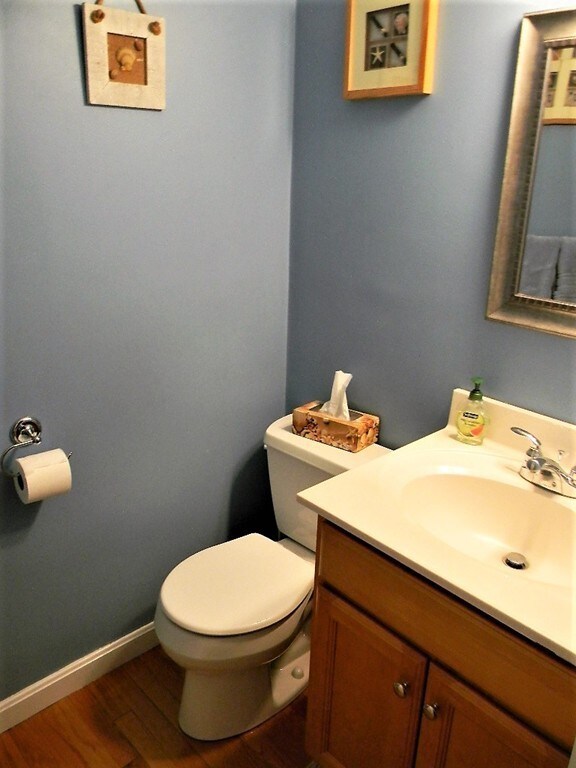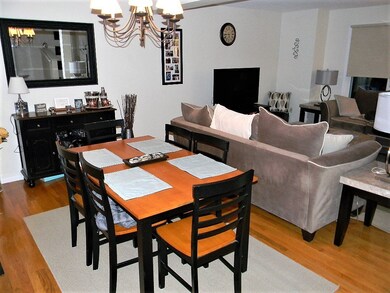
655 Pleasant St Unit 3 East Weymouth, MA 02189
Highlights
- Medical Services
- Deck
- Cathedral Ceiling
- Open Floorplan
- Property is near public transit
- Wood Flooring
About This Home
As of July 2019A rarely available townhouse at Woodridge, a much sought after community that is 100% owner occupied. This home features Hardwood floors throughout, an open concept dining and living room with fireplace and back deck access. All new stainless steel appliances, disposal and faucet highlight the spacious eat in kitchen. Upstairs you will find a Master bedroom with cathedral ceilings, skylight with retractable shade and private balcony. A very spacious second bedroom and fully remodeled bathroom, complete with marble vanity sink and beautiful tile finish off the second floor. The lower level features a finished family room with walkout to yard area as well as your laundry room. Other recent updates include : A Nest energy saving thermostat, new sliding doors on both first and second floor, new double pane windows throughout and newly painted walls and ceilings!! An amazing and well cared for unit!!
Last Buyer's Agent
Michelle Koppang
RE/MAX Real Estate Center

Townhouse Details
Home Type
- Townhome
Est. Annual Taxes
- $3,332
Year Built
- Built in 1983 | Remodeled
Lot Details
- Two or More Common Walls
- Garden
HOA Fees
- $361 Monthly HOA Fees
Home Design
- Frame Construction
- Shingle Roof
Interior Spaces
- 1,900 Sq Ft Home
- 3-Story Property
- Open Floorplan
- Cathedral Ceiling
- Ceiling Fan
- Skylights
- Light Fixtures
- Living Room with Fireplace
Kitchen
- Range
- Microwave
- Dishwasher
- Stainless Steel Appliances
- Solid Surface Countertops
- Disposal
Flooring
- Wood
- Wall to Wall Carpet
- Ceramic Tile
Bedrooms and Bathrooms
- 2 Bedrooms
- Primary bedroom located on second floor
- Dual Closets
- Bathtub with Shower
Laundry
- Dryer
- Washer
Basement
- Exterior Basement Entry
- Laundry in Basement
Parking
- 2 Car Parking Spaces
- Guest Parking
- Off-Street Parking
Outdoor Features
- Balcony
- Deck
Location
- Property is near public transit
- Property is near schools
Schools
- Ralph Talbot Elementary School
- Weymouth Middle School
- Weymouth High School
Utilities
- Central Air
- 1 Cooling Zone
- 1 Heating Zone
- Heat Pump System
- Electric Water Heater
Listing and Financial Details
- Assessor Parcel Number M:39 B:448 L:021553,281177
Community Details
Overview
- Association fees include water, sewer, insurance, maintenance structure, road maintenance, ground maintenance, snow removal, trash
- 35 Units
- Woodridge Community
Amenities
- Medical Services
- Shops
- Coin Laundry
Recreation
- Park
- Jogging Path
Pet Policy
- Breed Restrictions
Ownership History
Purchase Details
Purchase Details
Home Financials for this Owner
Home Financials are based on the most recent Mortgage that was taken out on this home.Purchase Details
Home Financials for this Owner
Home Financials are based on the most recent Mortgage that was taken out on this home.Purchase Details
Home Financials for this Owner
Home Financials are based on the most recent Mortgage that was taken out on this home.Purchase Details
Home Financials for this Owner
Home Financials are based on the most recent Mortgage that was taken out on this home.Similar Homes in East Weymouth, MA
Home Values in the Area
Average Home Value in this Area
Purchase History
| Date | Type | Sale Price | Title Company |
|---|---|---|---|
| Quit Claim Deed | -- | None Available | |
| Not Resolvable | $352,000 | -- | |
| Not Resolvable | $284,000 | -- | |
| Deed | $282,000 | -- | |
| Deed | $133,000 | -- |
Mortgage History
| Date | Status | Loan Amount | Loan Type |
|---|---|---|---|
| Previous Owner | $291,000 | Stand Alone Refi Refinance Of Original Loan | |
| Previous Owner | $307,000 | New Conventional | |
| Previous Owner | $227,000 | New Conventional | |
| Previous Owner | $253,000 | No Value Available | |
| Previous Owner | $239,700 | Purchase Money Mortgage | |
| Previous Owner | $161,000 | No Value Available | |
| Previous Owner | $90,000 | No Value Available | |
| Previous Owner | $97,500 | Purchase Money Mortgage |
Property History
| Date | Event | Price | Change | Sq Ft Price |
|---|---|---|---|---|
| 07/23/2019 07/23/19 | Sold | $352,000 | +0.6% | $185 / Sq Ft |
| 05/23/2019 05/23/19 | Pending | -- | -- | -- |
| 05/14/2019 05/14/19 | Price Changed | $350,000 | 0.0% | $184 / Sq Ft |
| 05/14/2019 05/14/19 | For Sale | $350,000 | -0.6% | $184 / Sq Ft |
| 03/14/2019 03/14/19 | Off Market | $352,000 | -- | -- |
| 03/12/2019 03/12/19 | For Sale | $345,000 | +21.5% | $182 / Sq Ft |
| 10/28/2016 10/28/16 | Sold | $284,000 | +5.6% | $149 / Sq Ft |
| 09/02/2016 09/02/16 | Pending | -- | -- | -- |
| 08/30/2016 08/30/16 | For Sale | $269,000 | -- | $142 / Sq Ft |
Tax History Compared to Growth
Tax History
| Year | Tax Paid | Tax Assessment Tax Assessment Total Assessment is a certain percentage of the fair market value that is determined by local assessors to be the total taxable value of land and additions on the property. | Land | Improvement |
|---|---|---|---|---|
| 2025 | $4,258 | $421,600 | $0 | $421,600 |
| 2024 | $4,346 | $423,200 | $0 | $423,200 |
| 2023 | $4,112 | $393,500 | $0 | $393,500 |
| 2022 | $4,221 | $368,300 | $0 | $368,300 |
| 2021 | $4,008 | $341,400 | $0 | $341,400 |
| 2020 | $3,555 | $298,200 | $0 | $298,200 |
| 2019 | $3,332 | $274,900 | $0 | $274,900 |
| 2018 | $3,068 | $245,400 | $0 | $245,400 |
| 2017 | $2,969 | $231,800 | $0 | $231,800 |
| 2016 | $2,838 | $221,700 | $0 | $221,700 |
| 2015 | $2,701 | $209,400 | $0 | $209,400 |
| 2014 | $2,536 | $190,700 | $0 | $190,700 |
Agents Affiliated with this Home
-
Jim Schindler

Seller's Agent in 2019
Jim Schindler
Boom Realty
(617) 584-5785
38 Total Sales
-
M
Buyer's Agent in 2019
Michelle Koppang
RE/MAX
-
Michael Molisse

Seller's Agent in 2016
Michael Molisse
William Raveis R.E. & Home Services
(781) 331-3900
33 in this area
205 Total Sales
Map
Source: MLS Property Information Network (MLS PIN)
MLS Number: 72463735
APN: WEYM-000039-000448-000021-000055-3
- 32 Weaver Rd
- 14 Mutton Ln
- 521 Pleasant St
- 41 Edgeworth St
- 28 Edgeworth St
- 914 Pleasant St
- 159 Tall Oaks Dr Unit H
- 52 Oak St
- 1015 Washington St
- 35 Ford Rd
- 5 Oak St
- 994 Washington St Unit 2
- 160 Burkhall St Unit 404
- 110 Burkhall St Unit K
- 110 Burkhall St Unit G
- 16 Oak Cliff Rd
- 6 Danbury Rd
- 95 Black Rock Dr
- 45 Cherry Ln
- 51 Cherry Ln
