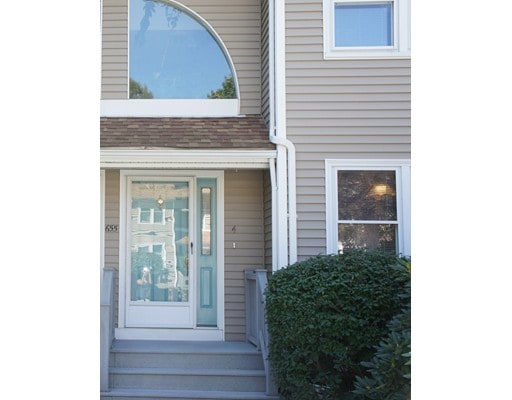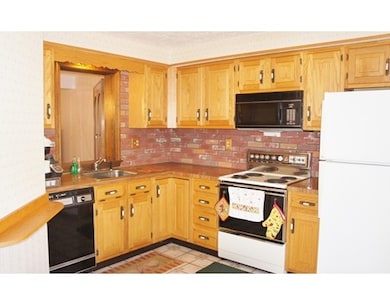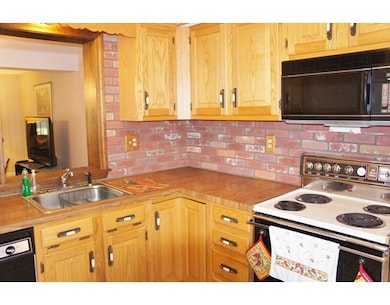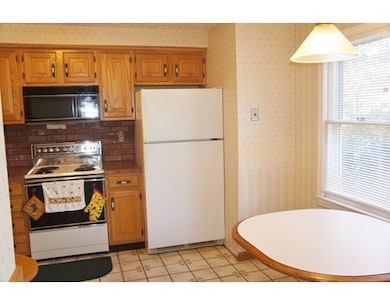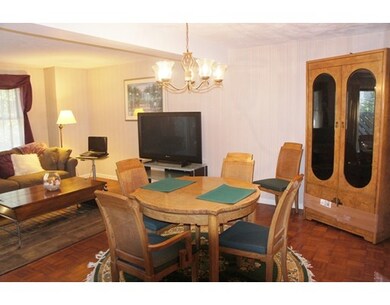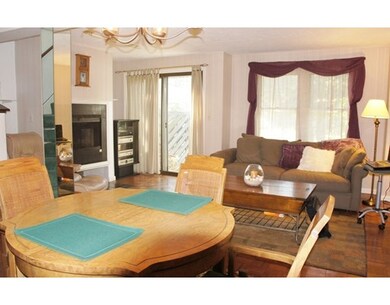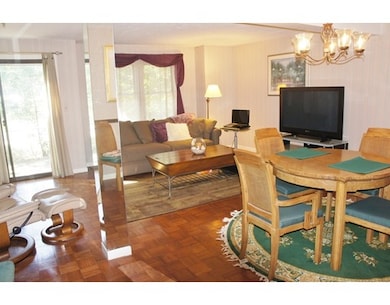
655 Pleasant St Unit 4 East Weymouth, MA 02189
About This Home
As of May 2019Woodridge Condominiums, 100% Owner Occupied Community! An open dining/family room with wood burning fireplace with slider to back deck. A spacious eat-in kitchen with plenty of natural sunlight throughout the house. The master bedroom has a cathedral ceiling, double closets and slider to balcony deck to sit and enjoy the upcoming fall evenings. Additional finished bonus room in basement to use as office, gym, or additional entertaining space! Convenient to all major routes, South Shore Hospital, commuter rail and shopping!
Last Agent to Sell the Property
Gina Michina
Stonewood Realty License #455022259 Listed on: 09/16/2015
Last Buyer's Agent
Gina Michina
Stonewood Realty License #455022259 Listed on: 09/16/2015
Property Details
Home Type
Condominium
Est. Annual Taxes
$4,220
Year Built
1983
Lot Details
0
Listing Details
- Unit Level: 1
- Unit Placement: Street, Middle
- Other Agent: 2.50
- Special Features: None
- Property Sub Type: Condos
- Year Built: 1983
Interior Features
- Appliances: Range, Dishwasher, Microwave
- Fireplaces: 1
- Has Basement: Yes
- Fireplaces: 1
- Primary Bathroom: Yes
- Number of Rooms: 5
- Amenities: Public Transportation, Shopping, Medical Facility, Laundromat, Highway Access
- Electric: Circuit Breakers
- Flooring: Tile, Hardwood
- Interior Amenities: Cable Available
- Bedroom 2: Second Floor, 12X12
- Bathroom #1: First Floor, 5X4
- Bathroom #2: Second Floor, 10X4
- Kitchen: First Floor, 12X11
- Laundry Room: Basement
- Master Bedroom: Second Floor, 17X12
- Master Bedroom Description: Skylight, Ceiling - Cathedral, Ceiling Fan(s), Closet, Flooring - Hardwood, Balcony / Deck, Slider
- Dining Room: First Floor, 16X9
- Family Room: First Floor, 17X11
Exterior Features
- Roof: Asphalt/Fiberglass Shingles
- Construction: Frame
- Exterior: Vinyl
- Exterior Unit Features: Deck - Wood, Deck - Composite
Garage/Parking
- Parking: Deeded, Guest
- Parking Spaces: 2
Utilities
- Cooling: Central Air, Unit Control
- Heating: Heat Pump, Electric, Unit Control
- Cooling Zones: 1
- Heat Zones: 1
- Hot Water: Tank
- Utility Connections: for Electric Oven, for Electric Dryer
Condo/Co-op/Association
- Condominium Name: Woodridge Condominiums
- Association Fee Includes: Water, Sewer, Master Insurance, Road Maintenance, Landscaping, Snow Removal, Refuse Removal, Reserve Funds
- Management: Owner Association
- Pets Allowed: Yes w/ Restrictions
- No Units: 35
- Unit Building: 4
Lot Info
- Assessor Parcel Number: M:39 B:448 L:02155-4
Ownership History
Purchase Details
Home Financials for this Owner
Home Financials are based on the most recent Mortgage that was taken out on this home.Purchase Details
Home Financials for this Owner
Home Financials are based on the most recent Mortgage that was taken out on this home.Purchase Details
Home Financials for this Owner
Home Financials are based on the most recent Mortgage that was taken out on this home.Purchase Details
Home Financials for this Owner
Home Financials are based on the most recent Mortgage that was taken out on this home.Purchase Details
Home Financials for this Owner
Home Financials are based on the most recent Mortgage that was taken out on this home.Purchase Details
Home Financials for this Owner
Home Financials are based on the most recent Mortgage that was taken out on this home.Similar Homes in the area
Home Values in the Area
Average Home Value in this Area
Purchase History
| Date | Type | Sale Price | Title Company |
|---|---|---|---|
| Condominium Deed | $350,000 | -- | |
| Quit Claim Deed | -- | -- | |
| Not Resolvable | $226,500 | -- | |
| Deed | $134,900 | -- | |
| Deed | $129,400 | -- | |
| Deed | $125,000 | -- | |
| Deed | $150,000 | -- |
Mortgage History
| Date | Status | Loan Amount | Loan Type |
|---|---|---|---|
| Open | $333,000 | Stand Alone Refi Refinance Of Original Loan | |
| Closed | $332,500 | New Conventional | |
| Previous Owner | $83,500 | Unknown | |
| Previous Owner | $121,000 | No Value Available | |
| Previous Owner | $119,000 | No Value Available | |
| Previous Owner | $107,920 | Purchase Money Mortgage | |
| Previous Owner | $121,600 | Purchase Money Mortgage | |
| Previous Owner | $100,000 | Purchase Money Mortgage | |
| Previous Owner | $110,000 | Purchase Money Mortgage |
Property History
| Date | Event | Price | Change | Sq Ft Price |
|---|---|---|---|---|
| 05/06/2019 05/06/19 | Sold | $350,000 | +1.4% | $184 / Sq Ft |
| 03/17/2019 03/17/19 | Pending | -- | -- | -- |
| 03/16/2019 03/16/19 | For Sale | $345,000 | 0.0% | $182 / Sq Ft |
| 03/11/2019 03/11/19 | Pending | -- | -- | -- |
| 03/05/2019 03/05/19 | For Sale | $345,000 | +52.3% | $182 / Sq Ft |
| 11/13/2015 11/13/15 | Sold | $226,500 | -4.8% | $163 / Sq Ft |
| 10/14/2015 10/14/15 | Pending | -- | -- | -- |
| 09/16/2015 09/16/15 | For Sale | $238,000 | -- | $171 / Sq Ft |
Tax History Compared to Growth
Tax History
| Year | Tax Paid | Tax Assessment Tax Assessment Total Assessment is a certain percentage of the fair market value that is determined by local assessors to be the total taxable value of land and additions on the property. | Land | Improvement |
|---|---|---|---|---|
| 2025 | $4,220 | $417,800 | $0 | $417,800 |
| 2024 | $4,309 | $419,600 | $0 | $419,600 |
| 2023 | $4,077 | $390,100 | $0 | $390,100 |
| 2022 | $4,186 | $365,300 | $0 | $365,300 |
| 2021 | $3,974 | $338,500 | $0 | $338,500 |
| 2020 | $3,493 | $293,000 | $0 | $293,000 |
| 2019 | $3,272 | $270,000 | $0 | $270,000 |
| 2018 | $3,010 | $240,800 | $0 | $240,800 |
| 2017 | $2,913 | $227,400 | $0 | $227,400 |
| 2016 | $2,785 | $217,600 | $0 | $217,600 |
| 2015 | $2,651 | $205,500 | $0 | $205,500 |
| 2014 | $2,487 | $187,000 | $0 | $187,000 |
Agents Affiliated with this Home
-
Dwayne Goldman

Seller's Agent in 2019
Dwayne Goldman
Hanley Law Realty, LLC
(508) 726-8782
72 Total Sales
-
Nicole Inglese
N
Buyer's Agent in 2019
Nicole Inglese
Millennium Real Estate, Inc.
(617) 571-5310
16 Total Sales
-
G
Seller's Agent in 2015
Gina Michina
Stonewood Realty
Map
Source: MLS Property Information Network (MLS PIN)
MLS Number: 71904833
APN: WEYM-000039-000448-000021-000055-4
- 32 Weaver Rd
- 14 Mutton Ln
- 521 Pleasant St
- 41 Edgeworth St
- 28 Edgeworth St
- 914 Pleasant St
- 159 Tall Oaks Dr Unit H
- 52 Oak St
- 1015 Washington St
- 35 Ford Rd
- 5 Oak St
- 994 Washington St Unit 2
- 160 Burkhall St Unit 404
- 110 Burkhall St Unit K
- 110 Burkhall St Unit G
- 16 Oak Cliff Rd
- 6 Danbury Rd
- 95 Black Rock Dr
- 45 Cherry Ln
- 51 Cherry Ln
