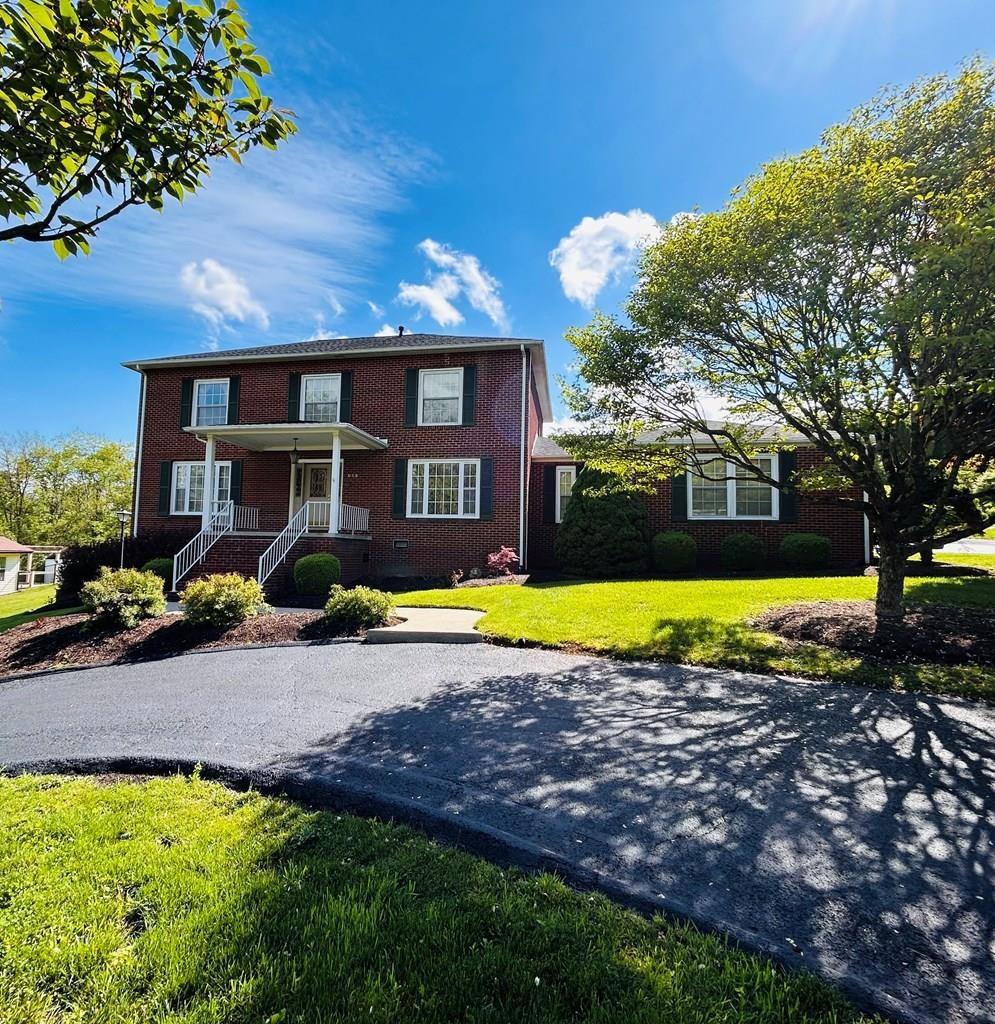
655 Robin St Bluefield, VA 24605
Highlights
- Spa
- Colonial Architecture
- Wood Burning Stove
- Heated Floor in Bathroom
- Deck
- Formal Dining Room
About This Home
As of June 2025Beautiful brick colonial on a corner lot. This home offers 4 beds and 3 baths, oversized sun room overlooking the rear yard and patio. Upgraded baths and kitchen, oak hardwood flooring on main and brazilian cherry hardwood on 2nd floor, fireplace in family room on both levels, partial finished basement with office space and built ins. There is plenty of parking space and a circular driveway in the front. Additional features are heated bathroom floors, pocket doors, tankless water heater, lots of storage space in basement, security system and great mountain views from entry porch. This home has much space and offers great curb appeal on a landscaped corner lot. This is a must see!
Last Agent to Sell the Property
BERKSHIRE HATHAWAY HOMESERVICES FOUR SEASONS SELECT PROP Brokerage Phone: 3044257563 License #wv0021728 Listed on: 05/04/2025

Home Details
Home Type
- Single Family
Est. Annual Taxes
- $1,984
Year Built
- Built in 1980
Lot Details
- Level Lot
- Cleared Lot
Parking
- 2 Car Attached Garage
- Open Parking
Home Design
- Colonial Architecture
- Block Foundation
- Shingle Roof
Interior Spaces
- 2-Story Property
- Ceiling Fan
- Skylights
- Wood Burning Stove
- Fireplace Features Masonry
- Gas Fireplace
- Double Pane Windows
- Family Room with Fireplace
- Living Room
- Formal Dining Room
- Home Security System
Kitchen
- Double Oven
- Microwave
- Dishwasher
- Trash Compactor
Bedrooms and Bathrooms
- 4 Bedrooms
- Primary Bedroom Upstairs
- 3 Full Bathrooms
- Heated Floor in Bathroom
Laundry
- Laundry on main level
- Washer and Dryer Hookup
Finished Basement
- Partial Basement
- Exterior Basement Entry
Outdoor Features
- Spa
- Deck
- Rain Gutters
- Porch
Schools
- Dudley Elementary School
- Graham Middle School
- Graham High School
Utilities
- Central Air
- Heat Pump System
- Underground Utilities
- Natural Gas Connected
- Electric Water Heater
Additional Features
- Level Entry For Accessibility
- City Lot
Community Details
- Sedgewood Subdivision
Listing and Financial Details
- Assessor Parcel Number 024B4010035
Ownership History
Purchase Details
Home Financials for this Owner
Home Financials are based on the most recent Mortgage that was taken out on this home.Similar Homes in Bluefield, VA
Home Values in the Area
Average Home Value in this Area
Purchase History
| Date | Type | Sale Price | Title Company |
|---|---|---|---|
| Deed | $380,000 | None Listed On Document |
Mortgage History
| Date | Status | Loan Amount | Loan Type |
|---|---|---|---|
| Open | $380,000 | VA |
Property History
| Date | Event | Price | Change | Sq Ft Price |
|---|---|---|---|---|
| 06/06/2025 06/06/25 | Sold | $380,000 | 0.0% | $102 / Sq Ft |
| 05/04/2025 05/04/25 | For Sale | $379,900 | -- | $102 / Sq Ft |
Tax History Compared to Growth
Tax History
| Year | Tax Paid | Tax Assessment Tax Assessment Total Assessment is a certain percentage of the fair market value that is determined by local assessors to be the total taxable value of land and additions on the property. | Land | Improvement |
|---|---|---|---|---|
| 2024 | $1,984 | $342,100 | $42,000 | $300,100 |
| 2023 | $1,457 | $251,200 | $35,000 | $216,200 |
| 2022 | $1,457 | $251,200 | $35,000 | $216,200 |
| 2021 | $1,457 | $251,200 | $35,000 | $216,200 |
| 2020 | $1,457 | $251,200 | $35,000 | $216,200 |
| 2019 | $1,457 | $251,200 | $35,000 | $216,200 |
| 2018 | $1,302 | $251,200 | $35,000 | $216,200 |
| 2017 | $1,302 | $236,800 | $30,000 | $206,800 |
| 2016 | -- | $236,800 | $30,000 | $206,800 |
| 2015 | -- | $236,800 | $30,000 | $206,800 |
| 2014 | -- | $236,800 | $30,000 | $206,800 |
| 2013 | -- | $236,800 | $30,000 | $206,800 |
Agents Affiliated with this Home
-
Lisa Martin
L
Seller's Agent in 2025
Lisa Martin
BERKSHIRE HATHAWAY HOMESERVICES FOUR SEASONS SELECT PROP
(304) 887-4220
2 in this area
31 Total Sales
-
Chuck Harvey, Gri
C
Buyer's Agent in 2025
Chuck Harvey, Gri
ONE REALTY GROUP
(304) 887-3742
2 in this area
79 Total Sales
Map
Source: Mercer-Tazewell County Board of REALTORS®
MLS Number: 55088
APN: 024B401-0035
- 900 Tanager Dr
- 529 Summit St
- 605 Quail Dr
- 69 Sedgewood Townhouses
- 245 Mountvista Ct
- 12 Fairlane Dr
- 110 Hillcrest Dr
- 333 Circle Dr
- 305 Riverview Dr
- 58A Oneida Peak Rd
- 58 A Oneida Peak Rd
- 1907 Tazewell Ave
- 206 Montrose St
- 1608 Virginia Ave
- 1912 Virginia Ave
- 1118 Virginia Ave
- 101 Aden St
- 102 Roscoe St
- TBD Brookstone Rd
- Lot 17 Fox Hollow Dr






