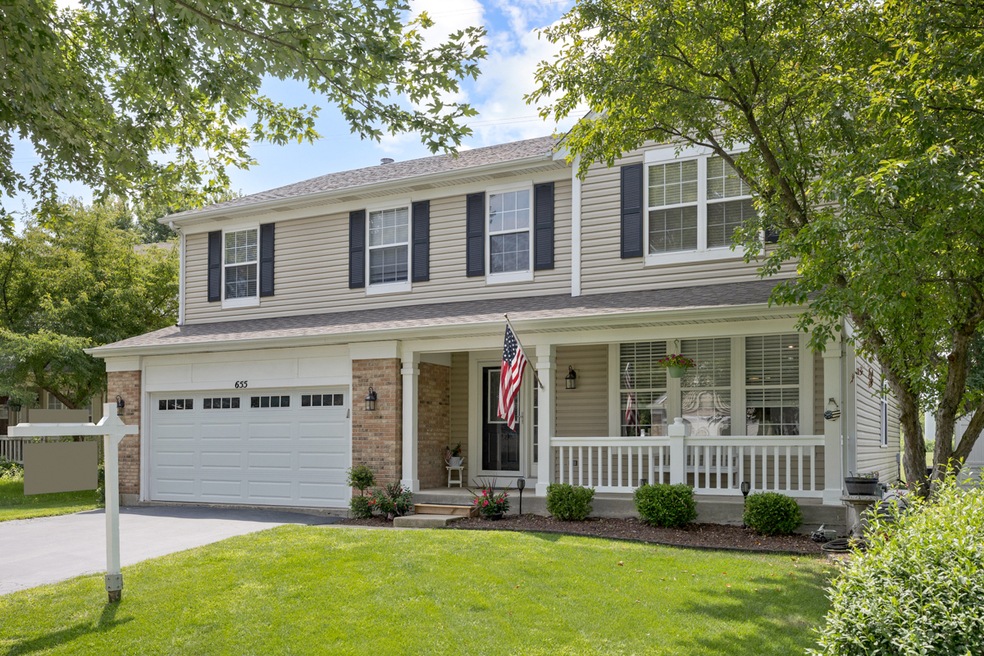
655 S Haverhill Ln South Elgin, IL 60177
Estimated payment $3,416/month
Highlights
- Above Ground Pool
- Deck
- Formal Dining Room
- Anderson Elementary School Rated A
- Recreation Room
- Stainless Steel Appliances
About This Home
Step inside and be impressed by this super clean, impeccably maintained, one-owner home! The whole house has been freshly painted and has all new luxury vinyl plank flooring throughout. With four beds on the second floor PLUS a loft, as well as a 5th legal bedroom in the basement (currently being used as an office) - this home has room for everyone! This Cumberland model is one of the largest homes in River Ridge, and sits on one of the biggest lots. This home offers an abundance of greenspace views with no backyard neighbors (it's large enough that the current owners used to play softball and do batting practice out there)! Enjoy the recently updated kitchen with quartz countertops, subway tile backsplash and all BRAND NEW SS appliances. Clothes Washer '25, Sump Pump '25, Water heater '19, Roof '15. Relax on the gorgeous deck under the pergola after getting in your laps (or just bobbing around) in the oval-shaped pool! St. Charles schools! Nothing to do here but move in.
Home Details
Home Type
- Single Family
Est. Annual Taxes
- $9,627
Year Built
- Built in 1998
Lot Details
- 0.29 Acre Lot
- Adjoins Government Land
- Paved or Partially Paved Lot
Parking
- 2 Car Garage
- Driveway
- Parking Included in Price
Home Design
- Asphalt Roof
- Concrete Perimeter Foundation
Interior Spaces
- 2,749 Sq Ft Home
- 2-Story Property
- Ceiling Fan
- Wood Burning Fireplace
- Fireplace With Gas Starter
- Family Room with Fireplace
- Living Room
- Formal Dining Room
- Recreation Room
- Loft
- Vinyl Flooring
- Carbon Monoxide Detectors
Kitchen
- Range
- Microwave
- Dishwasher
- Stainless Steel Appliances
- Disposal
Bedrooms and Bathrooms
- 4 Bedrooms
- 5 Potential Bedrooms
- Walk-In Closet
- Dual Sinks
- Soaking Tub
- Separate Shower
Laundry
- Laundry Room
- Dryer
- Washer
Basement
- Basement Fills Entire Space Under The House
- Sump Pump
Outdoor Features
- Above Ground Pool
- Deck
- Shed
- Pergola
Utilities
- Forced Air Heating and Cooling System
- Heating System Uses Natural Gas
- Gas Water Heater
Community Details
- River Ridge Subdivision, Cumberland Floorplan
Listing and Financial Details
- Homeowner Tax Exemptions
Map
Home Values in the Area
Average Home Value in this Area
Tax History
| Year | Tax Paid | Tax Assessment Tax Assessment Total Assessment is a certain percentage of the fair market value that is determined by local assessors to be the total taxable value of land and additions on the property. | Land | Improvement |
|---|---|---|---|---|
| 2024 | $10,016 | $124,470 | $27,930 | $96,540 |
| 2023 | $9,627 | $111,403 | $24,998 | $86,405 |
| 2022 | $9,190 | $105,202 | $27,116 | $78,086 |
| 2021 | $8,846 | $100,278 | $25,847 | $74,431 |
| 2020 | $8,814 | $98,408 | $25,365 | $73,043 |
| 2019 | $8,685 | $96,460 | $24,863 | $71,597 |
| 2018 | $8,596 | $95,079 | $24,405 | $70,674 |
| 2017 | $8,108 | $90,606 | $23,571 | $67,035 |
| 2016 | $8,485 | $87,424 | $22,743 | $64,681 |
| 2015 | -- | $83,363 | $22,498 | $60,865 |
| 2014 | -- | $79,808 | $22,498 | $57,310 |
| 2013 | -- | $83,537 | $22,723 | $60,814 |
Property History
| Date | Event | Price | Change | Sq Ft Price |
|---|---|---|---|---|
| 08/08/2025 08/08/25 | For Sale | $477,500 | -- | $174 / Sq Ft |
| 08/08/2025 08/08/25 | Pending | -- | -- | -- |
Purchase History
| Date | Type | Sale Price | Title Company |
|---|---|---|---|
| Trustee Deed | $239,000 | Chicago Title Insurance Co |
Mortgage History
| Date | Status | Loan Amount | Loan Type |
|---|---|---|---|
| Open | $265,000 | New Conventional | |
| Closed | $271,534 | FHA | |
| Closed | $85,000 | Credit Line Revolving | |
| Closed | $60,000 | Credit Line Revolving | |
| Closed | $237,500 | Unknown | |
| Closed | $228,386 | Unknown | |
| Closed | $30,000 | Stand Alone Second | |
| Previous Owner | $188,800 | No Value Available |
Similar Homes in South Elgin, IL
Source: Midwest Real Estate Data (MRED)
MLS Number: 12435118
APN: 09-03-281-005
- 569 Arbor Ln
- 7N504 State Route 31
- 489 Franklin Dr
- 895 Franklin Dr
- 313 Valley Forge Ave
- 316 Cornwall Ave
- 336 Windsor Ct Unit D
- 325 Windsor Ct Unit A
- 1030 West Dr
- 1060 Mark St
- 633 Endicott Rd
- 194 S Collins St
- 629 Endicott Rd
- 620 Endicott Rd
- 552 Endicott Rd
- 616 Endicott Rd
- 295 S Walnut St
- 112 Sweetbriar Ct
- 35W493 Riverside Dr
- 521 Endicott Rd






