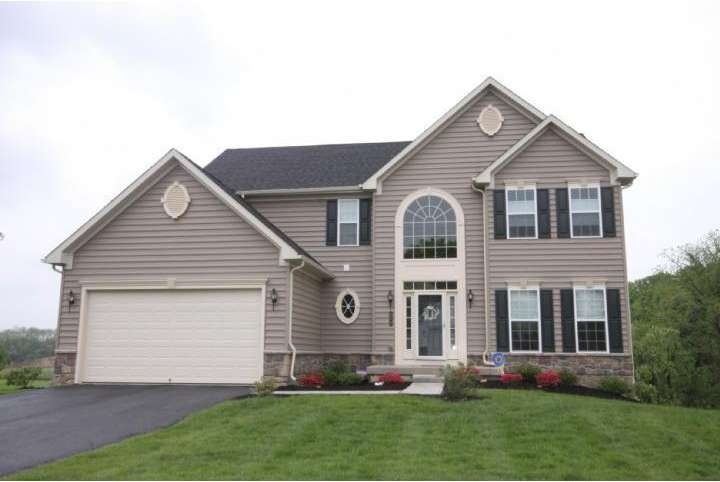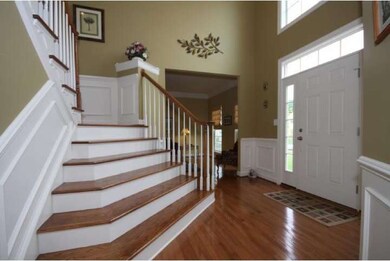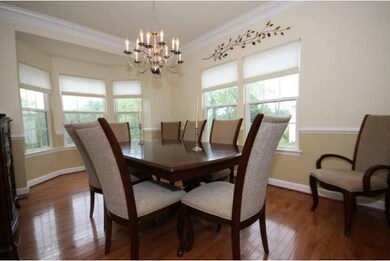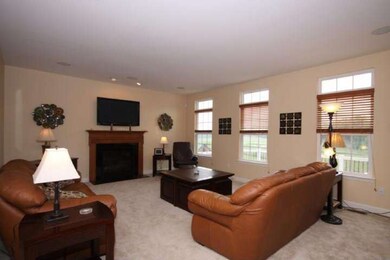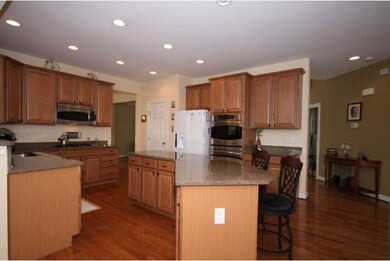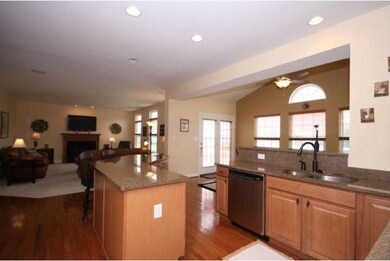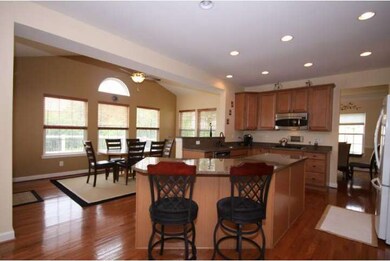
655 Sligo Rd Avondale, PA 19311
Highlights
- Golf Course View
- Colonial Architecture
- Wood Flooring
- Fred S Engle Middle School Rated A-
- Deck
- Ceiling height of 9 feet or more
About This Home
As of June 2018Why wait for new construction when you can have this almost new, 3100 square foot home with so many upgrades and a to die for view of Inniscrone Golf Course? Enter into the beautiful 2 story foyer with a turned staircase, hardwood floors and open floor plan. From there you will find a gourmet kitchen complete with an oversized island, granite countertops, double oven, gas cook-top, and morning room. Other features include an expanded family room with a gas fireplace, a dining room surrounded by windows, and a lovely living room all with hardwood floors. The 2nd floor has a true master suite with a spectacular walk in closet, a gorgeous master bath with ceramic tile, soaking tub and seperate shower and 3 additional bedrooms. Finally, you will enjoy the AMAZING view of the golf course from the 2 tiered maintenance free deck. This one won't last.
Last Agent to Sell the Property
Beiler-Campbell Realtors-Avondale License #RS0019006 Listed on: 05/10/2012
Home Details
Home Type
- Single Family
Est. Annual Taxes
- $6,896
Year Built
- Built in 2010
Lot Details
- 0.32 Acre Lot
- Property is in good condition
- Property is zoned RR
HOA Fees
- $83 Monthly HOA Fees
Parking
- 2 Car Attached Garage
- 3 Open Parking Spaces
Home Design
- Colonial Architecture
- Traditional Architecture
- Aluminum Siding
- Vinyl Siding
Interior Spaces
- 3,009 Sq Ft Home
- Property has 2 Levels
- Ceiling height of 9 feet or more
- Ceiling Fan
- Marble Fireplace
- Bay Window
- Family Room
- Living Room
- Dining Room
- Golf Course Views
- Home Security System
- Laundry on main level
Kitchen
- Eat-In Kitchen
- Built-In Oven
- Cooktop
- Kitchen Island
Flooring
- Wood
- Wall to Wall Carpet
- Tile or Brick
Bedrooms and Bathrooms
- 4 Bedrooms
- En-Suite Primary Bedroom
- En-Suite Bathroom
- 2.5 Bathrooms
- Walk-in Shower
Basement
- Basement Fills Entire Space Under The House
- Exterior Basement Entry
Outdoor Features
- Deck
Schools
- Fred S. Engle Middle School
- Avon Grove High School
Utilities
- Forced Air Heating and Cooling System
- Heating System Uses Gas
- 200+ Amp Service
- Electric Water Heater
Community Details
- Association fees include common area maintenance
- Preservatinniscrgolf Subdivision
Listing and Financial Details
- Tax Lot 0717
- Assessor Parcel Number 59-08 -0717
Ownership History
Purchase Details
Home Financials for this Owner
Home Financials are based on the most recent Mortgage that was taken out on this home.Purchase Details
Purchase Details
Home Financials for this Owner
Home Financials are based on the most recent Mortgage that was taken out on this home.Purchase Details
Home Financials for this Owner
Home Financials are based on the most recent Mortgage that was taken out on this home.Purchase Details
Home Financials for this Owner
Home Financials are based on the most recent Mortgage that was taken out on this home.Purchase Details
Similar Homes in Avondale, PA
Home Values in the Area
Average Home Value in this Area
Purchase History
| Date | Type | Sale Price | Title Company |
|---|---|---|---|
| Deed | $430,000 | Welchert Closing Services Co | |
| Deed | $430,000 | Weichert Closing Services Co | |
| Deed | $400,000 | Attorney | |
| Deed | $380,000 | None Available | |
| Special Warranty Deed | $405,780 | None Available | |
| Warranty Deed | $94,551 | None Available |
Mortgage History
| Date | Status | Loan Amount | Loan Type |
|---|---|---|---|
| Open | $393,184 | New Conventional | |
| Closed | $387,000 | New Conventional | |
| Previous Owner | $320,000 | New Conventional | |
| Previous Owner | $250,000 | New Conventional | |
| Previous Owner | $255,000 | New Conventional |
Property History
| Date | Event | Price | Change | Sq Ft Price |
|---|---|---|---|---|
| 06/15/2018 06/15/18 | Sold | $430,000 | -2.3% | $143 / Sq Ft |
| 04/14/2018 04/14/18 | Pending | -- | -- | -- |
| 04/03/2018 04/03/18 | For Sale | $440,000 | +10.0% | $146 / Sq Ft |
| 06/24/2015 06/24/15 | Sold | $400,000 | -2.4% | $133 / Sq Ft |
| 05/23/2015 05/23/15 | Pending | -- | -- | -- |
| 04/11/2015 04/11/15 | For Sale | $409,900 | +7.9% | $136 / Sq Ft |
| 06/29/2012 06/29/12 | Sold | $380,000 | -2.5% | $126 / Sq Ft |
| 05/24/2012 05/24/12 | Pending | -- | -- | -- |
| 05/10/2012 05/10/12 | For Sale | $389,900 | -- | $130 / Sq Ft |
Tax History Compared to Growth
Tax History
| Year | Tax Paid | Tax Assessment Tax Assessment Total Assessment is a certain percentage of the fair market value that is determined by local assessors to be the total taxable value of land and additions on the property. | Land | Improvement |
|---|---|---|---|---|
| 2024 | $10,425 | $255,820 | $41,900 | $213,920 |
| 2023 | $10,207 | $255,820 | $41,900 | $213,920 |
| 2022 | $10,059 | $255,820 | $41,900 | $213,920 |
| 2021 | $9,852 | $255,820 | $41,900 | $213,920 |
| 2020 | $9,524 | $255,820 | $41,900 | $213,920 |
| 2019 | $7,975 | $219,640 | $41,900 | $177,740 |
| 2018 | $7,773 | $219,640 | $41,900 | $177,740 |
| 2017 | $7,613 | $219,640 | $41,900 | $177,740 |
| 2016 | $6,621 | $219,640 | $41,900 | $177,740 |
| 2015 | $6,621 | $219,640 | $41,900 | $177,740 |
| 2014 | $6,621 | $219,640 | $41,900 | $177,740 |
Agents Affiliated with this Home
-
James Jones

Seller's Agent in 2018
James Jones
EXP Realty, LLC
(302) 559-4332
85 Total Sales
-
John Patrick

Buyer's Agent in 2018
John Patrick
KW Greater West Chester
(610) 918-1224
1 in this area
193 Total Sales
-
Diane Clark

Seller's Agent in 2015
Diane Clark
Coldwell Banker Realty
(484) 678-8630
8 in this area
48 Total Sales
-
S
Buyer's Agent in 2015
Scott Terrizzi
Weichert Corporate
-
Elin Green

Seller's Agent in 2012
Elin Green
Beiler-Campbell Realtors-Avondale
(484) 643-3078
8 in this area
201 Total Sales
Map
Source: Bright MLS
MLS Number: 1003959908
APN: 59-008-0717.0000
- 19 Roberts Way
- 19 Angelica Dr
- 607 Martin Dr
- 515 Henson St
- 622 Martin Dr
- 7 Rouse Dr
- 9 Morningside Ct
- 301 Whitestone Rd
- 423 Westview Dr
- 263 E Hillcrest Ave Unit 38
- 183 Ellicott Rd
- 179 Ellicott Rd
- 168 Garden Station Rd
- 171 Ellicott Rd
- 17 Nottingham Dr
- 1935 Garden Station Rd
- 167 Ellicott Rd
- 8 Prospect Ave
- 504 Prospect Ave
- 135 Jackson Ave
