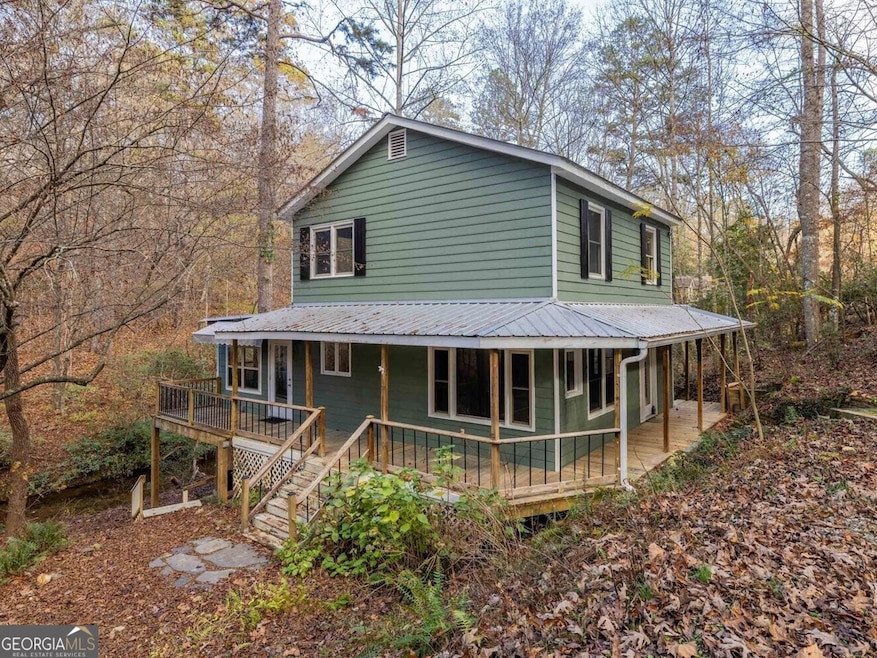
$408,900
- 4 Beds
- 3 Baths
- 2,963 Sq Ft
- 789 N Falling Waters Dr
- Demorest, GA
Why build when you can buy with equity? Dual living spaces with each level hosting an independent dwelling. The main level of this residence offers three bedrooms, two baths, living/dining room combination and kitchen. The terrace level is another residential suite complete with a full kitchen, family room bath and bedroom. This is a classic floor plan for returning adult children or an ideal
Jana Flury Keller Williams Lanier Partners
