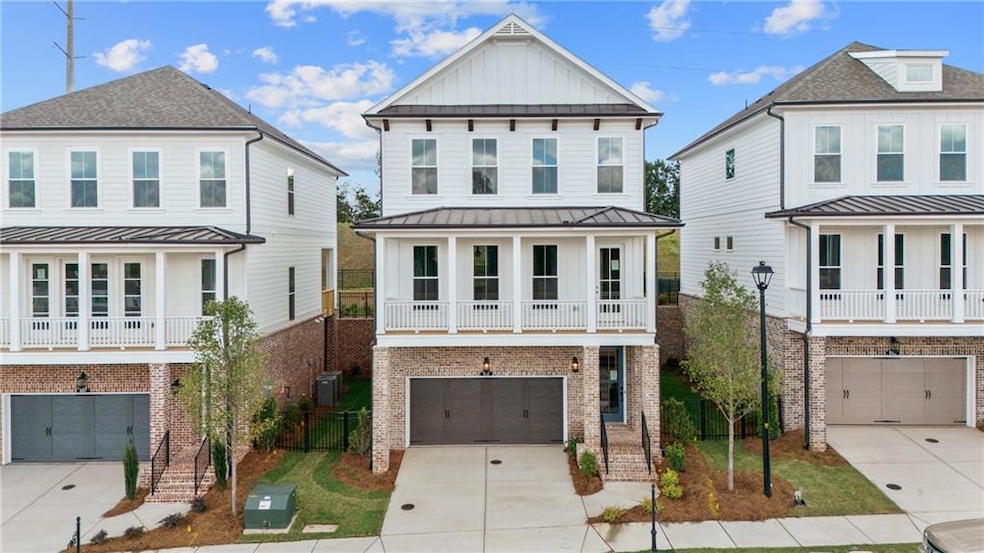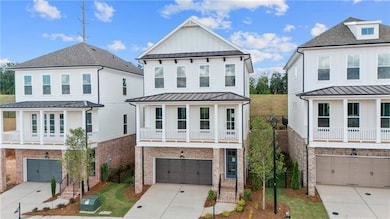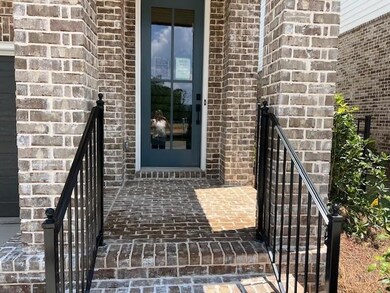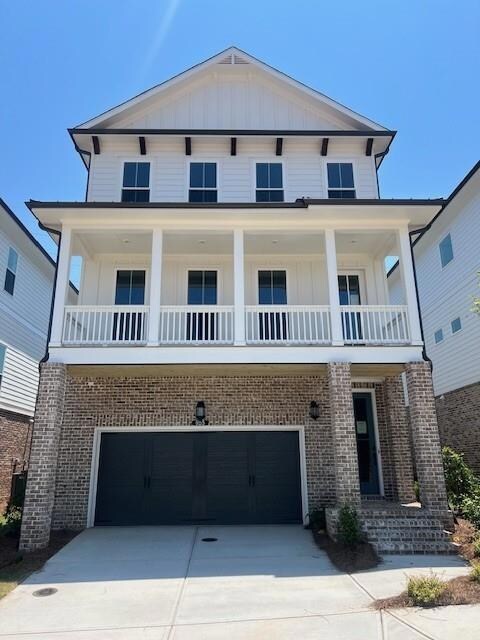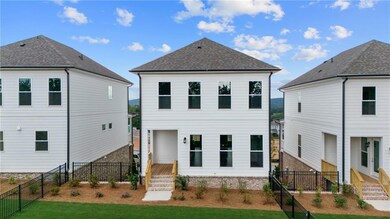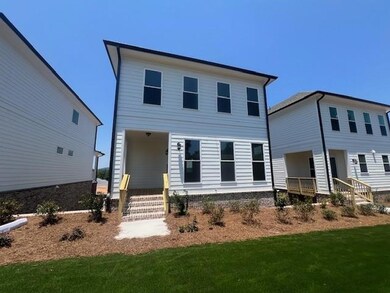655 Summit Hill Way Cumming, GA 30040
Estimated payment $4,745/month
Highlights
- Open-Concept Dining Room
- Media Room
- Gated Community
- Otwell Middle School Rated A
- New Construction
- Craftsman Architecture
About This Home
Season of Savings- Build your Savings and Unwrap the Joy of a New Home with $65,000! Promotions can be applied towards a price reduction, upgraded appliances, closing cost, Rate-Buy down and more- giving you the flexibility to save where it matters most. Ends November 30, 2025. Discover the The Aspen II by The Providence Group.
Welcome to Palisades, an exclusive community where modern design meets panoramic views and tranquil surroundings. Nestled in this refined enclave, this brand-new, three-story residence offering 4 spacious bedrooms and 3.5 bathrooms, designed for those who value comfort, sophistication, and effortless living.
Crafted for Everyday Ease and Comfort
The terrace level offers a private bedroom and full bath—perfect for guests, in-laws, or a quiet home office. With its own covered patio and fenced courtyard, it’s a secluded retreat that offers versatility and privacy beyond the main living areas.
Bright, Open Living Spaces
On the main floor, natural light pours through oversized windows, creating a warm and inviting ambiance. The family room seamlessly connects to a charming Charleston-style front porch, ideal for enjoying morning coffee or evening breezes. A gourmet kitchen awaits, complete with 42” soft-close cabinetry, under-cabinet lighting, quartz countertops, and premium stainless steel appliances. Adjacent to the kitchen, the dining area opens to a covered deck—perfect for outdoor dining or peaceful relaxation overlooking the landscaped backyard.
An Owner’s Sanctuary
The upper level is your private escape. The spacious owner’s suite is designed to capture stunning views through large picture windows, blending the serenity of the outdoors with refined interior comfort. Two additional bedrooms and a centrally located laundry room round out the upper floor, offering convenience and functionality.
Close to Everything You Love
Ideally located just 1.5 miles from Interstate 400, The Aspen II puts you minutes from Cumming City Center, historic downtown attractions, parks, and the vibrant Halcyon shopping and dining district. Lake Lanier’s endless recreational opportunities are also just a short drive away.
This summer, come home to luxury, scenic beauty, and timeless design at The Aspen II at Palisades. Your elevated lifestyle starts here. [The Aspen II]
Home Details
Home Type
- Single Family
Year Built
- Built in 2025 | New Construction
Lot Details
- 4,051 Sq Ft Lot
- Lot Dimensions are 40x100
- Wrought Iron Fence
- Landscaped
- Level Lot
- Irrigation Equipment
- Front and Back Yard Sprinklers
- Private Yard
- Back and Front Yard
HOA Fees
- $200 Monthly HOA Fees
Parking
- 2 Car Garage
- Parking Accessed On Kitchen Level
- Front Facing Garage
- Garage Door Opener
- Driveway
Home Design
- Craftsman Architecture
- Farmhouse Style Home
- Brick Exterior Construction
- Slab Foundation
- Shingle Roof
- Composition Roof
- HardiePlank Type
Interior Spaces
- 2,552 Sq Ft Home
- 3-Story Property
- Crown Molding
- Tray Ceiling
- Ceiling height of 10 feet on the main level
- Ceiling Fan
- Recessed Lighting
- Double Pane Windows
- ENERGY STAR Qualified Windows
- Insulated Windows
- Entrance Foyer
- Open-Concept Dining Room
- Media Room
- Neighborhood Views
- Pull Down Stairs to Attic
Kitchen
- Open to Family Room
- Walk-In Pantry
- Gas Oven
- Gas Range
- Range Hood
- Microwave
- Dishwasher
- Kitchen Island
- Solid Surface Countertops
- Disposal
Flooring
- Wood
- Carpet
- Laminate
- Ceramic Tile
Bedrooms and Bathrooms
- Walk-In Closet
- Dual Vanity Sinks in Primary Bathroom
- Separate Shower in Primary Bathroom
- Soaking Tub
Laundry
- Laundry Room
- Laundry in Hall
- Laundry on upper level
- 220 Volts In Laundry
Finished Basement
- Walk-Out Basement
- Garage Access
- Finished Basement Bathroom
Home Security
- Carbon Monoxide Detectors
- Fire and Smoke Detector
Eco-Friendly Details
- Energy-Efficient Appliances
- Energy-Efficient Construction
- Energy-Efficient Insulation
- ENERGY STAR Qualified Equipment
Outdoor Features
- Balcony
- Courtyard
- Deck
- Covered Patio or Porch
- Rain Gutters
Location
- Property is near schools
- Property is near shops
Schools
- Cumming Elementary School
- Otwell Middle School
- Forsyth Central High School
Utilities
- Forced Air Zoned Heating and Cooling System
- Underground Utilities
- 110 Volts
- Tankless Water Heater
- Gas Water Heater
- Phone Available
- Cable TV Available
Listing and Financial Details
- Home warranty included in the sale of the property
- Tax Lot 87
Community Details
Overview
- $2,400 Initiation Fee
- Beacon Management Association
- Palisades Subdivision
- FHA/VA Approved Complex
- Rental Restrictions
Recreation
- Community Playground
- Community Pool
- Park
- Trails
Security
- Gated Community
Map
Home Values in the Area
Average Home Value in this Area
Property History
| Date | Event | Price | List to Sale | Price per Sq Ft | Prior Sale |
|---|---|---|---|---|---|
| 07/24/2025 07/24/25 | Sold | $723,605 | 0.0% | $284 / Sq Ft | View Prior Sale |
| 07/24/2025 07/24/25 | Price Changed | $723,605 | 0.0% | $284 / Sq Ft | |
| 07/24/2025 07/24/25 | For Sale | $723,605 | 0.0% | $284 / Sq Ft | |
| 07/20/2025 07/20/25 | Off Market | $723,605 | -- | -- | |
| 06/27/2025 06/27/25 | For Sale | $710,250 | -- | $278 / Sq Ft |
Source: First Multiple Listing Service (FMLS)
MLS Number: 7675299
- 657 Summit Hill Way
- 655 Summitt Hill Way
- 653 Summit Hill Way
- 657 Summitt Hill Way
- 685 Summitt Hill Way
- The Aspen II Plan at Palisades - Rowes
- The Camilla Plan at Palisades - Keystone
- The Cameron Plan at Palisades - Keystone
- The Caplin Plan at Palisades - Keystone
- The Castleberry Plan at Palisades - Keystone
- The Carter Plan at Palisades - Keystone
- The Cantrell Plan at Palisades - Keystone
- The Garwood Plan at Palisades - Brownstone
- The Glendale Plan at Palisades - Terrace
- 631 Skytop Dr
- 636 Silva St
- 609 Skytop Dr
- 630 Skytop Dr Unit 157
- 629 Silva St Unit 128
- 621 Silva St Unit 124
- 7280 Franklin Way
- 111 Fairway Crossing Way
- 510 Healy Dr
- 504 Healy Dr
- 1263 Elderwood Way
- 1219 Fischer Trace
- 1223 Foxcroft Ln
- 1210 Foxcroft Ln
- 1216 Fischer Trace
- 1216 Foxcroft Ln
- 1210 Foxcroft Ln Unit 1210 Foxcroft Ln
- 1341 Endicott Ct
- 1500 Westshore Dr
- 1540 Magnolia Place
- 1244 Winterhaven Dr
- 125 Tribble Gap Rd Unit 403
- 125 Tribble Gap Rd Unit 302
- 125 Tribble Gap Rd Unit 303
- 125 Tribble Gap Rd
- 1235 Weatherway Ln
