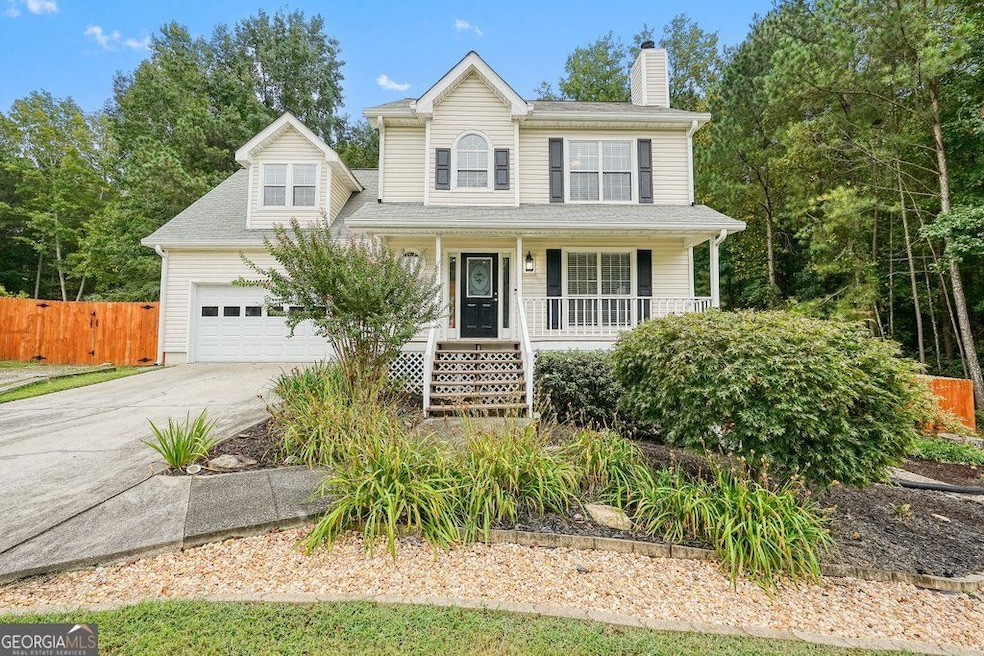Welcome to this spacious and move in ready home in Grayson, GA, within walking distance of Tribble Creek Park and part of the highly-rated Grayson community and schools. This home has all the updates and worry free improvements already completed. It is located in a quiet neighborhood with no HOA, offering a level driveway with extra parking space, and easy access to the fenced back yard. Enjoy the privacy and outdoors year round with the recently updated and enclosed, heated and cooled all-weather sunroom and the adjoining rebuilt back deck. The kitchen features new counters, LVP flooring, and new stainless steel GE Kitchen appliances, including a refrigerator, 5-burner gas stove, and dishwasher, and LG washer/dryer. Additional updates include brand NEW carpet, a new electrical panel and wiring, two new HVAC systems ( both upstairs and downstairs), new gutters with gutter guards, an insulated garage door with an automatic opener, and a 6' privacy fence. Worry and stress free for years to come! The classic rocking chair front porch adds to the charm of this two story home. Originally a four-bedroom house, two secondary rooms were combined to create a larger suite. (Now 3 large bedrooms upstairs) The finished basement offers versatile space-perfect for a pool table, game room, or an in-law suite with a private entrance. This is truly the move-in ready home you've been looking for, offering peace of mind for years to come in the highly rated and desirable Grayson area.

