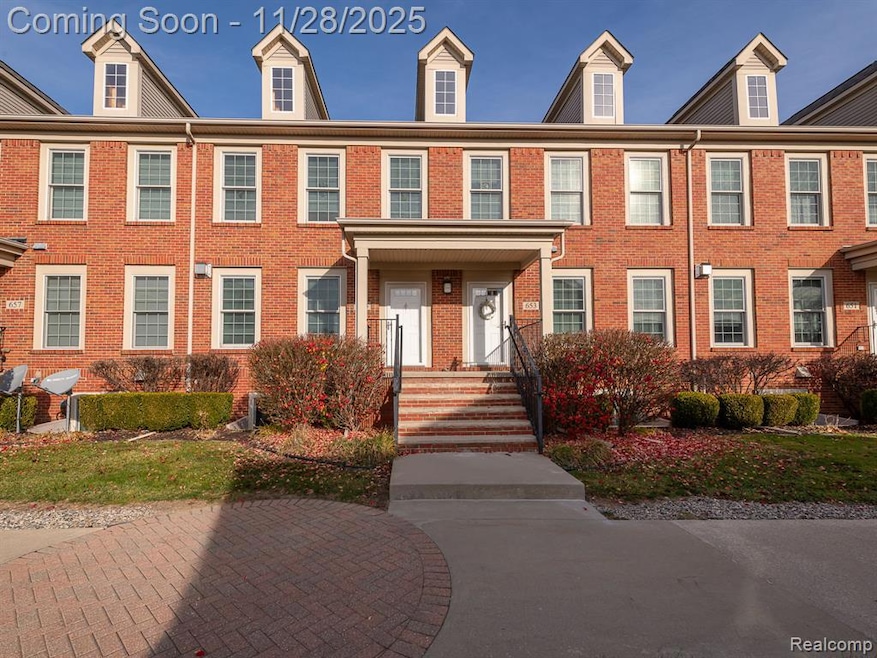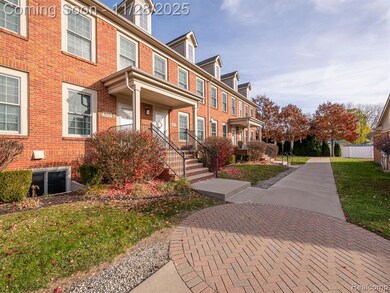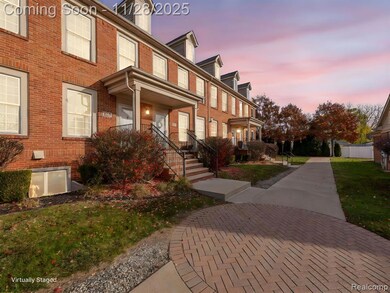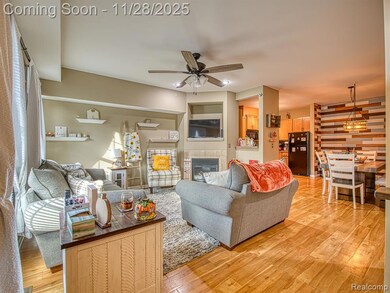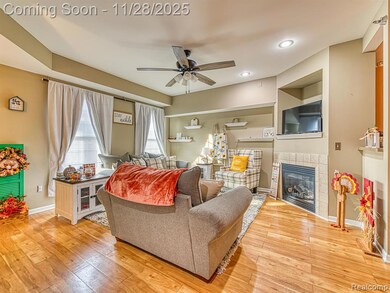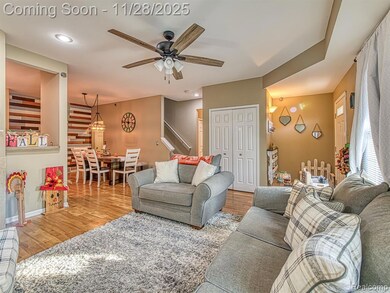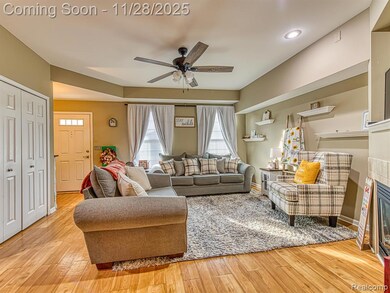655 Vinewood St Wyandotte, MI 48192
Estimated payment $1,663/month
Highlights
- 2 Car Attached Garage
- Ceiling Fan
- Dogs and Cats Allowed
- Forced Air Heating and Cooling System
- Geothermal Heating and Cooling
About This Home
This one won't last long. Beautiful Wyandotte Condo with 1st floor master suite with large walk-in closet and bathroom. Large living room with a beautiful gas fireplace that opens to a spacious dining room and kitchen. Plenty of space to entertain your holiday parties. All appliances are included in this move in ready condo including a Geothermals Heating and cooling system keeping those monthly bills lower than usual. You will be just minutes from downtown Wyandotte. The open loft area on the second floor opens up to another full bath and bedroom. Step out onto your private balcony and enjoy your morning coffee or evening sunsets. Enjoy the good size basement featuring a egress window offering more living space. This condo also features an attached 2 car garage.
Open House Schedule
-
Saturday, November 29, 202512:00 to 2:00 pm11/29/2025 12:00:00 PM +00:0011/29/2025 2:00:00 PM +00:00Add to Calendar
-
Sunday, November 30, 202512:00 to 2:00 pm11/30/2025 12:00:00 PM +00:0011/30/2025 2:00:00 PM +00:00Add to Calendar
Townhouse Details
Home Type
- Townhome
Est. Annual Taxes
Year Built
- Built in 2012
HOA Fees
- $350 Monthly HOA Fees
Parking
- 2 Car Attached Garage
Home Design
- Brick Exterior Construction
- Poured Concrete
- Vinyl Construction Material
Interior Spaces
- 1,380 Sq Ft Home
- 1.5-Story Property
- Ceiling Fan
- Unfinished Basement
Kitchen
- Free-Standing Gas Range
- Microwave
- Dishwasher
Bedrooms and Bathrooms
- 2 Bedrooms
- 2 Full Bathrooms
Laundry
- Dryer
- Washer
Location
- Ground Level
Utilities
- Forced Air Heating and Cooling System
- Geothermal Heating and Cooling
Listing and Financial Details
- Assessor Parcel Number 57015320013001
Community Details
Overview
- Aam Associated Management Association, Phone Number (734) 456-7831
Pet Policy
- Limit on the number of pets
- Dogs and Cats Allowed
- Breed Restrictions
- The building has rules on how big a pet can be within a unit
Map
Home Values in the Area
Average Home Value in this Area
Tax History
| Year | Tax Paid | Tax Assessment Tax Assessment Total Assessment is a certain percentage of the fair market value that is determined by local assessors to be the total taxable value of land and additions on the property. | Land | Improvement |
|---|---|---|---|---|
| 2023 | -- | $0 | $0 | $0 |
| 2022 | -- | $0 | $0 | $0 |
Property History
| Date | Event | Price | List to Sale | Price per Sq Ft | Prior Sale |
|---|---|---|---|---|---|
| 10/07/2021 10/07/21 | Sold | $170,000 | 0.0% | $123 / Sq Ft | View Prior Sale |
| 08/22/2021 08/22/21 | Pending | -- | -- | -- | |
| 08/19/2021 08/19/21 | Price Changed | $170,000 | -2.8% | $123 / Sq Ft | |
| 08/11/2021 08/11/21 | For Sale | $174,900 | +187.3% | $127 / Sq Ft | |
| 01/14/2015 01/14/15 | Sold | $60,872 | -27.1% | $44 / Sq Ft | View Prior Sale |
| 10/29/2014 10/29/14 | Pending | -- | -- | -- | |
| 06/02/2014 06/02/14 | For Sale | $83,500 | -- | $61 / Sq Ft |
Purchase History
| Date | Type | Sale Price | Title Company |
|---|---|---|---|
| Sheriffs Deed | $1,065,000 | None Available |
Source: Realcomp
MLS Number: 20251056620
APN: 57-015-32-0008-000
- 2700 6th St
- 2411 8th St Unit . 2
- 443 Poplar St
- 2753 10th St
- 2534 2nd St
- 166 Oak St
- 116 Oak St
- 2181 12th St
- 1826 5th St Unit 2
- 1030 Ford Ave Unit 1
- 3099 Biddle Ave Unit 308
- 21 Kreger Dr
- 1790 Oak St Unit 1
- 600 Harrison Blvd
- 152 Perry Place
- 930 Goddard Rd
- 12811 Plum St
- 13335 Pullman St
- 263 Riverbank St
- 16700 Quarry Rd
