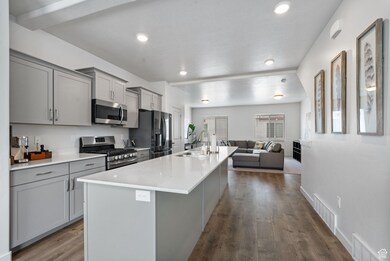
655 W 1430 S Orem, UT 84058
Lakeview NeighborhoodEstimated payment $3,100/month
Highlights
- Private Pool
- Clubhouse
- Open Patio
- Mountain View
- 2 Car Attached Garage
- Entrance Foyer
About This Home
AMAZING Price Improvement. Quick close available if needed as seller has basically moved out! So.... Welcome Home! Pride of ownership shines in this 2018 4-bedroom, 3 full bath townhome with stunning mountain views. An oversized island and kitchen/dining area make entertaining a breeze. Large windows fill the home with natural light. An 85" TV and a nearly new washer and dryer set (with bonus mini washer) , newer custom sectional and refrigerator can possibly be negotiated with a strong offer. **Property also has one numbered guest parking spot that belongs to the house in addition to the 2 car garage, PLUS on the street parking is allowed so you can enter/exit from your private garage or out your front door There is one visitor pass that allows for overnight parking in visitor spots that can be used up to ten times a year. We hope you love it! Again, welcome home.
Townhouse Details
Home Type
- Townhome
Est. Annual Taxes
- $2,171
Year Built
- Built in 2018
Lot Details
- 871 Sq Ft Lot
- Landscaped
- Sprinkler System
HOA Fees
- $200 Monthly HOA Fees
Parking
- 2 Car Attached Garage
Home Design
- Stone Siding
- Stucco
Interior Spaces
- 2,094 Sq Ft Home
- 3-Story Property
- Window Treatments
- Entrance Foyer
- Mountain Views
Flooring
- Carpet
- Vinyl
Bedrooms and Bathrooms
- 4 Bedrooms | 1 Main Level Bedroom
- 3 Full Bathrooms
Outdoor Features
- Private Pool
- Open Patio
Schools
- Vineyard Elementary School
- Lakeridge Middle School
- Mountain View High School
Utilities
- Forced Air Heating and Cooling System
- Natural Gas Connected
Listing and Financial Details
- Exclusions: Dryer, Refrigerator, Washer
- Assessor Parcel Number 45-637-3012
Community Details
Overview
- Association fees include trash, water
- Advanced Management Association, Phone Number (801) 235-7368
- Lexington Towns Subdivision
Amenities
- Picnic Area
- Clubhouse
Recreation
- Community Pool
Map
Home Values in the Area
Average Home Value in this Area
Tax History
| Year | Tax Paid | Tax Assessment Tax Assessment Total Assessment is a certain percentage of the fair market value that is determined by local assessors to be the total taxable value of land and additions on the property. | Land | Improvement |
|---|---|---|---|---|
| 2025 | $2,171 | $491,000 | $72,200 | $418,800 |
| 2024 | $2,171 | $265,485 | $0 | $0 |
| 2023 | $1,985 | $260,920 | $0 | $0 |
| 2022 | $1,885 | $239,965 | $0 | $0 |
| 2021 | $1,701 | $328,100 | $49,200 | $278,900 |
| 2020 | $1,731 | $328,100 | $49,200 | $278,900 |
| 2019 | $1,497 | $295,100 | $44,300 | $250,800 |
| 2018 | $483 | $27,500 | $0 | $0 |
Property History
| Date | Event | Price | Change | Sq Ft Price |
|---|---|---|---|---|
| 08/06/2025 08/06/25 | Price Changed | $499,000 | -3.1% | $238 / Sq Ft |
| 07/21/2025 07/21/25 | Price Changed | $515,000 | -1.0% | $246 / Sq Ft |
| 07/10/2025 07/10/25 | For Sale | $520,000 | -- | $248 / Sq Ft |
Purchase History
| Date | Type | Sale Price | Title Company |
|---|---|---|---|
| Warranty Deed | -- | Cottonwood Ttl Ins Agcy Inc |
Mortgage History
| Date | Status | Loan Amount | Loan Type |
|---|---|---|---|
| Open | $287,000 | New Conventional | |
| Closed | $285,417 | No Value Available |
Similar Homes in Orem, UT
Source: UtahRealEstate.com
MLS Number: 2097907
APN: 45-637-3012
- 1401 Sandhill Rd
- 571 W 1520 S
- 571 W 1520 S
- 571 W 1520 S
- 1219 S 580 W
- 643 W 1200 S
- 423 W 1640 S Unit ID1249903P
- 423 W 1640 S Unit ID1249907P
- 981 W 1410 S
- 1110 W 1315 S
- 1294 S 1145 W
- 1356 S 1190 W
- 1088 W 1860 St S
- 855 S 400 W
- 1225 W 1000 S
- 1270 W 1130 S
- 47 E 800 S Unit 1
- 720 S 1200 W
- 1435 W 800 S
- 655 S 1200 W






