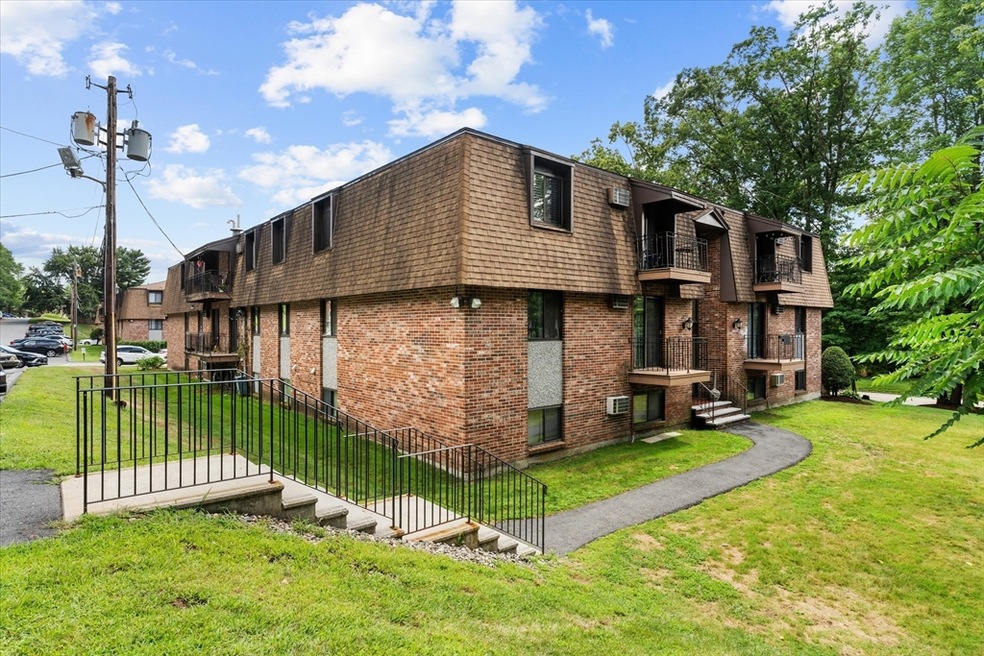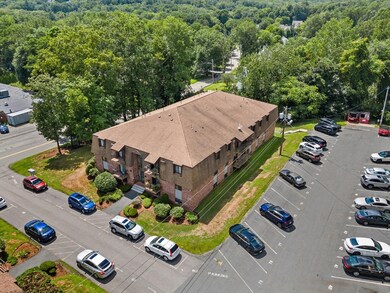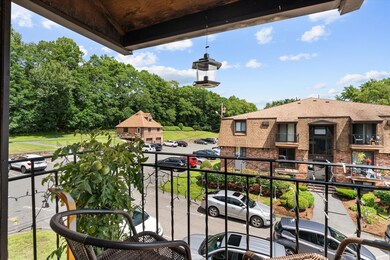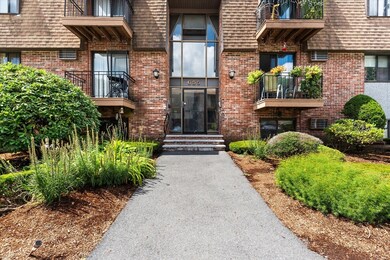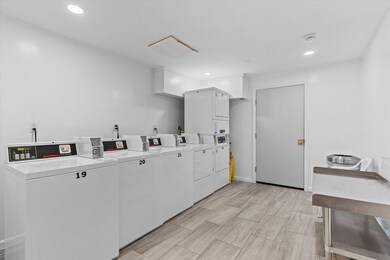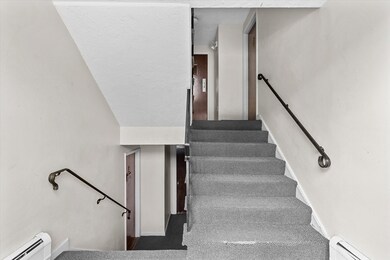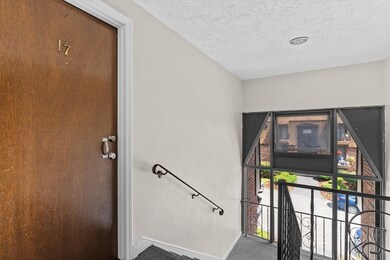
655 W Lowell Ave Unit 17 Haverhill, MA 01832
Bradley Brook NeighborhoodHighlights
- Property is near public transit
- Balcony
- Park
- End Unit
- Cooling System Mounted In Outer Wall Opening
- Shops
About This Home
As of October 2024Welcome to this well maintained 2-bedroom, 1-bathroom condo located in Haverhill. The spacious living room is filled with natural light, providing a warm and inviting atmosphere for relaxing. Both bedrooms are generously sized, with ample closet space. The unit is freshly painted, and offers an eat-in kitchen with plenty of cabinet space. The open layout ensures easy flow between the living, dining, and kitchen areas. One of the standout features of this condo is the inclusion of heat and hot water in the condo fee, providing you with peace of mind and additional savings. You'll enjoy the convenience of being just minutes away from local shops, restaurants, and public transportation, making it easy to explore all that Haverhill has to offer. Additional amenities include on-site laundry facilities, deeded off-street parking, and secure building entry. Don't miss out on this fantastic opportunity to own a beautiful home with all the comforts and conveniences you need.
Property Details
Home Type
- Condominium
Est. Annual Taxes
- $2,112
Year Built
- Built in 1981
HOA Fees
- $291 Monthly HOA Fees
Home Design
- Garden Home
- Frame Construction
- Shingle Roof
Interior Spaces
- 744 Sq Ft Home
- 1-Story Property
- Dining Area
Kitchen
- Range
- Dishwasher
Flooring
- Wall to Wall Carpet
- Tile
- Vinyl
Bedrooms and Bathrooms
- 2 Bedrooms
- Primary bedroom located on second floor
- 1 Full Bathroom
Parking
- 1 Car Parking Space
- Driveway
- Open Parking
- Off-Street Parking
- Deeded Parking
Utilities
- Cooling System Mounted In Outer Wall Opening
- Heating System Uses Natural Gas
- Baseboard Heating
- Hot Water Heating System
Additional Features
- Balcony
- End Unit
- Property is near public transit
Listing and Financial Details
- Assessor Parcel Number M:0588 B:0422B L:17,1931719
Community Details
Overview
- Association fees include heat, insurance, maintenance structure, road maintenance, ground maintenance, snow removal, trash
- 91 Units
- Riverbend Condominiums Community
Amenities
- Shops
- Laundry Facilities
- Community Storage Space
Recreation
- Park
Ownership History
Purchase Details
Home Financials for this Owner
Home Financials are based on the most recent Mortgage that was taken out on this home.Purchase Details
Home Financials for this Owner
Home Financials are based on the most recent Mortgage that was taken out on this home.Similar Homes in Haverhill, MA
Home Values in the Area
Average Home Value in this Area
Purchase History
| Date | Type | Sale Price | Title Company |
|---|---|---|---|
| Not Resolvable | $170,000 | None Available | |
| Not Resolvable | $91,900 | -- |
Mortgage History
| Date | Status | Loan Amount | Loan Type |
|---|---|---|---|
| Open | $192,500 | Purchase Money Mortgage | |
| Closed | $192,500 | Purchase Money Mortgage | |
| Closed | $161,500 | New Conventional | |
| Previous Owner | $68,925 | New Conventional |
Property History
| Date | Event | Price | Change | Sq Ft Price |
|---|---|---|---|---|
| 10/15/2024 10/15/24 | Sold | $275,000 | 0.0% | $370 / Sq Ft |
| 08/25/2024 08/25/24 | Pending | -- | -- | -- |
| 08/19/2024 08/19/24 | For Sale | $275,000 | +61.8% | $370 / Sq Ft |
| 12/24/2020 12/24/20 | Sold | $170,000 | +6.3% | $228 / Sq Ft |
| 10/09/2020 10/09/20 | Pending | -- | -- | -- |
| 10/06/2020 10/06/20 | For Sale | $159,900 | +74.0% | $215 / Sq Ft |
| 08/08/2014 08/08/14 | Sold | $91,900 | 0.0% | $124 / Sq Ft |
| 06/09/2014 06/09/14 | Pending | -- | -- | -- |
| 06/06/2014 06/06/14 | For Sale | $91,900 | -- | $124 / Sq Ft |
Tax History Compared to Growth
Tax History
| Year | Tax Paid | Tax Assessment Tax Assessment Total Assessment is a certain percentage of the fair market value that is determined by local assessors to be the total taxable value of land and additions on the property. | Land | Improvement |
|---|---|---|---|---|
| 2025 | $2,469 | $230,500 | $0 | $230,500 |
| 2024 | $2,112 | $198,500 | $0 | $198,500 |
| 2023 | $2,038 | $182,800 | $0 | $182,800 |
| 2022 | $2,048 | $161,000 | $0 | $161,000 |
| 2021 | $1,927 | $143,400 | $0 | $143,400 |
| 2020 | $1,788 | $131,500 | $0 | $131,500 |
| 2019 | $1,620 | $116,100 | $0 | $116,100 |
| 2018 | $1,466 | $102,800 | $0 | $102,800 |
| 2017 | $1,217 | $81,200 | $0 | $81,200 |
| 2016 | $1,315 | $85,600 | $0 | $85,600 |
| 2015 | $1,314 | $85,600 | $0 | $85,600 |
Agents Affiliated with this Home
-
O
Seller's Agent in 2024
Olivares & Molina Team
Realty One Group Nest
-
D
Buyer's Agent in 2024
Daniel Mendonca
Berkshire Hathaway HomeServices Verani Realty Salem
-
E
Seller's Agent in 2020
Eve Katz
Diamond Key Real Estate
-
M
Seller's Agent in 2014
Maureen Keller
Coldwell Banker Realty - Andovers/Readings Regional
Map
Source: MLS Property Information Network (MLS PIN)
MLS Number: 73279446
APN: HAVE-000588-000422-B000017
- 635 W Lowell Ave Unit 8
- 17 Sylvan Hill Crossing
- 10 Sylvan Hill Crossing
- 45 Mercury Terrace
- 23 Mercury Terrace Unit 23
- 151 Mercury Terrace
- 70 Birch Ave
- 27 Littlefield Ct Unit 37B
- 79 Steeplechase Ct
- 74 Steeplechase Ct
- 33 Lake St
- 121 Hunters Run Place Unit 121
- 112 Hunters Run Place
- 93 Hunters Run Place
- 25 Morningside Dr
- 15 Hunters Run Place Unit 15
- 0 Broadway
- 6 Casablanca Ct
- 58 Hunters Run Place
- 307 Lowell Ave
