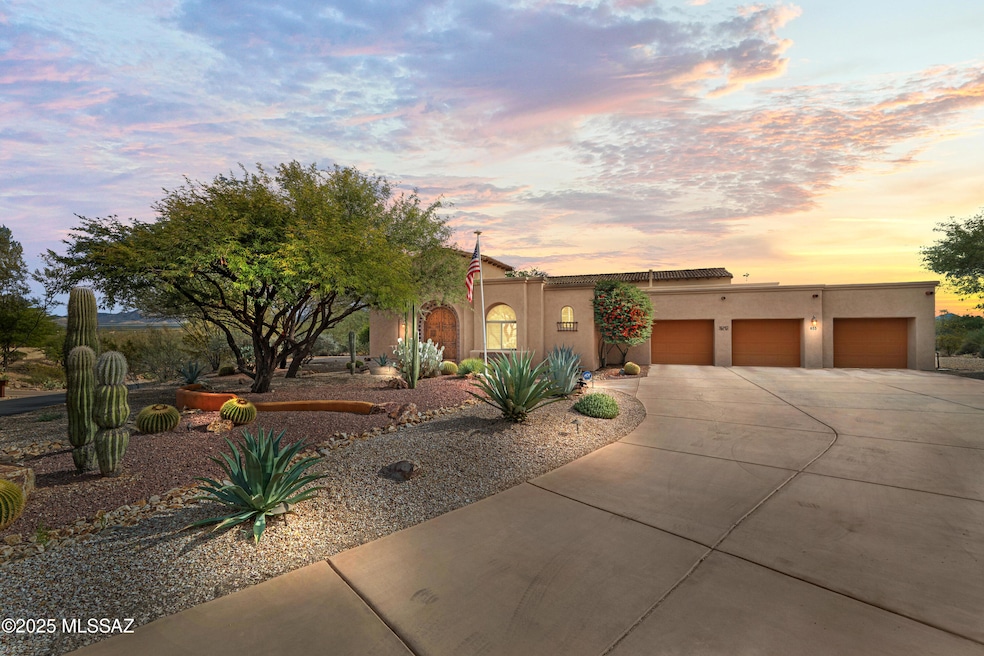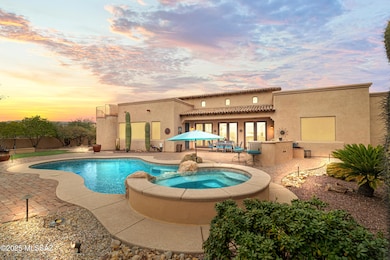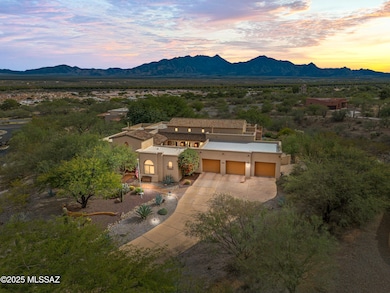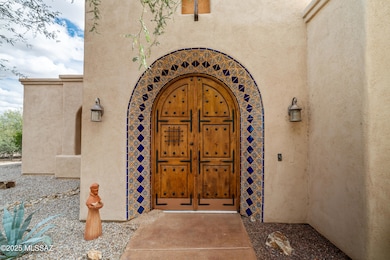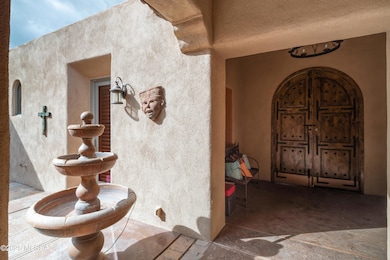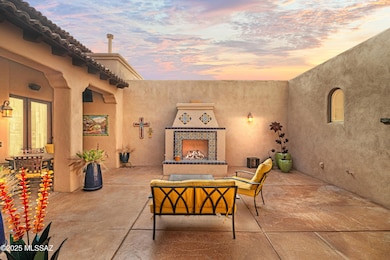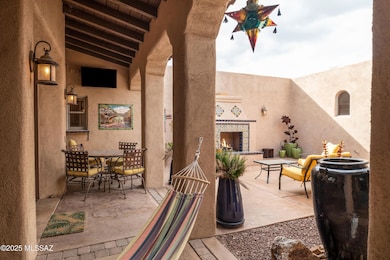
655 W Placita Quieta Green Valley, AZ 85622
Estimated payment $5,899/month
Highlights
- Popular Property
- Fitness Center
- Panoramic View
- Golf Course Community
- Heated Pool
- Gated Community
About This Home
Exquisite gated Santa Barbara Ranch-style estate showcasing the pinnacle of Southwest elegance with unobstructed, panoramic views of the Santa Rita Mountains. Every detail of this home reflects thoughtful design, luxurious craftsmanship, and the seamless integration of indoor and outdoor living, offering a rare lifestyle of privacy, serenity, and refined entertaining. Enter through a tranquil courtyard featuring a classic fountain and Southwest-tiled gas fireplace, connecting gracefully to the foyer, office/den, primary suite, and guest accommodations. The courtyard sets the tone for the home's signature indoor/outdoor flow, inviting natural light and sweeping mountain vistas throughout the main living spaces. The gourmet kitchen is a chef's dream, featuring a Wolf six-burner gas stove, Sub-Zero refrigerator, expansive island with breakfast bar, and premium custom cabinetry. A wet bar with ice maker and wine cooler elevates entertaining, while a formal dining area adjacent to the kitchen and great room provides an elegant setting for intimate dinners or grand gatherings. The adjoining family/media room boasts state-of-the-art audiovisual systems, offering a cinematic experience for movie nights and sporting events. A private courtyard casita offers luxurious guest accommodations with a Murphy bed, walk-in closet, full bath with tub and shower, and a dedicated mini-split system. The main residence also features an additional guest bedroom with ensuite bath and walk-in closet, and a spacious office/den with built-in desk, French doors, and direct courtyard accessperfect for work, study, or quiet retreat. Designer paint, 8-foot doors, plush carpeting in bedrooms and office/den, and plantation shutters throughout (solar screens in primary and den) highlight the home's exquisite finishes. The primary suite is a private sanctuary with direct pool access, mountain views, and a spa-inspired bath featuring dual vanities, a makeup area, garden tub, walk-in shower, and separate water closet. The resort-style backyard is a desert oasis designed for relaxation and entertaining. A chlorine pool with direct-plumbed solar heat, spa, putting green, and fully equipped outdoor kitchen with gas BBQ, bar seating, and new exterior refrigerator provide the ultimate setting for alfresco living. Architectural details include brick pavers, flagstone stepping stones, saguaro accents, and lemon, pink grapefruit, and orange trees, complemented by a walk-up balcony offering sweeping mountain and backyard views. Additional highlights include security doors on all exterior entries, a 3-car garage with epoxy floors, cabinetry, high storage, workbench, and man door providing direct access to the backyard, and a laundry room with sink conveniently located off the garage entry. Advanced systems include EZ Water, Pentair REV reverse osmosis, and dual-zoned HVAC. This rare gated estate masterfully blends luxurious finishes, thoughtful design, and resort-style outdoor living with breathtaking desert and mountain vistasa true Southwest masterpiece for those who demand elegance, privacy, and unparalleled comfort. Every corner of this home is designed for comfort, elegance, and enjoymenttruly a place you will love coming home to every day.
Home Details
Home Type
- Single Family
Est. Annual Taxes
- $6,362
Year Built
- Built in 2007
Lot Details
- 1.25 Acre Lot
- Lot Dimensions are 352.34 x 336.64
- Elevated Lot
- Northwest Facing Home
- Block Wall Fence
- Stucco Fence
- Artificial Turf
- Native Plants
- Shrub
- Drip System Landscaping
- Hilltop Location
- Landscaped with Trees
- Property is zoned Pima County - CR1
HOA Fees
- $99 Monthly HOA Fees
Parking
- Garage
- Oversized Parking
- Parking Storage or Cabinetry
- Driveway
Property Views
- Panoramic
- Mountain
Home Design
- Mission Architecture
- Santa Fe Architecture
- Southwestern Architecture
- Entry on the 1st floor
- Wood Frame Construction
- Tile Roof
- Built-Up Roof
Interior Spaces
- 2,710 Sq Ft Home
- 1-Story Property
- Wet Bar
- Entertainment System
- Sound System
- Beamed Ceilings
- Cathedral Ceiling
- Ceiling Fan
- Gas Fireplace
- ENERGY STAR Qualified Windows with Low Emissivity
- Insulated Windows
- Plantation Shutters
- Solar Screens
- Great Room
- Family Room
- Dining Area
- Home Office
- Bonus Room
- Storage
Kitchen
- Breakfast Bar
- Gas Oven
- Microwave
- ENERGY STAR Qualified Refrigerator
- ENERGY STAR Qualified Dishwasher
- Wine Cooler
- Wolf Appliances
- ENERGY STAR Range
- ENERGY STAR Cooktop
- Granite Countertops
- Prep Sink
- Disposal
- Reverse Osmosis System
Flooring
- Carpet
- Ceramic Tile
Bedrooms and Bathrooms
- 3 Bedrooms
- Walk-In Closet
- Maid or Guest Quarters
- Double Vanity
- Soaking Tub in Primary Bathroom
- Soaking Tub
- Shower Only in Secondary Bathroom
- Primary Bathroom includes a Walk-In Shower
- Exhaust Fan In Bathroom
Laundry
- Laundry Room
- ENERGY STAR Qualified Dryer
- ENERGY STAR Qualified Washer
- Sink Near Laundry
Home Security
- Security Lights
- Alarm System
- Fire and Smoke Detector
- Fire Sprinkler System
Accessible Home Design
- Accessible Hallway
- Level Entry For Accessibility
- Accessible Entrance
Eco-Friendly Details
- Energy-Efficient Lighting
- ENERGY STAR Qualified Equipment
- North or South Exposure
Pool
- Heated Pool
- Spa
- Waterfall Pool Feature
- Solar Heated Pool
Outdoor Features
- Pond
- Courtyard
- Deck
- Covered Patio or Porch
- Fireplace in Patio
- Water Fountains
- Outdoor Kitchen
- Shed
- Built-In Barbecue
Schools
- Continental Elementary And Middle School
- Optional High School
Utilities
- Forced Air Zoned Heating and Cooling System
- Mini Split Air Conditioners
- Ductless Heating Or Cooling System
- Heating System Uses Natural Gas
- Natural Gas Water Heater
- Water Purifier
- Water Softener
- Septic System
- High Speed Internet
- Phone Available
- Cable TV Available
Community Details
Overview
- Built by Dorn
- Antigua
- Alamos Estates Community
- Maintained Community
- The community has rules related to covenants, conditions, and restrictions, deed restrictions
Recreation
- Golf Course Community
- Tennis Courts
- Fitness Center
- Community Pool
- Community Spa
- Putting Green
Additional Features
- Recreation Room
- Gated Community
Map
Home Values in the Area
Average Home Value in this Area
Tax History
| Year | Tax Paid | Tax Assessment Tax Assessment Total Assessment is a certain percentage of the fair market value that is determined by local assessors to be the total taxable value of land and additions on the property. | Land | Improvement |
|---|---|---|---|---|
| 2025 | $6,362 | $55,222 | -- | -- |
| 2024 | $5,491 | $52,592 | -- | -- |
| 2023 | $6,036 | $50,088 | $0 | $0 |
| 2022 | $5,601 | $47,703 | $0 | $0 |
| 2021 | $6,880 | $50,847 | $0 | $0 |
| 2020 | $6,516 | $50,847 | $0 | $0 |
| 2019 | $6,452 | $49,968 | $0 | $0 |
| 2018 | $6,258 | $44,829 | $0 | $0 |
| 2017 | $6,200 | $44,829 | $0 | $0 |
| 2016 | $5,704 | $42,766 | $0 | $0 |
| 2015 | $5,704 | $42,216 | $0 | $0 |
Property History
| Date | Event | Price | List to Sale | Price per Sq Ft | Prior Sale |
|---|---|---|---|---|---|
| 11/19/2025 11/19/25 | For Sale | $999,900 | +17.6% | $369 / Sq Ft | |
| 07/20/2023 07/20/23 | Sold | $850,000 | 0.0% | $314 / Sq Ft | View Prior Sale |
| 06/11/2023 06/11/23 | Pending | -- | -- | -- | |
| 05/29/2023 05/29/23 | For Sale | $850,000 | +25.0% | $314 / Sq Ft | |
| 06/03/2013 06/03/13 | Sold | $680,000 | 0.0% | $266 / Sq Ft | View Prior Sale |
| 05/04/2013 05/04/13 | Pending | -- | -- | -- | |
| 03/06/2013 03/06/13 | For Sale | $680,000 | -- | $266 / Sq Ft |
Purchase History
| Date | Type | Sale Price | Title Company |
|---|---|---|---|
| Warranty Deed | $850,000 | Pioneer Title | |
| Special Warranty Deed | -- | New Title Company Name | |
| Cash Sale Deed | $680,000 | First American Title Ins Co | |
| Warranty Deed | $874,756 | Tlati | |
| Warranty Deed | $640,000 | Ttise | |
| Special Warranty Deed | $442,510 | Ttise |
Mortgage History
| Date | Status | Loan Amount | Loan Type |
|---|---|---|---|
| Previous Owner | $500,000 | New Conventional |
About the Listing Agent
Kelly's Other Listings
Source: MLS of Southern Arizona
MLS Number: 22529735
APN: 304-54-0030
- 762 W Placita Quieta
- 681 W Placita de La Cotonia
- 2396 S Orchard View Dr
- 777 W Placita El Cueto
- 736 W Desert Hills Dr
- 2323 S Via Pompilo
- 924 W Desert Hills Dr
- 751 W Desert Trail
- 2565 S Pecan Valley Place
- 345 W Continental Vista Place
- 2319 S Via Massari
- 2199 S Via Massari
- 2229 S Via Massari
- 333 W Continental Vista Place
- 2052 S Santa Carla Dr
- 2265 S Via Espinosa
- 336 W Sunrise Vista Dr
- 2035 S San Ray
- 1013 W Desert Hills Dr
- 2723 S Chipshot Dr
- 351 W Calle Lecho
- 1172 W Mountain View
- 3143 S Calle Pueblo
- 1561 W Placita Travis
- 1010 Cll de La Temporada
- 3841 S Placita de La Moneda
- 1135 S Kent Spring Place
- 334 S Willow Wick Dr
- 119 S Beyerville Place
- 230 E Paseo de Golf
- 784 N Highlands Grove Ln
- 612 W Rio San Pedro
- 1027 E Madera Grove Ln
- 1524 N Paseo La Tinaja
- 33 E Calle Vivaz
- 207 E Calle Vivaz
- 306 E Calle Cerita
- 2111 E Thunderchief Dr
- 2210 E Eager Dr
- 2415 N Avenida Tabica
