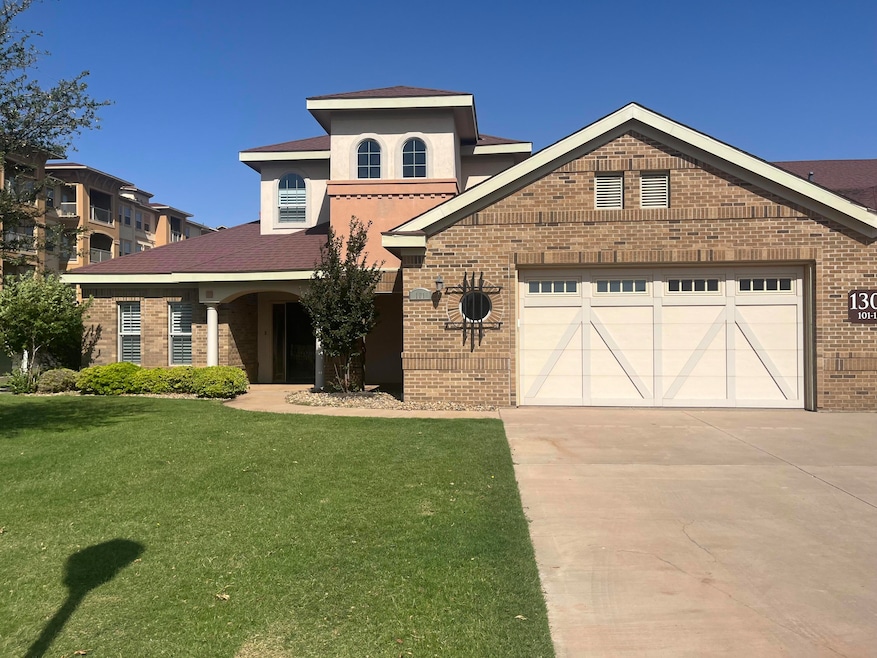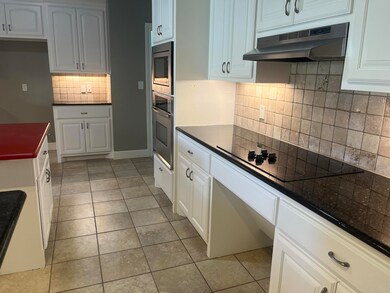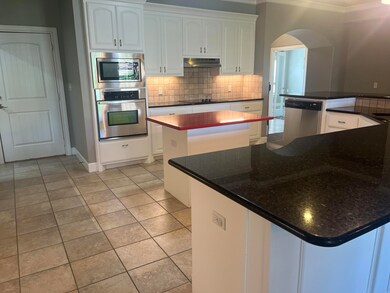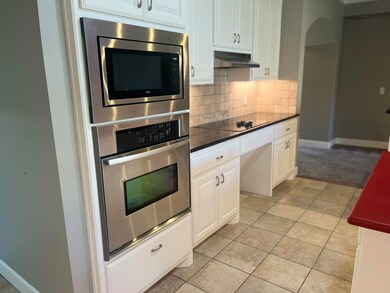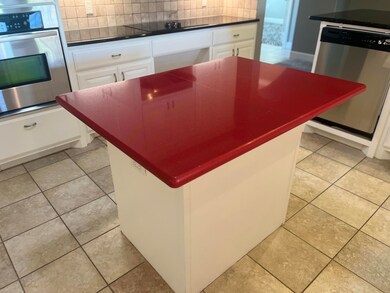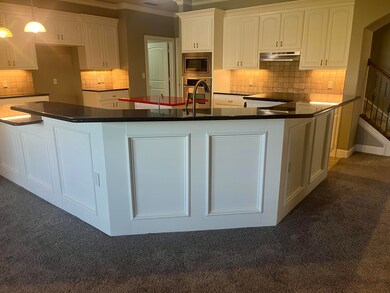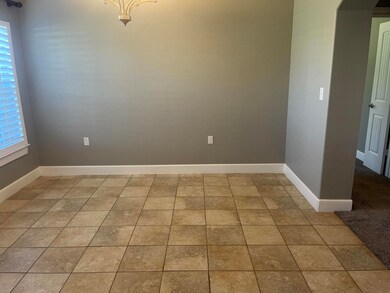
6550 43rd St Unit 1300-101 Lubbock, TX 79407
Estimated payment $3,066/month
Highlights
- Fitness Center
- Gated Parking
- Clubhouse
- Senior Community
- Gated Community
- Property is near a clubhouse
About This Home
If you are looking for a community that offers all these amenities: - a fitness center, heated indoor pool, a spa and salon, a cafe, sports lounge, and a beautiful courtyard....I have the home for you. Located in the growing west part of Lubbock, this home features 4 bedrooms with an office (could be a 5th bedroom and has a closet). There are 3 full baths with walk-in shower, matching granite, a spacious living area and dining area....and look at this entertaining kitchen. The custom Red Raider island is designed for you. With plenty of parking, an easy stroll to the club house, and a view of the community lake, this home is priced to competively save on renting. This is where you can entertain family or enjoy a quiet sunrise. Smiling faces wanted, but not required.
Home Details
Home Type
- Single Family
Est. Annual Taxes
- $2,295
Year Built
- Built in 2008 | Remodeled
Lot Details
- 3,220 Sq Ft Lot
- Landscaped
- Back Yard Fenced
Parking
- 2 Car Attached Garage
- Oversized Parking
- Gated Parking
- Additional Parking
Home Design
- Traditional Architecture
- Brick Veneer
- Slab Foundation
- Composition Roof
Interior Spaces
- 3,102 Sq Ft Home
- High Ceiling
- Ceiling Fan
- Double Pane Windows
- Awning
- Plantation Shutters
- French Doors
- Living Room
- Dining Room
- Storage
- Storm Doors
- Property Views
Kitchen
- Breakfast Bar
- Electric Oven
- Electric Cooktop
- Microwave
- Dishwasher
- Stainless Steel Appliances
- Kitchen Island
- Granite Countertops
- Disposal
Flooring
- Carpet
- Ceramic Tile
Bedrooms and Bathrooms
- 4 Bedrooms
- Main Floor Bedroom
- En-Suite Bathroom
- Walk-In Closet
- 3 Full Bathrooms
- Primary bathroom on main floor
- Double Vanity
Laundry
- Laundry Room
- Laundry on main level
- Washer and Electric Dryer Hookup
Attic
- Storage In Attic
- Walk-In Attic
- Pull Down Stairs to Attic
Accessible Home Design
- Accessible Full Bathroom
- Grip-Accessible Features
Location
- Property is near a clubhouse
Utilities
- Forced Air Heating and Cooling System
- Heating System Uses Natural Gas
- Gas Water Heater
- Phone Available
- Cable TV Available
Listing and Financial Details
- Assessor Parcel Number R314344
Community Details
Overview
- Senior Community
- Property has a Home Owners Association
- Association Owns Recreation Facilities
Amenities
- Clubhouse
- Meeting Room
Recreation
- Fitness Center
- Community Pool
- Park
Security
- Resident Manager or Management On Site
- Gated Community
Map
Home Values in the Area
Average Home Value in this Area
Tax History
| Year | Tax Paid | Tax Assessment Tax Assessment Total Assessment is a certain percentage of the fair market value that is determined by local assessors to be the total taxable value of land and additions on the property. | Land | Improvement |
|---|---|---|---|---|
| 2024 | $2,295 | $231,473 | $20,856 | $210,617 |
| 2023 | $4,676 | $223,296 | $20,856 | $202,440 |
| 2022 | $5,027 | $220,809 | $20,856 | $204,794 |
| 2021 | $4,854 | $200,735 | $20,856 | $180,129 |
| 2020 | $4,433 | $182,486 | $20,856 | $161,630 |
| 2019 | $4,653 | $186,118 | $20,856 | $165,262 |
| 2018 | $4,704 | $187,934 | $20,856 | $167,078 |
| 2017 | $4,755 | $189,750 | $20,856 | $168,894 |
| 2015 | $4,465 | $176,369 | $20,856 | $155,513 |
| 2014 | $4,465 | $178,005 | $20,856 | $157,149 |
Property History
| Date | Event | Price | Change | Sq Ft Price |
|---|---|---|---|---|
| 06/24/2025 06/24/25 | For Sale | $525,000 | -- | $169 / Sq Ft |
Purchase History
| Date | Type | Sale Price | Title Company |
|---|---|---|---|
| Warranty Deed | -- | West Texas Title | |
| Vendors Lien | -- | Title On | |
| Warranty Deed | -- | Title One | |
| Deed | -- | None Available |
Mortgage History
| Date | Status | Loan Amount | Loan Type |
|---|---|---|---|
| Previous Owner | $160,000 | Assumption |
Similar Homes in Lubbock, TX
Source: Lubbock Association of REALTORS®
MLS Number: 202556744
APN: R314320
- 3705 Pontiac Ave
- 3420 Milwaukee Ave
- 6401 35th St
- 3805 Primrose Ave
- 6610 34th St
- 4515 Milwaukee Ave
- 2810 Milwaukee Ave
- 3210 Oak Ridge Ave
- 6302 33rd St
- 4510 Ironton Ave
- 6109 38th St Unit A
- 6107 36th St Unit B
- 2811 Oakridge Ave
- 7006 40th St Unit B
- 6193 34th St
- 3421 Hyden Ave
- 3503 Ross Ave
- 2908 Kline Ave
- 6814 50th St
- 7015 38th St
