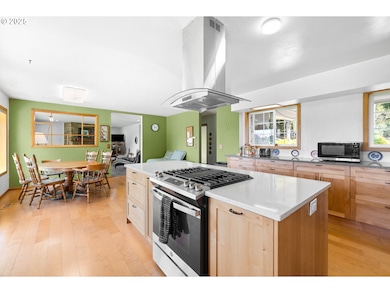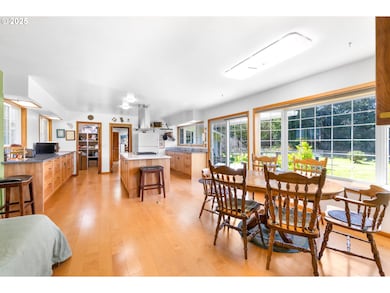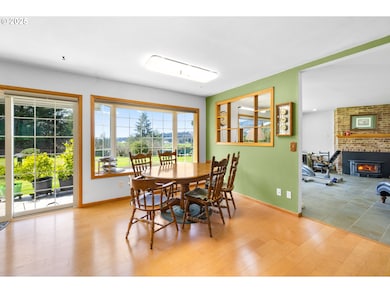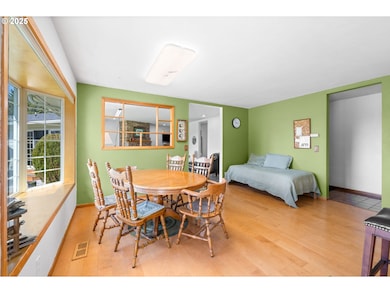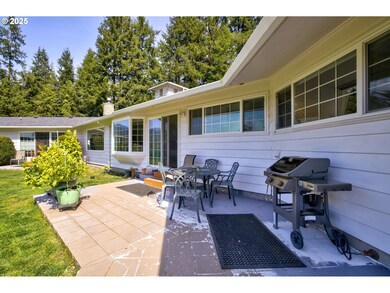6550 Curl Rd Tillamook, OR 97141
Estimated payment $4,484/month
Highlights
- Second Garage
- View of Trees or Woods
- Quartz Countertops
- RV Access or Parking
- Wood Burning Stove
- Private Yard
About This Home
***Investors- take a look!!! Two potentially rentable units in addition to the main house!!Enjoy expansive valley views from every room in this beautifully updated home, offering the perfect blend of comfort, style, and functionality. The main residence features a newly renovated kitchen with rich Alderwood cabinets, quartz countertops, and a propane range—perfect for any home chef. Energy-efficient wall heaters, new wood stove insert, and a brand-new 40-year Malarkey roof with attic fans ensure comfort and peace of mind for years to come. A separate attached guest suite provides ideal accommodations for visitors or multigenerational living, while the detached shop includes a one-bedroom guest apartment—great for extended stays, rental income, or a private workspace. The new, owned, propane tank includes hookups for the patio, dryer, and kitchen, making outdoor living and utility use both seamless and efficient. This one-of-a-kind property offers exceptional value, flexibility, and unbeatable views—don’t miss your chance to call it home!
Listing Agent
Premiere Property Group, LLC License #201218696 Listed on: 04/11/2025

Home Details
Home Type
- Single Family
Est. Annual Taxes
- $5,127
Year Built
- Built in 1970
Lot Details
- 1.95 Acre Lot
- Fenced
- Landscaped with Trees
- Private Yard
- Property is zoned RR2
Parking
- 2 Car Attached Garage
- Second Garage
- Garage on Main Level
- Workshop in Garage
- Garage Door Opener
- Driveway
- RV Access or Parking
- Controlled Entrance
Property Views
- Woods
- Territorial
Home Design
- Composition Roof
- Lap Siding
- Concrete Perimeter Foundation
- Cedar
Interior Spaces
- 2,883 Sq Ft Home
- 1-Story Property
- Skylights
- Wood Burning Stove
- Wood Burning Fireplace
- Vinyl Clad Windows
- Bay Window
- Sliding Doors
- Family Room
- Living Room
- Dining Room
- First Floor Utility Room
- Laundry Room
- Tile Flooring
- Crawl Space
- Security Lights
Kitchen
- Free-Standing Gas Range
- Range Hood
- Cooking Island
- Quartz Countertops
Bedrooms and Bathrooms
- 3 Bedrooms
- In-Law or Guest Suite
- 2 Full Bathrooms
Accessible Home Design
- Accessibility Features
- Level Entry For Accessibility
- Minimal Steps
Schools
- East Elementary School
- Tillamook Middle School
- Tillamook High School
Utilities
- No Cooling
- Zoned Heating
- Heating System Uses Propane
- Heating System Mounted To A Wall or Window
- Electric Water Heater
- Septic Tank
- High Speed Internet
Additional Features
- Patio
- Accessory Dwelling Unit (ADU)
Community Details
- No Home Owners Association
- Kilchis River Subdivision
Listing and Financial Details
- Assessor Parcel Number 145220
Map
Home Values in the Area
Average Home Value in this Area
Tax History
| Year | Tax Paid | Tax Assessment Tax Assessment Total Assessment is a certain percentage of the fair market value that is determined by local assessors to be the total taxable value of land and additions on the property. | Land | Improvement |
|---|---|---|---|---|
| 2024 | $5,127 | $497,980 | $84,790 | $413,190 |
| 2023 | $5,095 | $483,480 | $82,320 | $401,160 |
| 2022 | $4,918 | $469,400 | $79,920 | $389,480 |
| 2021 | $4,533 | $455,730 | $77,590 | $378,140 |
| 2020 | $4,411 | $442,460 | $75,330 | $367,130 |
| 2019 | $4,302 | $429,580 | $73,140 | $356,440 |
| 2018 | $4,195 | $417,070 | $71,010 | $346,060 |
| 2017 | $4,093 | $404,930 | $68,940 | $335,990 |
| 2016 | $3,898 | $393,140 | $66,930 | $326,210 |
| 2015 | $3,826 | $381,690 | $64,980 | $316,710 |
| 2014 | $3,644 | $370,580 | $63,090 | $307,490 |
| 2013 | -- | $359,790 | $61,250 | $298,540 |
Property History
| Date | Event | Price | List to Sale | Price per Sq Ft | Prior Sale |
|---|---|---|---|---|---|
| 08/14/2025 08/14/25 | Price Changed | $772,000 | +0.9% | $268 / Sq Ft | |
| 07/17/2025 07/17/25 | Price Changed | $765,000 | -1.3% | $265 / Sq Ft | |
| 04/11/2025 04/11/25 | For Sale | $775,000 | +6.2% | $269 / Sq Ft | |
| 04/08/2022 04/08/22 | Sold | $730,000 | 0.0% | $253 / Sq Ft | View Prior Sale |
| 04/08/2022 04/08/22 | Sold | $730,000 | -8.7% | $253 / Sq Ft | View Prior Sale |
| 02/23/2022 02/23/22 | Pending | -- | -- | -- | |
| 12/23/2021 12/23/21 | For Sale | $799,900 | -- | $277 / Sq Ft |
Purchase History
| Date | Type | Sale Price | Title Company |
|---|---|---|---|
| Warranty Deed | $730,000 | Ticor Title |
Source: Regional Multiple Listing Service (RMLS)
MLS Number: 628863268
APN: R0145220
- 0 Tl2402 Alderbrook Rd
- 0 Tl2400 Alderbrook Rd
- 0 Ellen Ave
- 0 Tl #00500 Kilchis River Unit 24-578
- 00500 Kilchis River
- 1 Kilchis River Rd
- 7925 Doughty Rd
- TL#2400 Alderbrook Rd
- TL#2402 Alderbrook Rd
- 9501 Kilchis River Rd
- 3355 Hubert Rd
- 5240 Sollie Smith Rd N
- 0 Willowbrook Dr Unit 2900 22130754
- TL #00502 Sollie Smith Rd N
- TL #00100 Sollie Smith Rd N
- 00100 Sollie Smith Rd N
- 00502 Sollie Smith Rd N
- VL Willowbrook Dr (Tl # 2900)
- 1902 Makinster Rd
- TL# 300 Westwood Dr

