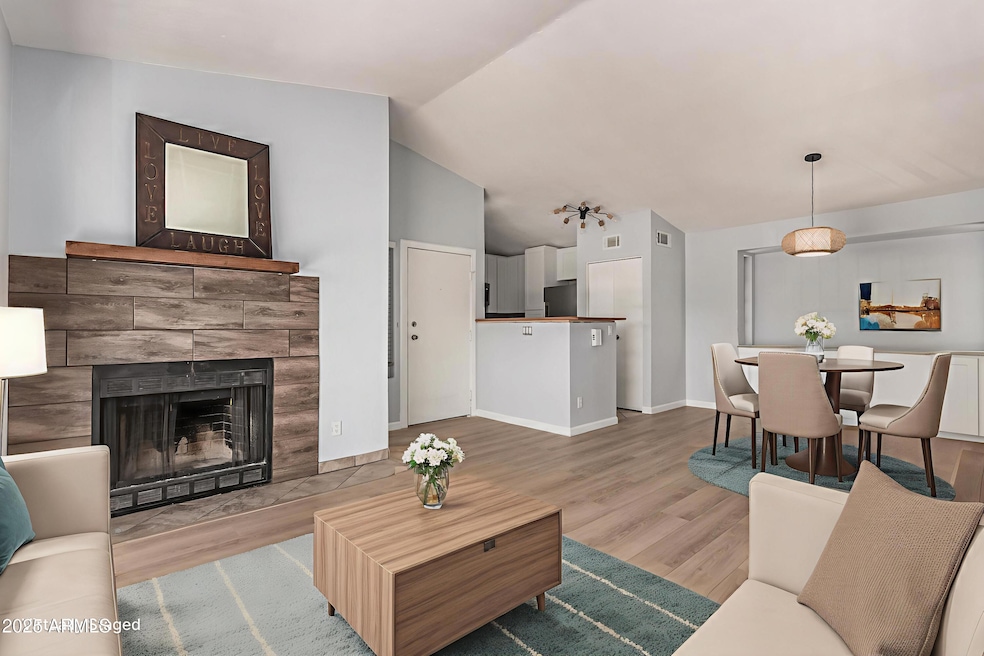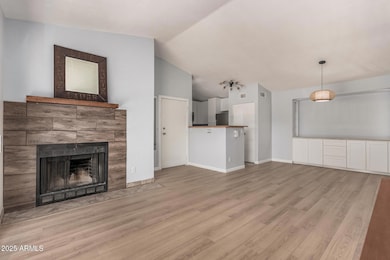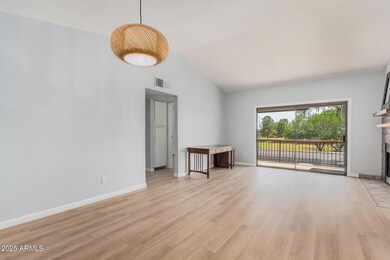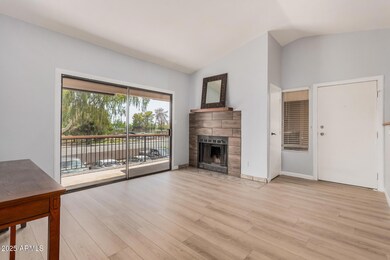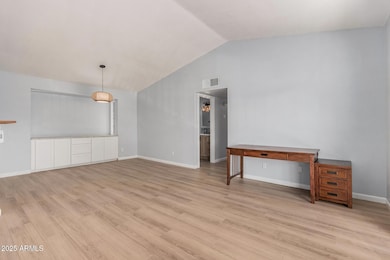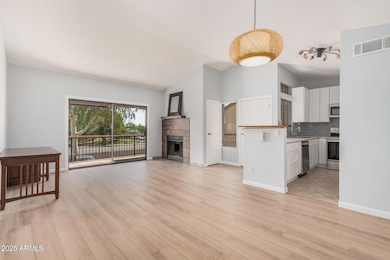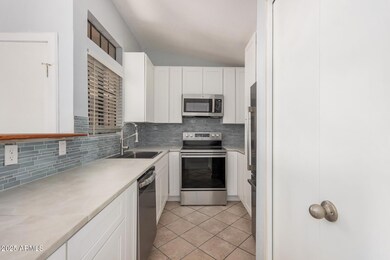6550 N 47th Ave Unit 222 Glendale, AZ 85301
Highlights
- Unit is on the top floor
- Balcony
- Tile Flooring
- Heated Community Pool
- Breakfast Bar
- Property is near bus stop
About This Home
2 bed 2 bath condo, 2nd floor unit in Maryland Lakes! Lease to own! Vouchers also accepted. Close to GCU. Great for Students, first time homebuyers, or retirees. Notice vaulted ceilings, a fresh, neutral palette, stylish vinyl plank flooring, and an inviting fireplace for cozy evenings. The new, updated kitchen comes with abundant white shaker cabinets, a tile backsplash, stainless steel appliances, a pantry, and a two-tier peninsula with a breakfast bar. The main bedroom offers a private bathroom for added comfort. Imagine peaceful afternoons on the balcony, complete with boardwalk style decking. The balcony also has a storage nook. Great views of the nice Greenbelt across the street with mature trees and green grass. Covered carport parking directly below the unit.
Condo Details
Home Type
- Condominium
Year Built
- Built in 1984
Lot Details
- Two or More Common Walls
Home Design
- Wood Frame Construction
- Built-Up Roof
- Stucco
Interior Spaces
- 1,092 Sq Ft Home
- 1-Story Property
- Living Room with Fireplace
Kitchen
- Breakfast Bar
- Built-In Microwave
- Laminate Countertops
Flooring
- Laminate
- Tile
Bedrooms and Bathrooms
- 2 Bedrooms
- Primary Bathroom is a Full Bathroom
- 2 Bathrooms
Laundry
- Laundry in unit
- Stacked Washer and Dryer
Parking
- 1 Carport Space
- Common or Shared Parking
- Assigned Parking
- Unassigned Parking
Outdoor Features
- Balcony
- Outdoor Storage
Location
- Unit is on the top floor
- Property is near bus stop
Schools
- Glenn F Burton Elementary And Middle School
- Apollo High School
Utilities
- Central Air
- Heating Available
- High Speed Internet
Listing and Financial Details
- Property Available on 11/16/25
- Rent includes water, sewer, garbage collection
- 12-Month Minimum Lease Term
- Tax Lot 222
- Assessor Parcel Number 146-20-632
Community Details
Overview
- Property has a Home Owners Association
- The Management Trust Association, Phone Number (480) 284-5551
- Maryland Lakes Condominiums Amd Subdivision
Recreation
- Heated Community Pool
- Fenced Community Pool
- Community Spa
Map
Property History
| Date | Event | Price | List to Sale | Price per Sq Ft | Prior Sale |
|---|---|---|---|---|---|
| 11/25/2025 11/25/25 | Price Changed | $1,600 | +3.2% | $1 / Sq Ft | |
| 11/21/2025 11/21/25 | Price Changed | $1,550 | +3.3% | $1 / Sq Ft | |
| 11/16/2025 11/16/25 | For Rent | $1,500 | 0.0% | -- | |
| 05/09/2018 05/09/18 | Sold | $90,000 | 0.0% | $82 / Sq Ft | View Prior Sale |
| 04/11/2018 04/11/18 | Pending | -- | -- | -- | |
| 03/30/2018 03/30/18 | Price Changed | $90,000 | -5.3% | $82 / Sq Ft | |
| 03/16/2018 03/16/18 | For Sale | $95,000 | -- | $87 / Sq Ft |
Source: Arizona Regional Multiple Listing Service (ARMLS)
MLS Number: 6948033
APN: 146-20-632
- 6550 N 47th Ave Unit 238
- 6550 N 47th Ave Unit 194
- 6550 N 47th Ave Unit 209
- 6550 N 47th Ave Unit 196
- 4608 W Maryland Ave Unit 130
- 4608 W Maryland Ave Unit 144
- 4608 W Maryland Ave Unit 214
- 4608 W Maryland Ave Unit 127
- 4608 W Maryland Ave Unit 208
- 6605 N 46th Ln
- 6602 N 46th Ave
- 4813 W Krall St
- 4729 W Marlette Ave
- 4736 W Rose Ln
- 4734 W Rose Ln
- 4800 W Ocotillo Rd Unit 154
- 4800 W Ocotillo Rd Unit 68
- 6770 N 47th Ave Unit 2018
- 6770 N 47th Ave Unit 1016
- 4938 W Mclellan Rd
- 6550 N 47th Ave Unit 194
- 4608 W Maryland Ave Unit 1198
- 4748 W Sierra Vista Dr Unit B1
- 4748 W Sierra Vista Dr Unit A1
- 4748 W Sierra Vista Dr
- 4530 W Mclellan Rd
- 4529 W Mclellan Rd
- 4606 W Rose Ln
- 4627 W Rose Ln
- 4444 W Ocotillo Rd
- 4751 W Glendale Ave
- 6826 N 45th Ave
- 6729 N 44th Ave
- 6802 N 44th Ave
- 4332 W Ocotillo Rd Unit 206
- 4337 W Keim Dr Unit 4
- 5008 W Glendale Ave Unit 165
- 4910 W Glenn Dr
- 4214 W Stella Ln
- 4911 W Myrtle Ave Unit 129
Ask me questions while you tour the home.
