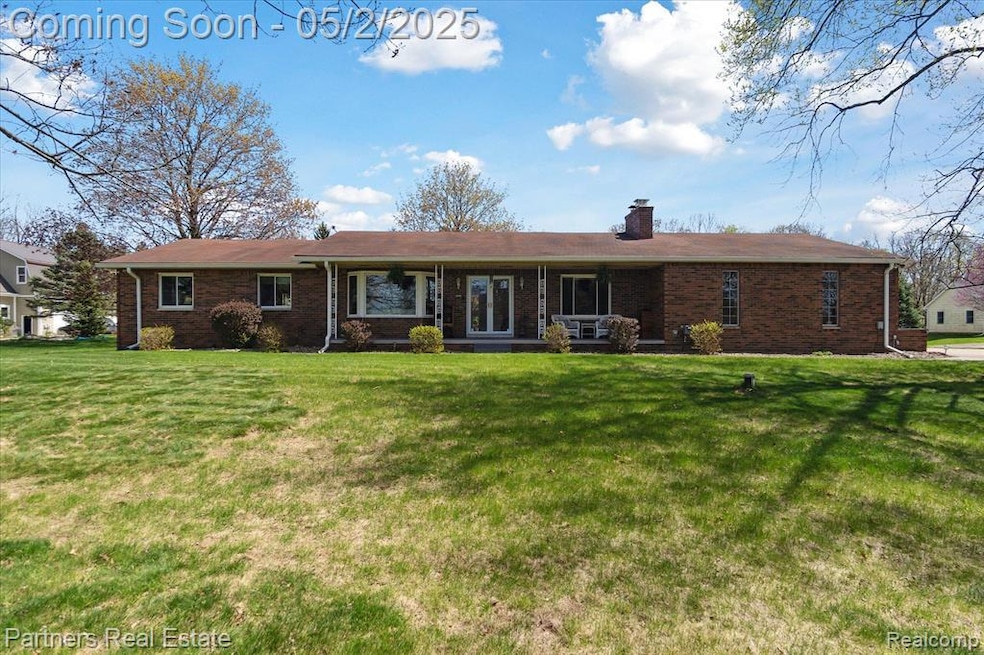Back on market not due to inspection OR appraisal THAT WAS OVER ASKING ... Welcome to this inviting brick ranch, nestled on a spacious, easy-to-maintain lot with wide open lawn space and mature trees framing the property. A large covered front porch and substantial double-door entry lead you into the warm and welcoming interior. Designed for today's lifestyle, the open-concept layout features a soothing neutral color palette, with natural light streaming into every room. The front living room showcases an oversized window, while the cozy family room/den offers a warm retreat with a gas fireplace and wood beam accents. The bright kitchen includes white cabinetry, granite countertops, stainless steel appliances, a breakfast bar with drop pendant lighting, and an adjoining dining area with a slider to the brick-paved patio—perfect for gatherings. The home offers three bedrooms, two full baths, and a guest half bath, plus a versatile flex room currently serving as a home office. The main bath includes a beautifully updated double vanity and bath/shower combination. The full finished basement expands the living space with a large recreation area, an additional full bathroom with shower, and a laundry area featuring a washtub, folding station, and cabinetry. Laundry can be relocated on main living area as hook-ups are in place. Completing the backyard is a second 2.5-car garage, a walkway to an elevated deck, an above-ground pool. A petite wine grape arbor allows sellers to sip a glass of wine while enjoying the view they have come to love. Cheers!— everything you need to love where you live! *

