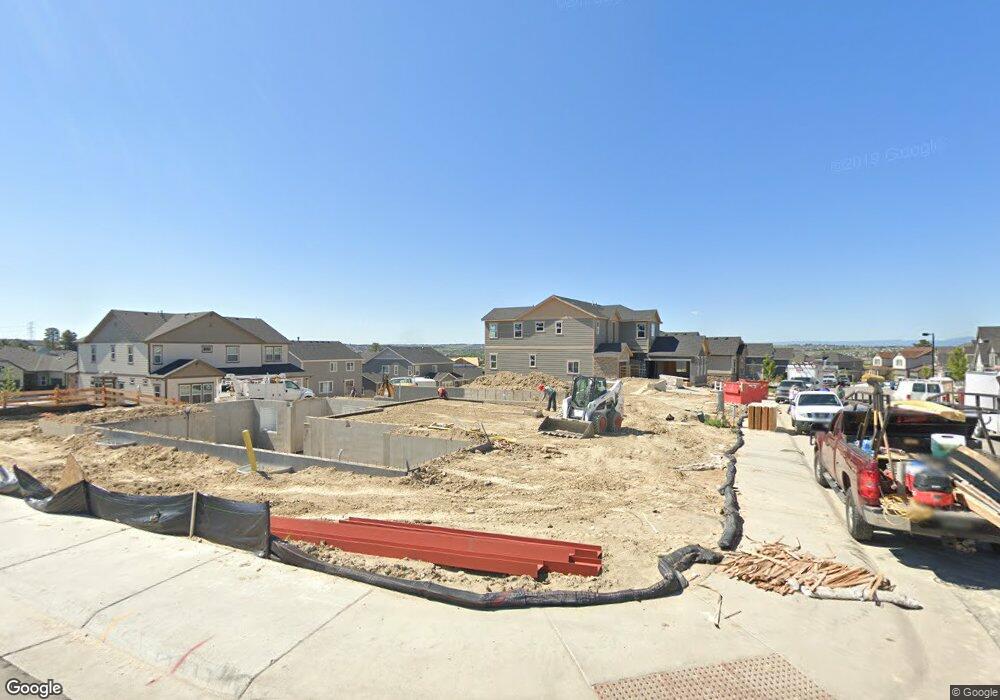6550 S Addison Way Aurora, CO 80016
Tallyn's Reach NeighborhoodEstimated Value: $856,000 - $947,000
8
Beds
5
Baths
4,640
Sq Ft
$192/Sq Ft
Est. Value
About This Home
This home is located at 6550 S Addison Way, Aurora, CO 80016 and is currently estimated at $891,624, approximately $192 per square foot. 6550 S Addison Way is a home located in Arapahoe County with nearby schools including Coyote Hills Elementary School, Cherokee Trail High School, and Our Lady of Loreto School.
Ownership History
Date
Name
Owned For
Owner Type
Purchase Details
Closed on
Jul 29, 2022
Sold by
Jim Gultom
Bought by
Bello Babatunde O and Ladoye Remilekun D
Current Estimated Value
Home Financials for this Owner
Home Financials are based on the most recent Mortgage that was taken out on this home.
Original Mortgage
$684,000
Outstanding Balance
$655,465
Interest Rate
5.81%
Mortgage Type
New Conventional
Estimated Equity
$236,159
Purchase Details
Closed on
Jan 10, 2020
Sold by
Richmond American Homes Of Colorado Inc
Bought by
Gultom Jim
Home Financials for this Owner
Home Financials are based on the most recent Mortgage that was taken out on this home.
Original Mortgage
$561,200
Interest Rate
3.6%
Mortgage Type
New Conventional
Create a Home Valuation Report for This Property
The Home Valuation Report is an in-depth analysis detailing your home's value as well as a comparison with similar homes in the area
Home Values in the Area
Average Home Value in this Area
Purchase History
| Date | Buyer | Sale Price | Title Company |
|---|---|---|---|
| Bello Babatunde O | $897,000 | Heritage Title | |
| Gultom Jim | $592,200 | American Home T&E Co |
Source: Public Records
Mortgage History
| Date | Status | Borrower | Loan Amount |
|---|---|---|---|
| Open | Bello Babatunde O | $684,000 | |
| Previous Owner | Gultom Jim | $561,200 |
Source: Public Records
Tax History Compared to Growth
Tax History
| Year | Tax Paid | Tax Assessment Tax Assessment Total Assessment is a certain percentage of the fair market value that is determined by local assessors to be the total taxable value of land and additions on the property. | Land | Improvement |
|---|---|---|---|---|
| 2024 | $7,306 | $50,437 | -- | -- |
| 2023 | $7,306 | $50,437 | $0 | $0 |
| 2022 | $5,416 | $42,013 | $0 | $0 |
| 2021 | $5,826 | $42,013 | $0 | $0 |
| 2020 | $5,294 | $39,225 | $0 | $0 |
| 2019 | $4,800 | $36,250 | $0 | $0 |
| 2018 | $681 | $4,856 | $0 | $0 |
| 2017 | $652 | $4,711 | $0 | $0 |
| 2016 | $262 | $1,887 | $0 | $0 |
| 2015 | $253 | $1,887 | $0 | $0 |
Source: Public Records
Map
Nearby Homes
- 6560 S Addison Way
- 6552 S Biloxi Way
- 23464 E Ontario Place
- 6648 S Catawba Way
- 6722 S Winnipeg Cir Unit 103
- 6842 S Algonquian Ct
- 6911 S Algonquian Ct
- 22742 E Calhoun Place
- 22843 E Briarwood Place
- 6995 S Buchanan Ct
- 22801 E Briarwood Place
- 22771 E Briarwood Place
- 7036 S Gun Club Ct
- 22675 E Ontario Dr Unit 202
- 22675 E Ontario Dr Unit 104
- 22610 E Ontario Dr Unit 102
- 22545 E Ontario Dr Unit 103
- 23901 E Easter Place
- 24277 E Davies Place
- 22580 E Ontario Dr Unit 104
- 6540 S Addison Way
- 6575 S Biloxi Way
- 6570 S Addison Way
- 6605 S Biloxi Way
- 6551 S Addison Way
- 6625 S Biloxi Way
- 6561 S Addison Way
- 6541 S Addison Way
- 6530 S Addison Way
- 6580 S Addison Way
- 6531 S Addison Way
- 6571 S Addison Way
- 6521 S Addison Way
- 6590 S Addison Way
- 6581 S Addison Way
- 6520 S Addison Way
- 6572 S Biloxi Way
- 6592 S Biloxi Way
- 6602 S Biloxi Way
- 6612 S Biloxi Way
