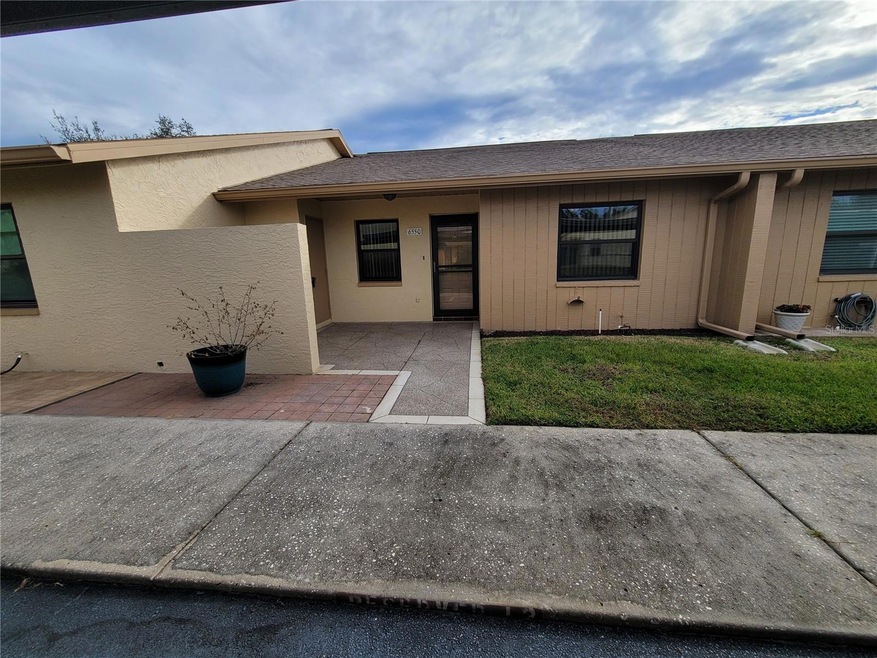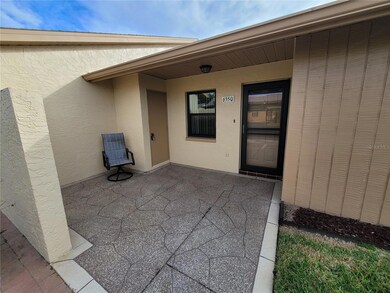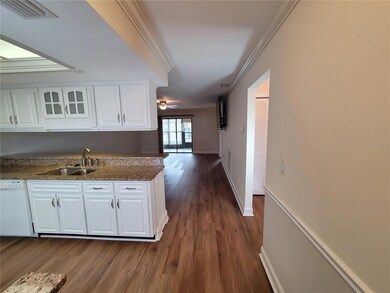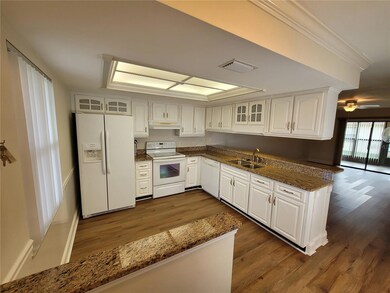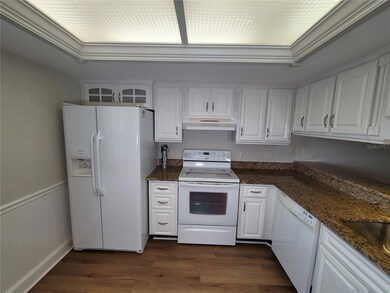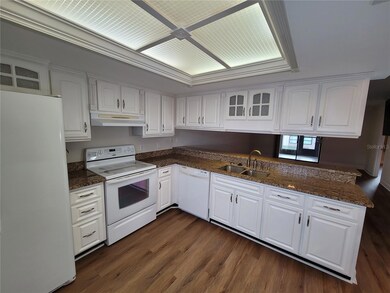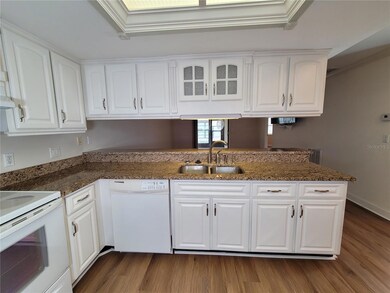6550 Teak Ct Unit 3 Zephyrhills, FL 33542
Estimated payment $1,397/month
Highlights
- Active Adult
- Clubhouse
- Community Pool
- Gated Community
- Sun or Florida Room
- Crown Molding
About This Home
Welcome to this beautifully maintained 2-bedroom, 2-bath condo located in the highly desirable Driftwood 55+ community! This move-in-ready condo offers updated vinyl flooring installed in March 2024 and elegant crown molding throughout. Major updates bring added peace of mind, including a new A/C (April 2021), roof (2020), new washer and dryer (January 2025), and newer windows (2018). Enjoy the spacious Florida room, featuring an insulated back door and A/C connection for year-round comfort. Condo fees cover sewer, garbage, lawn care, water, and general upkeep, along with fantastic community amenities such as a pool, clubhouse, and shuffleboard courts. Don’t miss your chance to enjoy the Florida lifestyle in comfort and style at Driftwood!
Listing Agent
COLDWELL BANKER AQUATERRA REALTY Brokerage Phone: 813-780-7500 License #3606388 Listed on: 12/01/2025

Property Details
Home Type
- Condominium
Est. Annual Taxes
- $638
Year Built
- Built in 1985
HOA Fees
- $345 Monthly HOA Fees
Home Design
- Entry on the 1st floor
- Slab Foundation
- Shingle Roof
- Block Exterior
Interior Spaces
- 1,094 Sq Ft Home
- 1-Story Property
- Crown Molding
- Ceiling Fan
- Living Room
- Sun or Florida Room
- Vinyl Flooring
Kitchen
- Range with Range Hood
- Microwave
- Dishwasher
- Disposal
Bedrooms and Bathrooms
- 2 Bedrooms
- Walk-In Closet
- 2 Full Bathrooms
Laundry
- Dryer
- Washer
Schools
- Woodland Elementary School
- Raymond B Stewart Middle School
- Zephryhills High School
Utilities
- Central Heating and Cooling System
- Electric Water Heater
- Cable TV Available
Additional Features
- Outdoor Storage
- West Facing Home
Listing and Financial Details
- Visit Down Payment Resource Website
- Legal Lot and Block 0030 / 00100
- Assessor Parcel Number 02-26-21-021A-00I00-0030
Community Details
Overview
- Active Adult
- Association fees include pool, maintenance structure, ground maintenance, sewer, trash, water
- Driftwood Subdivision
Recreation
- Community Pool
Pet Policy
- Dogs and Cats Allowed
Additional Features
- Clubhouse
- Gated Community
Map
Home Values in the Area
Average Home Value in this Area
Tax History
| Year | Tax Paid | Tax Assessment Tax Assessment Total Assessment is a certain percentage of the fair market value that is determined by local assessors to be the total taxable value of land and additions on the property. | Land | Improvement |
|---|---|---|---|---|
| 2025 | $625 | $65,490 | -- | -- |
| 2024 | $625 | $63,650 | -- | -- |
| 2023 | $616 | $61,800 | $0 | $0 |
| 2022 | $566 | $60,000 | $0 | $0 |
| 2021 | $560 | $58,260 | $6,351 | $51,909 |
| 2020 | $551 | $57,460 | $6,351 | $51,109 |
| 2019 | $610 | $56,170 | $0 | $0 |
| 2018 | $601 | $55,123 | $0 | $0 |
| 2017 | $603 | $55,123 | $0 | $0 |
| 2016 | $1,124 | $50,551 | $6,351 | $44,200 |
| 2015 | $1,047 | $46,165 | $6,351 | $39,814 |
| 2014 | $982 | $43,994 | $6,351 | $37,643 |
Property History
| Date | Event | Price | List to Sale | Price per Sq Ft |
|---|---|---|---|---|
| 12/01/2025 12/01/25 | For Sale | $189,900 | -- | $174 / Sq Ft |
Purchase History
| Date | Type | Sale Price | Title Company |
|---|---|---|---|
| Warranty Deed | $65,000 | Meridian Title Co Inc | |
| Interfamily Deed Transfer | -- | Attorney | |
| Warranty Deed | $72,000 | Meridian Title Company Inc | |
| Quit Claim Deed | -- | -- | |
| Warranty Deed | $47,000 | -- |
Mortgage History
| Date | Status | Loan Amount | Loan Type |
|---|---|---|---|
| Open | $61,750 | New Conventional | |
| Previous Owner | $21,000 | No Value Available |
Source: Stellar MLS
MLS Number: TB8452548
APN: 02-26-21-021A-00I00-0030
- 38351 Ironwood Place Unit M1
- 38245 Ironwood Place
- 38225 Boxwood Dr
- 38411 Cottonwood Place
- 6703 Pistachio St
- 38335 Eucalyptus Dr
- 38507 Windflower Ave
- 6745 Basswood Dr
- 38541 Windflower Ave
- 38627 Lansing Ave
- 6349 Orris St
- 38606 Calumet Ave
- 38723 Vulcan Cir
- 38720 Granger Ln
- 6244 Calle Ochoa St
- 6124 11th St
- 37844 Cape Cod Dr
- 6215 Daerr Ridge St
- 6748 16th St
- 6166 Daerr Ridge St
- 2844 Dairy Rd
- 6788 Basswood Cir
- 38061 Elby Ln
- 6174 Daerr Ridge St
- 6158 Daerr Ridge St
- 38748 Calumet Ave
- 6157 Daerr Ridge St
- 38706 Daughtery Rd Unit 9 D
- 38548 Naomi Ave Unit ID1234476P
- 38604 Naomi Ave Unit ID1234466P
- 37615 Daliha Terrace
- 5839 12th St
- 37554 Daliha Terrace
- 39132 County Road 54
- 6262 Maisie Rd
- 39132 County Road 54 Unit 2230
- 39132 County Road 54 Unit 2128
- 39132 County Road 54 Unit 2042
- 39132 County Road 54 Unit 2258
- 39132 County Road 54 Unit 2064
