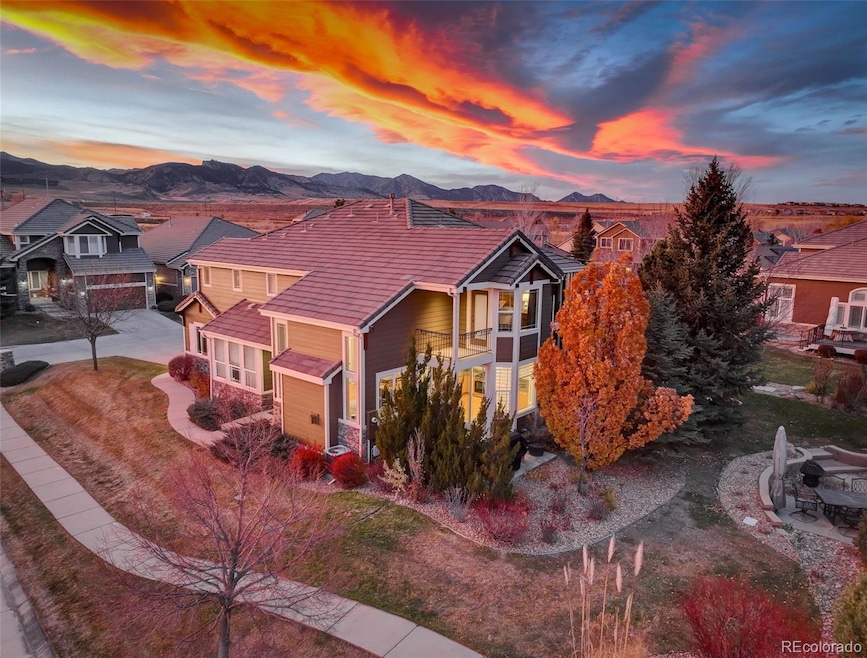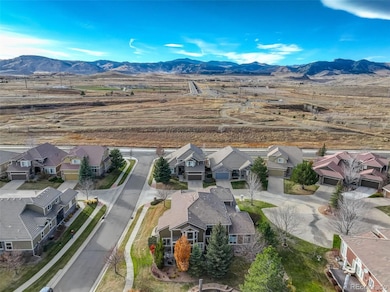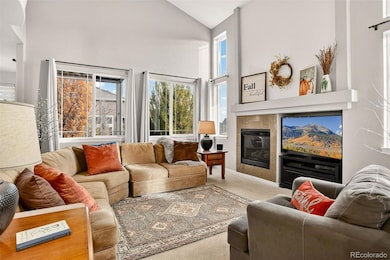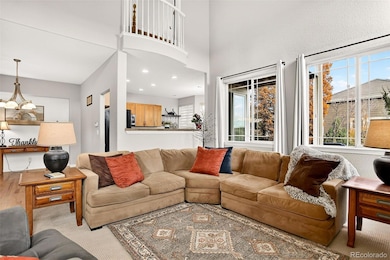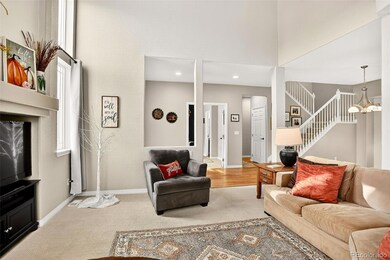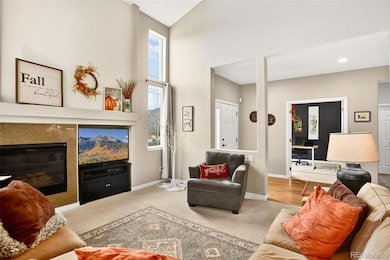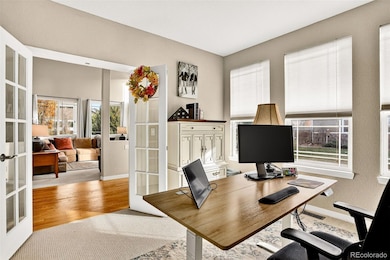6550 Umber Cir Arvada, CO 80007
Meadows at Westwoods NeighborhoodEstimated payment $4,046/month
Highlights
- Primary Bedroom Suite
- Open Floorplan
- Cathedral Ceiling
- West Woods Elementary School Rated A-
- Contemporary Architecture
- Partially Wooded Lot
About This Home
A rare gem; put this one at the top of your list! Welcome to Trail Village, an exclusive West Arvada paired home adjacent to breathtaking open space & mountain views. Perfectly situated between Boulder, Golden & an easy commute to Denver & the foothills, this location offers the best of all worlds; an easy commute & endless access to outdoor recreation. Enjoy a low-maintenance lifestyle where the HOA takes care of yard work & snow removal, leaving you free to savor peaceful evenings on your private patio or explore nearby trails & parks. Enter to find an open-concept floorplan w/impressive cathedral ceilings, living room w/a cozy fireplace & 2 story windows, abundant natural light through tons of windows & beautiful hardwood floors. The kitchen is a cook’s delight, featuring granite countertops, ample cabinet space, gas stove for the chef & an inviting eat-in dining area which flows seamlessly to the outdoor space or to the formal dining room area. Ideal for entertaining! You'll also find a bright office w/double doors for when work must be done & a convenient powder room & main level laundry. Head upstairs, to the three beds including a huge primary suite w/high ceilings w/attached 5 piece bath, soaking tub, walk in closet & private balcony. The unfinished basement offers high ceilings, three large windows & endless possibilities, imagine a media room, gym, or fourth bedroom. With multiple outdoor spaces you can enjoy morning coffee on your private balcony or unwind on your private back patio tucked among mature trees. Additional features include an attached 2-car garage & a quiet cul-de-sac location. Nearby Tucker Lake, Ralston Trail, Table Mountain, White Ranch Park, West Woods Golf Course, West Arvada Dog Park & Hwy 93, this home is perfect for those who love nature & convenience. Shopping, dining & top-rated schools are just minutes away. This home has unmatched comfort, thoughtful design & a stellar location; come experience Trail Village living for yourself!
Listing Agent
Coldwell Banker Realty 54 Brokerage Email: Jen@JenSoldMine.com,303-520-9425 License #100032339 Listed on: 11/14/2025

Home Details
Home Type
- Single Family
Est. Annual Taxes
- $3,596
Year Built
- Built in 2004
Lot Details
- 2,134 Sq Ft Lot
- Cul-De-Sac
- West Facing Home
- Landscaped
- Front and Back Yard Sprinklers
- Partially Wooded Lot
- Grass Covered Lot
HOA Fees
- $269 Monthly HOA Fees
Parking
- 2 Car Attached Garage
- Lighted Parking
Home Design
- Contemporary Architecture
- Brick Exterior Construction
- Frame Construction
- Composition Roof
Interior Spaces
- 2-Story Property
- Open Floorplan
- Cathedral Ceiling
- Gas Log Fireplace
- Double Pane Windows
- Window Treatments
- Entrance Foyer
- Living Room with Fireplace
- Dining Room
- Den
- Finished Basement
- Stubbed For A Bathroom
Kitchen
- Eat-In Kitchen
- Oven
- Range
- Microwave
- Dishwasher
- Granite Countertops
Flooring
- Wood
- Carpet
Bedrooms and Bathrooms
- 3 Bedrooms
- Primary Bedroom Suite
- En-Suite Bathroom
- Walk-In Closet
- Soaking Tub
Laundry
- Laundry Room
- Dryer
- Washer
Home Security
- Home Security System
- Fire and Smoke Detector
Outdoor Features
- Balcony
- Covered Patio or Porch
Schools
- West Woods Elementary School
- Drake Middle School
- Ralston Valley High School
Utilities
- Forced Air Heating and Cooling System
- Heating System Uses Natural Gas
Community Details
- Association fees include ground maintenance, recycling, snow removal, trash
- Msi Llc Trail Village Villas Association, Phone Number (303) 420-4433
- Trail Village Subdivision
Listing and Financial Details
- Exclusions: Seller's personal property
- Assessor Parcel Number 446739
Map
Home Values in the Area
Average Home Value in this Area
Tax History
| Year | Tax Paid | Tax Assessment Tax Assessment Total Assessment is a certain percentage of the fair market value that is determined by local assessors to be the total taxable value of land and additions on the property. | Land | Improvement |
|---|---|---|---|---|
| 2024 | $3,601 | $37,123 | $3,030 | $34,093 |
| 2023 | $3,601 | $37,123 | $3,030 | $34,093 |
| 2022 | $3,373 | $34,439 | $6,252 | $28,187 |
| 2021 | $3,429 | $35,431 | $6,432 | $28,999 |
| 2020 | $2,894 | $29,993 | $7,357 | $22,636 |
| 2019 | $2,855 | $29,993 | $7,357 | $22,636 |
| 2018 | $2,627 | $26,827 | $6,248 | $20,579 |
| 2017 | $2,405 | $26,827 | $6,248 | $20,579 |
| 2016 | $2,604 | $27,369 | $8,647 | $18,722 |
| 2015 | $2,508 | $27,369 | $8,647 | $18,722 |
| 2014 | $2,508 | $24,770 | $7,752 | $17,018 |
Property History
| Date | Event | Price | List to Sale | Price per Sq Ft |
|---|---|---|---|---|
| 01/06/2026 01/06/26 | Price Changed | $675,000 | -3.6% | $346 / Sq Ft |
| 11/14/2025 11/14/25 | For Sale | $700,000 | -- | $359 / Sq Ft |
Purchase History
| Date | Type | Sale Price | Title Company |
|---|---|---|---|
| Quit Claim Deed | -- | None Listed On Document | |
| Interfamily Deed Transfer | -- | Canyon Title | |
| Interfamily Deed Transfer | -- | None Available | |
| Interfamily Deed Transfer | -- | Canyon Title | |
| Interfamily Deed Transfer | -- | Homestead Title & Escrow | |
| Warranty Deed | $335,000 | First American | |
| Warranty Deed | $326,900 | Title America | |
| Quit Claim Deed | -- | Title America | |
| Quit Claim Deed | -- | Title America |
Mortgage History
| Date | Status | Loan Amount | Loan Type |
|---|---|---|---|
| Previous Owner | $289,000 | New Conventional | |
| Previous Owner | $150,000 | New Conventional | |
| Previous Owner | $328,932 | FHA | |
| Previous Owner | $310,555 | Purchase Money Mortgage |
Source: REcolorado®
MLS Number: 7039407
APN: 30-023-01-052
- 6366 Umber Cir
- 16889 W 63rd Ln
- 17340 W 70th Ave
- 7092 Secrest Ct
- 17537 W 59th Place
- 6038 Rogers Cir
- 16059 W 65th Place
- 16040 W 64th Way
- 7275 Quartz St
- 17259 W 57th Place
- 6951 Nile Ct
- 15879 W 62nd Place
- 12341 W 58th Ct
- 15812 W 64th Ave
- 16547 W 73rd Dr
- 15878 W 62nd Place
- 5971 Crestone St
- 15670 W 64th Place
- 6106 Dunraven St
- 16843 W 75th Place
- 16909 W 63rd Ln
- 8235 Joyce St
- 14982 W 82nd Place
- 13281 W 65th Ave
- 14881 W 82nd Ave
- 5904 Zinnia Ct
- 1175 Newstar Way
- 1170 Newstar Way
- 6025 Urban St
- 12155 W 58th Place
- 6550 Tabor St
- 11620 W 62nd Place Unit 201
- 12363 W 51st Ave
- 5705 Simms St
- 7010 Simms St
- 11645 W 73rd Place
- 410 Butte Pkwy
- 9119 Flora St
- 6400-6454 Simms St
- 303 Jackson Dr
Ask me questions while you tour the home.
