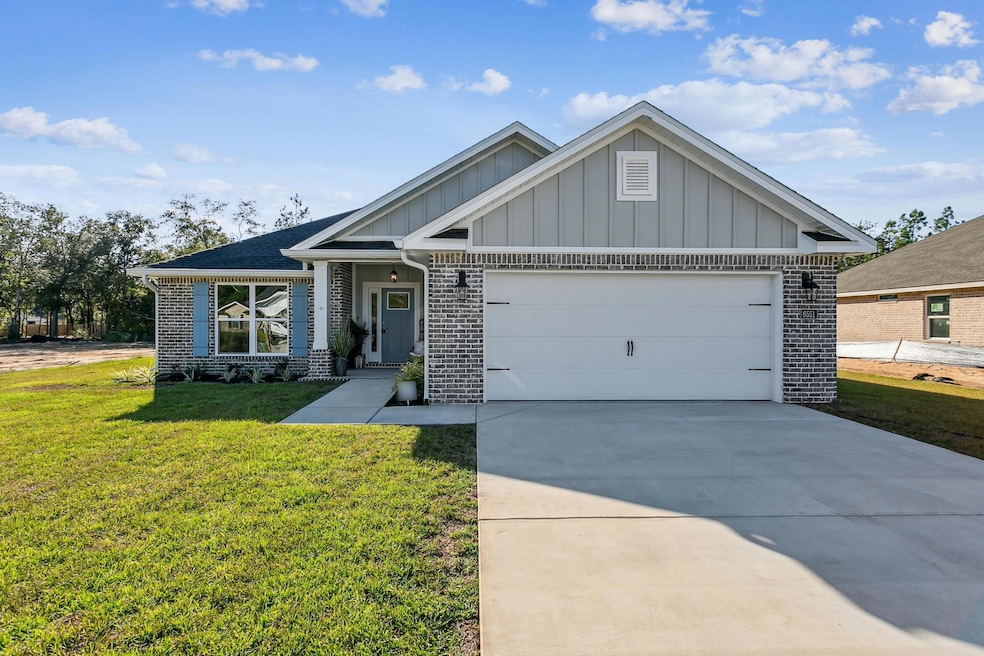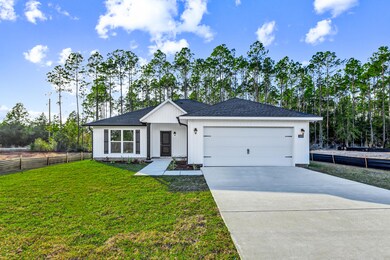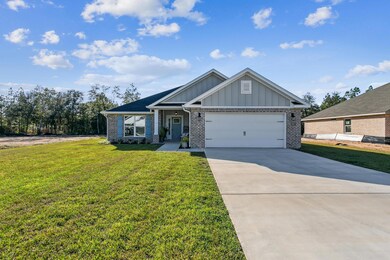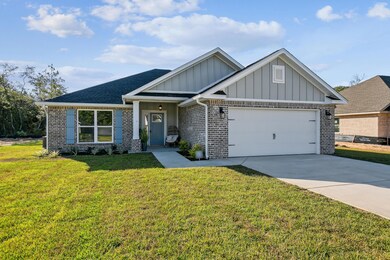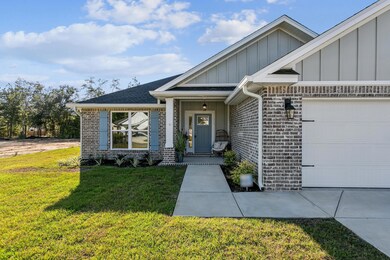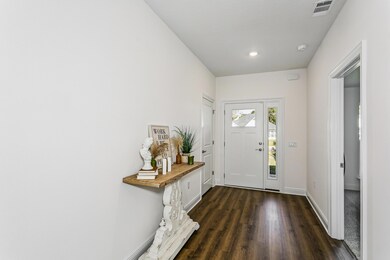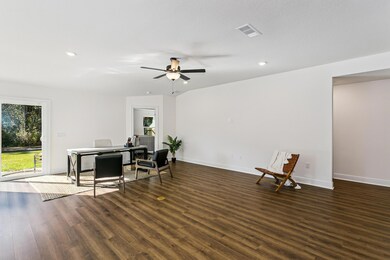6551 Gentle Rain Dr Milton, FL 32570
Estimated payment $2,419/month
Highlights
- Craftsman Architecture
- Farmhouse Sink
- Central Heating and Cooling System
- Covered Patio or Porch
- Soaking Tub
- Garage
About This Home
Welcome to the Walker, a beautifully designed home in Bright Meadows offering approximately 1,870 square feet of living space. This open-concept plan includes 3 bedrooms, 2 bathrooms, and a flexible 4th room ideal for an office or guest suite. The kitchen showcases a white cast-iron apron-front sink, granite countertops, shaker-style soft-close cabinets, tile backsplash, and GE stainless appliances. The great room features high ceilings and pre-wired home theater sound. The primary suite includes a tray ceiling, soaking tub, tiled walk-in shower with rain head and niche, and a spacious walk-in closet. Additional features include luxury finishes, smart home elements, and quality craftsmanship throughout, creating a home that is both functional and elegant.
Home Details
Home Type
- Single Family
Year Built
- Built in 2025 | Under Construction
Lot Details
- Property fronts a county road
- Property is zoned City
Parking
- Garage
Home Design
- Craftsman Architecture
- Ridge Vents on the Roof
Interior Spaces
- 1,870 Sq Ft Home
- 1-Story Property
- Family Room
- Dining Area
- Farmhouse Sink
Bedrooms and Bathrooms
- 4 Bedrooms
- 2 Full Bathrooms
- Soaking Tub
Outdoor Features
- Covered Patio or Porch
Schools
- Berryhill Elementary School
- Hobbs Middle School
- Milton High School
Utilities
- Central Heating and Cooling System
- Septic Tank
- Community Sewer or Septic
Community Details
- Bright Meadows Subdivision
Listing and Financial Details
- Assessor Parcel Number 24-2N-29-0414-00C00-008
Map
Home Values in the Area
Average Home Value in this Area
Property History
| Date | Event | Price | List to Sale | Price per Sq Ft |
|---|---|---|---|---|
| 11/14/2025 11/14/25 | Pending | -- | -- | -- |
| 05/23/2025 05/23/25 | For Sale | $385,220 | -- | $206 / Sq Ft |
Source: Emerald Coast Association of REALTORS®
MLS Number: 977061
- 6545 Gentle Rain Dr
- 6489 Gentle Rain Dr
- 6557 Gentle Rain Dr
- 6482 Gentle Rain Dr
- 6569 Gentle Rain Dr
- 6581 Gentle Rain Dr
- 6563 Gentle Rain Dr
- 6575 Gentle Rain Dr
- 5361 Willard Norris Rd
- 5434 Lilac Ave
- 5956 Parsonage Cir
- 00 Willard Norris Rd
- 6165 Winchester Cir
- 5146 Emmaline Ln
- 5128 Emmaline Ln
- 5134 Emmaline Ln
- 5268 Deerfoot Ln
- 6165 Winchester Cir
- 4723 Determination Ct
- 4629 Integrity Ct
- 5860 Murmur Trail
- 5899 Cedar Tree Dr
- 5871 Locust St
- 5678 Tiger Woods Dr
- 5558 Pine Ridge Dr
- 4283 Lancaster Gate Dr
- 6413 Ashborough Ct
- 5905 Pamela Dr
- 6475 Willow Tree Ct
- 4462 Jude Way
- 6519 Robie Rd
- 5788 Conley Ct
- 7061 Season Dr
- 5789 Conley Ct
- 5748 Conley Ct
- 6482 Flora Ct
