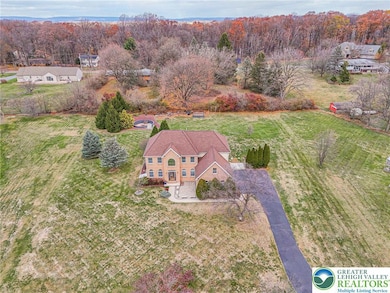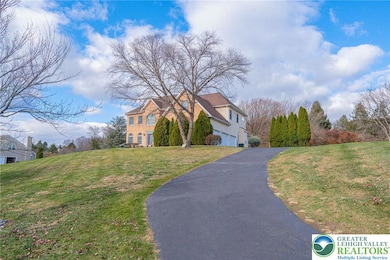6551 Overlook Rd Orefield, PA 18069
Upper Macungie Township NeighborhoodEstimated payment $4,832/month
Highlights
- City Lights View
- 1 Acre Lot
- Covered Patio or Porch
- Parkland Kernsville Elementary School Rated A
- Living Room with Fireplace
- Breakfast Area or Nook
About This Home
Welcome to this immaculately maintained home with million-dollar views of the valley! This beautifully updated 4-bedroom, 3-full-bath home offers bright and refreshed interior featuring freshly refinished hardwood floors, brand-new carpet, fresh paint throughout, a two-story foyer, and new wrought iron pickets for a clean, modern touch. The main level includes a formal living room, dining room, dedicated office, den off the kitchen, a full bathroom, and a cozy breakfast area overlooking the backyard. The kitchen is a dream for anyone who loves to cook or entertain, complete with a commercial-grade 6-burner stove. You’ll also appreciate the economical gas heat and the convenience of a full unfinished basement, offering endless storage or future living space potential. Laundry is located on the second floor, right where you need it. The huge primary bedroom feels like its own private retreat with an attached office, three closets, and a spacious en-suite bathroom featuring a jacuzzi tub and an additional vanity area. Two of the additional three bedrooms also offer walk-in closets. Outside is where this property truly shines. Enjoy a massive covered patio, a sunken fire pit that keeps the wind out and the warmth in, a berry garden, and a level backyard that’s perfect for play, gardening, or simply soaking in the scenery. This outdoor space is a true staycation. Finishing off the property is a 3-car garage for all your parking and storage needs.
Home Details
Home Type
- Single Family
Est. Annual Taxes
- $8,763
Year Built
- Built in 2001
Lot Details
- 1 Acre Lot
- Property is zoned R2
Parking
- 3 Car Garage
- Driveway
Home Design
- Brick or Stone Mason
- Vinyl Siding
Interior Spaces
- 3,297 Sq Ft Home
- 2-Story Property
- Living Room with Fireplace
- City Lights Views
- Basement Fills Entire Space Under The House
- Breakfast Area or Nook
Bedrooms and Bathrooms
- 4 Bedrooms
- Walk-In Closet
- 3 Full Bathrooms
- Soaking Tub
Laundry
- Laundry on upper level
- Electric Dryer Hookup
Schools
- Kernsville Elementary School
- Parkland High School
Additional Features
- Covered Patio or Porch
- Heating Available
Community Details
- Hickory Hills Subdivision
Map
Home Values in the Area
Average Home Value in this Area
Tax History
| Year | Tax Paid | Tax Assessment Tax Assessment Total Assessment is a certain percentage of the fair market value that is determined by local assessors to be the total taxable value of land and additions on the property. | Land | Improvement |
|---|---|---|---|---|
| 2025 | $8,496 | $392,600 | $77,000 | $315,600 |
| 2024 | $8,174 | $392,600 | $77,000 | $315,600 |
| 2023 | $7,978 | $392,600 | $77,000 | $315,600 |
| 2022 | $7,942 | $392,600 | $315,600 | $77,000 |
| 2021 | $7,942 | $392,600 | $77,000 | $315,600 |
| 2020 | $7,942 | $392,600 | $77,000 | $315,600 |
| 2019 | $7,773 | $392,600 | $77,000 | $315,600 |
| 2018 | $7,620 | $392,600 | $77,000 | $315,600 |
| 2017 | $7,510 | $392,600 | $77,000 | $315,600 |
| 2016 | -- | $392,600 | $77,000 | $315,600 |
| 2015 | -- | $392,600 | $77,000 | $315,600 |
| 2014 | -- | $392,600 | $77,000 | $315,600 |
Property History
| Date | Event | Price | List to Sale | Price per Sq Ft |
|---|---|---|---|---|
| 11/19/2025 11/19/25 | For Sale | $779,000 | -- | $236 / Sq Ft |
Purchase History
| Date | Type | Sale Price | Title Company |
|---|---|---|---|
| Deed | $339,900 | -- |
Source: Greater Lehigh Valley REALTORS®
MLS Number: 768387
APN: 546629517367-1
- 6659 Forest Knoll Ct
- 6942 Lehigh Ct
- 1724 Park Ln
- 2010 Hickory Ln
- 1656 Fieldstone St
- 5524 Willow Way
- 5424 Clauser Rd
- 1327 Cobbler Ln
- 2423 Post Rd
- 515 Ponds Edge Ln
- 1871 Emerald Dr
- 1130 Meadowlark Dr
- 1132 Meadowlark Dr
- 1126 Meadowlark Dr
- 7933 Trails End
- 1087 Meadowlark Dr
- 1128 Meadowlark Dr
- 1090 Meadowlark Dr
- 5267 Chandler Way Unit 182
- Regent Plan at Wrenfield
- 100 Aviv St
- 1037 Turnstone Dr
- 5229 High Vista Dr
- 1828 Majestic Dr
- 1391 Black Forest Dr
- 520 Wild Mint Ln
- 100 Ramapo Trail
- 5029 Grammes Rd
- 137 Susquehanna Trail
- 8315 Countryside Ln
- 8318 Countryside Ln
- 5265 Rockrose Ln
- 312 Redclover Ln
- 339 Pennycress Rd
- 5155 Dogwood Trail
- 311 Blue Sage Dr
- 8361 Schantz Rd Unit 2
- 229 Snapdragon Way
- 4224 Creek Rd
- 7721 Cross Creek Cir Unit 147







