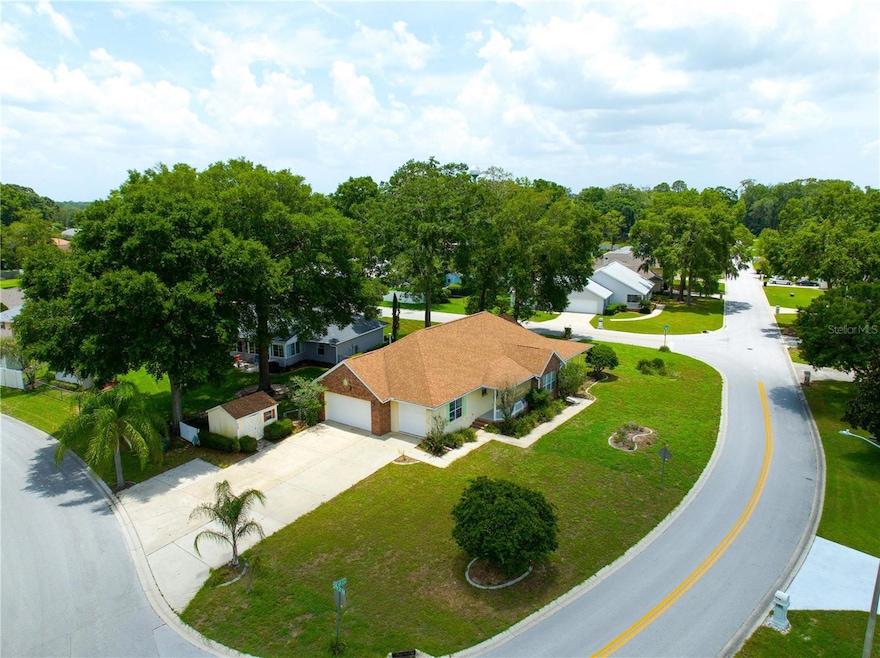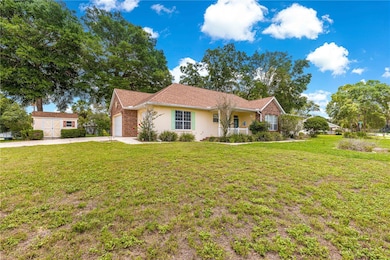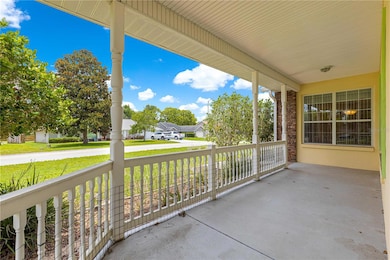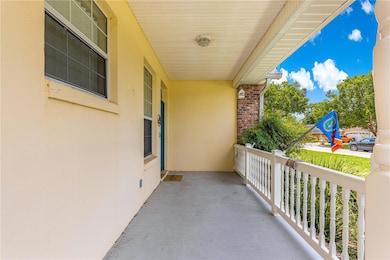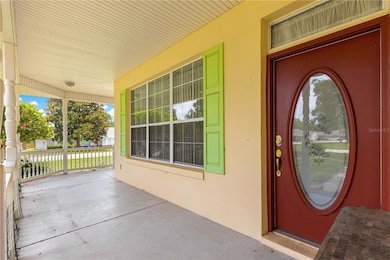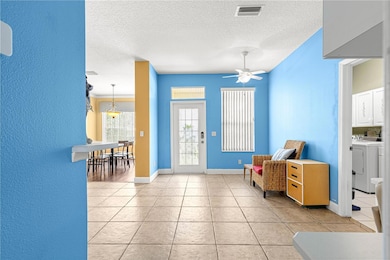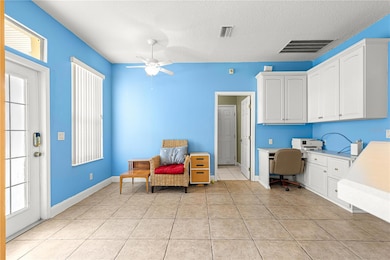6551 SE 11th Loop Ocala, FL 34472
Silver Spring Shores NeighborhoodEstimated payment $1,948/month
Highlights
- Corner Lot
- High Ceiling
- Home Office
- Forest High School Rated A-
- Mature Landscaping
- Covered Patio or Porch
About This Home
Popular South East Ocala Subdivision. Charming 1 of a kind home with wrap around front porch on corner lot. Spacious 3-Bedroom Home with Office & Oversized Garage in Deer Path! Welcome to this beautifully maintained 3-bedroom, 2-bathroom Murphy Built home with a dedicated office/den, located in a desirable deed-restricted community just minutes from shopping, dining, and entertainment. With over 3,100 square feet under roof, this residence offers both comfort and functionality. Step inside to find tile and laminate flooring throughout, crown molding in the living and dining rooms, and a spacious living room anchored by a cozy fireplace. The formal dining room sets the stage for elegant dinners, while the kitchen features a breakfast bar, above-cabinet display area, all appliances included, and a built-in desk area perfect for organizing your day. Retreat to the generous master bedroom, complete with two walk-in closets, dual vanities, a soaking tub, and a walk-in shower. Two well-sized guest bedrooms and a guest bath provide space and privacy for family or visitors. Enjoy the convenience of an indoor laundry room with a utility sink and ample storage. Updates include new roof 2022, new flooring and more. The oversized 2-car garage with extra wide driveway also includes a utility sink and additional storage space—ideal for projects or extra gear. Nice wood shed for extra storage. Step out back to a covered patio overlooking the fully fenced backyard, perfect for entertaining, relaxing, or letting pets and family play safely. This home offers a rare combination of space, style, and location—don’t miss your chance to make it yours!
Listing Agent
RE/MAX ALLSTARS REALTY Brokerage Phone: 352-484-0155 License #0695605 Listed on: 06/17/2025

Home Details
Home Type
- Single Family
Est. Annual Taxes
- $2,452
Year Built
- Built in 2001
Lot Details
- 0.26 Acre Lot
- Lot Dimensions are 77x147
- Southwest Facing Home
- Chain Link Fence
- Mature Landscaping
- Corner Lot
- Cleared Lot
- Property is zoned R3
HOA Fees
- $10 Monthly HOA Fees
Parking
- 2 Car Attached Garage
- Side Facing Garage
- Garage Door Opener
- Driveway
- Guest Parking
Home Design
- Brick Exterior Construction
- Slab Foundation
- Shingle Roof
- Concrete Siding
- Block Exterior
- Stucco
Interior Spaces
- 2,106 Sq Ft Home
- 1-Story Property
- Crown Molding
- High Ceiling
- Ceiling Fan
- Electric Fireplace
- Window Treatments
- Living Room with Fireplace
- Dining Room
- Home Office
Kitchen
- Range
- Microwave
- Dishwasher
- Disposal
Flooring
- Laminate
- Tile
Bedrooms and Bathrooms
- 3 Bedrooms
- Walk-In Closet
- 2 Full Bathrooms
- Soaking Tub
Laundry
- Laundry Room
- Dryer
- Washer
Outdoor Features
- Covered Patio or Porch
- Exterior Lighting
- Shed
- Rain Gutters
- Private Mailbox
Location
- Property is near golf course
Schools
- Ward-Highlands Elem. Elementary School
- Fort King Middle School
- Forest High School
Utilities
- Central Air
- Heating System Uses Natural Gas
- Thermostat
Community Details
- Association fees include ground maintenance
- Deer Path Poa
- Deer Path Ph 01 Subdivision
- The community has rules related to deed restrictions
Listing and Financial Details
- Visit Down Payment Resource Website
- Legal Lot and Block 1 / B
- Assessor Parcel Number 3187-002-001
Map
Home Values in the Area
Average Home Value in this Area
Tax History
| Year | Tax Paid | Tax Assessment Tax Assessment Total Assessment is a certain percentage of the fair market value that is determined by local assessors to be the total taxable value of land and additions on the property. | Land | Improvement |
|---|---|---|---|---|
| 2025 | $5,277 | $310,297 | $33,800 | $276,497 |
| 2024 | $2,452 | $177,495 | -- | -- |
| 2023 | $2,452 | $172,325 | -- | -- |
| 2022 | $2,321 | $167,306 | $0 | $0 |
| 2021 | $2,315 | $162,433 | $0 | $0 |
| 2020 | $2,295 | $160,190 | $0 | $0 |
| 2019 | $2,259 | $156,588 | $0 | $0 |
| 2018 | $2,143 | $153,668 | $20,000 | $133,668 |
| 2017 | $1,900 | $137,889 | $0 | $0 |
| 2016 | $1,861 | $135,053 | $0 | $0 |
| 2015 | $1,870 | $134,114 | $0 | $0 |
| 2014 | $1,759 | $133,050 | $0 | $0 |
Property History
| Date | Event | Price | List to Sale | Price per Sq Ft | Prior Sale |
|---|---|---|---|---|---|
| 08/21/2025 08/21/25 | Price Changed | $334,900 | -1.2% | $159 / Sq Ft | |
| 06/17/2025 06/17/25 | For Sale | $339,000 | +74.3% | $161 / Sq Ft | |
| 03/07/2022 03/07/22 | Off Market | $194,500 | -- | -- | |
| 01/09/2017 01/09/17 | Sold | $194,500 | 0.0% | $92 / Sq Ft | View Prior Sale |
| 12/08/2016 12/08/16 | Pending | -- | -- | -- | |
| 11/30/2016 11/30/16 | For Sale | $194,500 | -- | $92 / Sq Ft |
Purchase History
| Date | Type | Sale Price | Title Company |
|---|---|---|---|
| Warranty Deed | $194,500 | First Internationa Title Inc | |
| Corporate Deed | $180,000 | First American Title Ins Co |
Mortgage History
| Date | Status | Loan Amount | Loan Type |
|---|---|---|---|
| Open | $200,918 | VA | |
| Previous Owner | $144,000 | No Value Available |
Source: Stellar MLS
MLS Number: OM703845
APN: 3187-002-001
- 1019 SE 67th Ct
- 1167 SE 63rd Court Rd
- 1320 SE 63rd Court Rd
- 6735 SE 3rd Loop
- 6503 Lakewood Dr Unit A
- 6800 SE 12th Place
- 6510B Lakewood Dr
- 1501 Killarney Ct Unit 506
- 6279 SE 8th Ln
- 1503A Peachtree Ln Unit 535
- 646 SE 65th Ave
- 6408C Lakewood Dr Unit 782
- 6607 Lakewood Dr Unit 33
- 6506 Portrush Rd Unit 810
- 6418 Lakewood Dr Unit B
- 1703 Indian Wells Ave
- 6997 Ganton Rd Unit B
- 1505 Killarney Ct
- 1704 Sedgefield Ln Unit Lot 453
- 6319 Lakewood Dr Unit A
- 6730 SE 3rd Loop
- 6604 Lakewood Dr Unit 168
- 535 SE 66th Terrace
- 1618 Killarney Ct Unit 273
- 1617 Killarney Ct Unit 121
- 6602 Lakewood Dr Unit 44
- 6602 Lakewood Dr Unit 45
- 6708 Lakewood Dr Unit 116
- 1618 Killarney Ct Unit 365
- 1620 Killarney Ct Unit 191
- 1902 W Gleneagles Rd Unit 585
- 202 C E Gleneagles Rd Unit 959
- 202 D E Gleneagles Rd Unit 960
- 378 SE 66th Ct
- 206 E Gleneagles Rd Unit 819
- 6563 SE 1st Loop
- 10 SE 69th Ave
- 5601 SE 3rd Place
- 261 SE 54th Ct
- 46 Banyan Course Unit A
